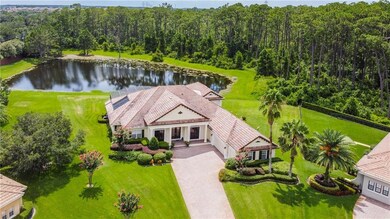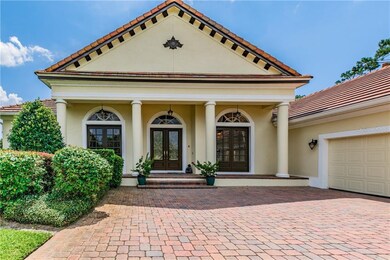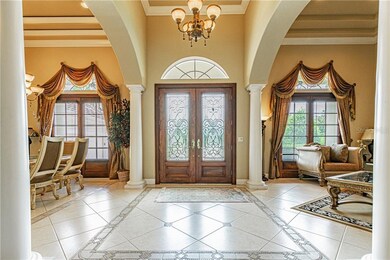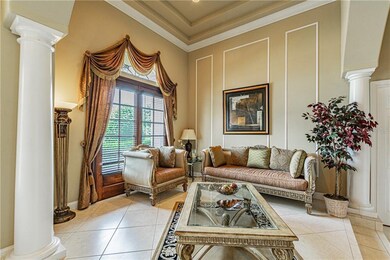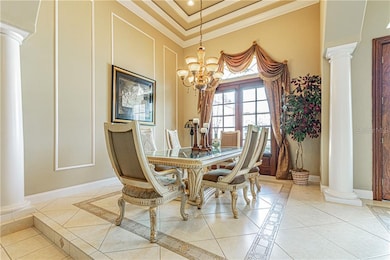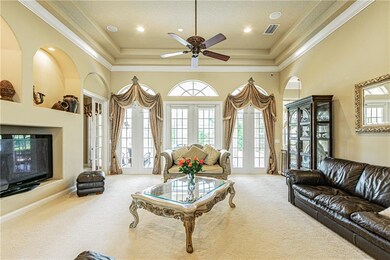
6550 Cartmel Ln Windermere, FL 34786
Highlights
- 221 Feet of Waterfront
- Screened Pool
- Gated Community
- Windermere Elementary School Rated A
- Home fronts a pond
- Pond View
About This Home
As of February 2025Timeless elegance within the exclusive, gated community of Lake Butler Sound. The heavy gates swing open as you pull in the main entrance off Chase Rd and you are reminded by the gas coach lights and manicured landscaping of how special this place is. Custom-built one-of-a-kind sanctuary, with abundant natural light throughout from plentiful windows and French doors, on a cul-de-sac at the end of Cartmel Lane, surrounded by privacy and tranquility of a pond and tree-filled conservation greenbelt. Drive up the paver driveway and pull into one of the 3 garage spaces. Leaded-glass double door entrance leads to a formal foyer anchored symmetrically by the living room and dining room, featuring window casing, crown molding and tray ceilings. Study features built-in bookcase and wood floors. Off the Family Room the Master’s Retreat is punctuated by a Sitting Area and Breakfast Bar. Master’s Bath features dual sinks, garden tub and walk-in shower with dual showerheads. Chef’s kitchen features built-in double ovens, electric cooktop, microwave, refrigerator & dishwasher--all in stainless steel--and a walk-in pantry. Three-way split floor plan features secondary bedrooms on the opposite side. Bedrooms 2 and 3 share a Jack-and-Jill bathroom. Media room upstairs features a full bath and walk-in closet. Enjoy the outdoor Florida lifestyle from the spacious covered patio. Lake Butler Sound offers access to Lake Butler through a fishing pier and a meticulously maintained English Garden. Residents have exclusive exit/access through 535, near Windermere Prep.
Last Agent to Sell the Property
REIKI REALTY LLC License #3173659 Listed on: 07/17/2020
Home Details
Home Type
- Single Family
Est. Annual Taxes
- $11,838
Year Built
- Built in 2004
Lot Details
- 0.55 Acre Lot
- Home fronts a pond
- 221 Feet of Waterfront
- East Facing Home
- Mature Landscaping
- Irrigation
- Property is zoned P-D
HOA Fees
- $400 Monthly HOA Fees
Parking
- 3 Car Attached Garage
- Garage Door Opener
- Open Parking
Property Views
- Pond
- Park or Greenbelt
Home Design
- Spanish Architecture
- Slab Foundation
- Tile Roof
- Block Exterior
- Stucco
Interior Spaces
- 4,257 Sq Ft Home
- 2-Story Property
- Crown Molding
- Tray Ceiling
- High Ceiling
- Ceiling Fan
- French Doors
- Family Room
- Den
- Bonus Room
- Fire and Smoke Detector
Kitchen
- Built-In Oven
- Cooktop
- Microwave
- Dishwasher
- Solid Surface Countertops
- Solid Wood Cabinet
- Disposal
Flooring
- Wood
- Carpet
- Tile
Bedrooms and Bathrooms
- 4 Bedrooms
- Primary Bedroom on Main
- Split Bedroom Floorplan
- Walk-In Closet
Laundry
- Laundry Room
- Dryer
- Washer
Pool
- Screened Pool
- In Ground Pool
- In Ground Spa
- Gunite Pool
- Fence Around Pool
Outdoor Features
- Access To Chain Of Lakes
- Fishing Pier
- Enclosed patio or porch
Schools
- Windermere Elementary School
- Bridgewater Middle School
- Windermere High School
Utilities
- Forced Air Zoned Heating and Cooling System
- Heating System Uses Natural Gas
- Underground Utilities
- Natural Gas Connected
- Gas Water Heater
- Septic Tank
Listing and Financial Details
- Down Payment Assistance Available
- Homestead Exemption
- Visit Down Payment Resource Website
- Tax Lot 98
- Assessor Parcel Number 19-23-28-7392-00-980
Community Details
Overview
- Joy Cannon Association, Phone Number (407) 788-6700
- Reserve At Lake Butler Sound Subdivision
- Rental Restrictions
- Greenbelt
Recreation
- Park
Security
- Gated Community
Ownership History
Purchase Details
Home Financials for this Owner
Home Financials are based on the most recent Mortgage that was taken out on this home.Purchase Details
Home Financials for this Owner
Home Financials are based on the most recent Mortgage that was taken out on this home.Purchase Details
Home Financials for this Owner
Home Financials are based on the most recent Mortgage that was taken out on this home.Purchase Details
Home Financials for this Owner
Home Financials are based on the most recent Mortgage that was taken out on this home.Purchase Details
Purchase Details
Home Financials for this Owner
Home Financials are based on the most recent Mortgage that was taken out on this home.Similar Homes in Windermere, FL
Home Values in the Area
Average Home Value in this Area
Purchase History
| Date | Type | Sale Price | Title Company |
|---|---|---|---|
| Warranty Deed | $1,600,000 | None Listed On Document | |
| Warranty Deed | $1,700,000 | Titleteam | |
| Warranty Deed | $790,000 | Equitable Ttl Of West Orland | |
| Warranty Deed | $835,000 | Premier Title Ins Co Llc | |
| Warranty Deed | $1,350,000 | Equitable Title Agency Inc | |
| Warranty Deed | $766,700 | First Florida Title Services |
Mortgage History
| Date | Status | Loan Amount | Loan Type |
|---|---|---|---|
| Previous Owner | $1,020,000 | New Conventional | |
| Previous Owner | $510,000 | New Conventional | |
| Previous Owner | $740,000 | New Conventional | |
| Previous Owner | $793,250 | New Conventional | |
| Previous Owner | $589,175 | New Conventional |
Property History
| Date | Event | Price | Change | Sq Ft Price |
|---|---|---|---|---|
| 05/06/2025 05/06/25 | Price Changed | $2,199,000 | +83.4% | $517 / Sq Ft |
| 05/06/2025 05/06/25 | For Sale | $1,199,000 | -25.1% | $282 / Sq Ft |
| 02/10/2025 02/10/25 | Sold | $1,600,000 | -19.6% | $376 / Sq Ft |
| 01/20/2025 01/20/25 | Pending | -- | -- | -- |
| 01/10/2025 01/10/25 | For Sale | $1,990,000 | +17.1% | $467 / Sq Ft |
| 06/30/2023 06/30/23 | Sold | $1,700,000 | 0.0% | $399 / Sq Ft |
| 04/22/2023 04/22/23 | Pending | -- | -- | -- |
| 04/07/2023 04/07/23 | For Sale | $1,699,999 | +115.2% | $399 / Sq Ft |
| 12/01/2020 12/01/20 | Sold | $790,000 | -8.7% | $186 / Sq Ft |
| 09/28/2020 09/28/20 | Pending | -- | -- | -- |
| 09/11/2020 09/11/20 | Price Changed | $865,000 | -2.8% | $203 / Sq Ft |
| 07/17/2020 07/17/20 | For Sale | $890,000 | -- | $209 / Sq Ft |
Tax History Compared to Growth
Tax History
| Year | Tax Paid | Tax Assessment Tax Assessment Total Assessment is a certain percentage of the fair market value that is determined by local assessors to be the total taxable value of land and additions on the property. | Land | Improvement |
|---|---|---|---|---|
| 2025 | $22,453 | $1,400,110 | $325,000 | $1,075,110 |
| 2024 | $10,656 | $1,350,180 | $325,000 | $1,025,180 |
| 2023 | $10,656 | $697,512 | $0 | $0 |
| 2022 | $10,333 | $677,196 | $0 | $0 |
| 2021 | $10,201 | $657,472 | $0 | $0 |
| 2020 | $11,122 | $737,955 | $185,000 | $552,955 |
| 2019 | $11,838 | $742,777 | $185,000 | $557,777 |
| 2018 | $11,766 | $729,747 | $185,000 | $544,747 |
| 2017 | $11,673 | $717,052 | $185,000 | $532,052 |
| 2016 | $12,069 | $702,736 | $185,000 | $517,736 |
| 2015 | $11,360 | $650,523 | $135,000 | $515,523 |
| 2014 | $10,563 | $593,128 | $125,000 | $468,128 |
Agents Affiliated with this Home
-
Leonardo Pereira
L
Seller's Agent in 2025
Leonardo Pereira
CHARLES RUTENBERG REALTY ORLANDO
(407) 512-1008
28 Total Sales
-
Stellar Non-Member Agent
S
Buyer's Agent in 2025
Stellar Non-Member Agent
FL_MFRMLS
-
Anthony Malioras

Seller's Agent in 2023
Anthony Malioras
BAIRD REALTY, LLC
(407) 690-9146
56 Total Sales
-
Eric Swinarski

Seller Co-Listing Agent in 2023
Eric Swinarski
BAIRD REALTY, LLC
(407) 383-0030
29 Total Sales
-
Anderson Tiu
A
Seller's Agent in 2020
Anderson Tiu
REIKI REALTY LLC
(407) 963-4001
16 Total Sales
-
Dianna Desboyaux

Buyer's Agent in 2020
Dianna Desboyaux
SOUTHERN REALTY GROUP LLC
(407) 920-4601
41 Total Sales
Map
Source: Stellar MLS
MLS Number: O5878625
APN: 19-2328-7392-00-980
- 6533 Cartmel Ln
- 6443 Cartmel Ln
- 11213 Camden Park Dr
- 11019 Kentmere Ct
- 6047 Blakeford Dr
- 6125 Foxfield Ct
- 11025 Ledgement Ln
- 11014 Hawkshead Ct Unit 2
- 11031 Ledgement Ln
- 6130 Blakeford Dr
- 11333 Camden Park Dr Unit 7
- 6054 Caymus Loop
- 6084 Caymus Loop
- 11015 Hawkshead Ct
- 6037 Caymus Loop
- 11413 Camden Park Dr
- 6149 Blakeford Dr
- 11721 Camden Park Dr
- 6001 Caymus Loop
- 11106 Coniston Way

