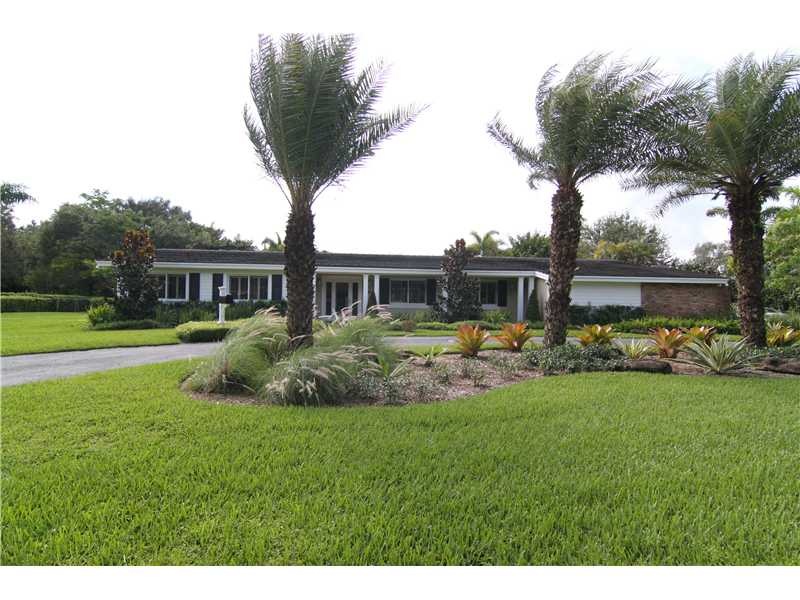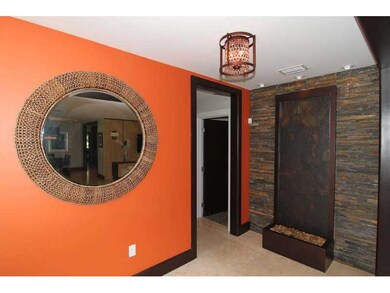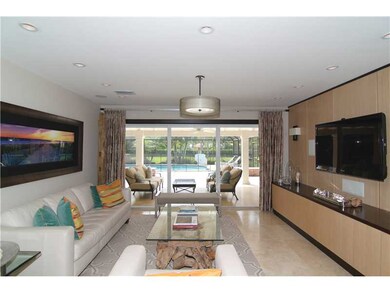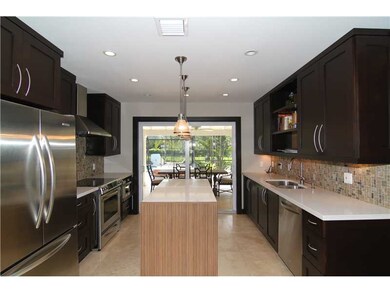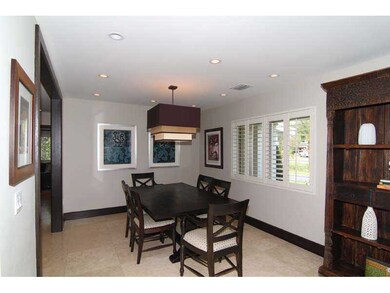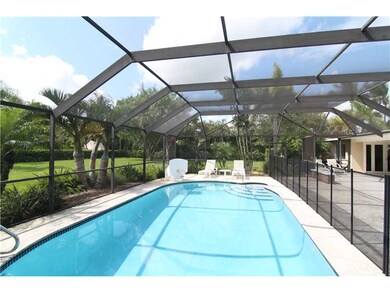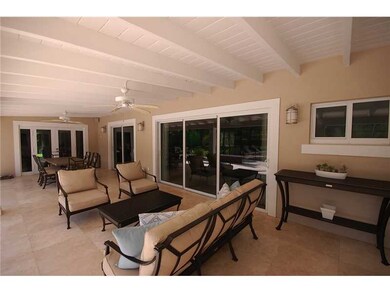
Highlights
- In Ground Pool
- Sitting Area In Primary Bedroom
- Marble Flooring
- Palmetto Elementary School Rated A
- Ranch Style House
- Garden View
About This Home
As of July 2020Perfection! Pinecrest Beauty! Totally Renovated! New Roof, Impact Windows, granite kitchen, marble/wood floors, and plantation shutters throughout. Sleek and modern kitchen with top of the line appliances. Large master suite with additional bonus room or home office. Covered patio and screened in pool great for entertaining. Renovated pool. Large & lush backyard on deep lot. Gorgeous grounds! A must see.
Last Agent to Sell the Property
Brown Harris Stevens License #0463370 Listed on: 02/17/2015

Home Details
Home Type
- Single Family
Est. Annual Taxes
- $12,555
Year Built
- Built in 1958
Lot Details
- 0.89 Acre Lot
- North Facing Home
- Fenced
- Property is zoned 23/ESTAT
Parking
- 2 Car Attached Garage
- Automatic Garage Door Opener
- Circular Driveway
- Open Parking
Property Views
- Garden
- Pool
Home Design
- Ranch Style House
- Flat Tile Roof
- Concrete Block And Stucco Construction
Interior Spaces
- 2,867 Sq Ft Home
- French Doors
- Family Room
- Formal Dining Room
- Den
Kitchen
- Microwave
- Dishwasher
- Disposal
Flooring
- Wood
- Marble
Bedrooms and Bathrooms
- 4 Bedrooms
- Sitting Area In Primary Bedroom
- Closet Cabinetry
- Walk-In Closet
- 3 Full Bathrooms
- Dual Sinks
Laundry
- Laundry in Utility Room
- Dryer
- Washer
- Laundry Tub
Home Security
- Security System Owned
- High Impact Windows
- High Impact Door
- Fire and Smoke Detector
Pool
- In Ground Pool
- Fence Around Pool
Outdoor Features
- Exterior Lighting
Schools
- Palmetto Elementary And Middle School
- Miami Palmetto High School
Utilities
- Forced Air Zoned Heating and Cooling System
- Septic Tank
Community Details
- No Home Owners Association
- Hallmark Hgts Ests 4Th Ad,Hallmark Heights Est Subdivision, Custom Floorplan
Listing and Financial Details
- Assessor Parcel Number 20-50-13-017-0070
Ownership History
Purchase Details
Home Financials for this Owner
Home Financials are based on the most recent Mortgage that was taken out on this home.Purchase Details
Home Financials for this Owner
Home Financials are based on the most recent Mortgage that was taken out on this home.Purchase Details
Home Financials for this Owner
Home Financials are based on the most recent Mortgage that was taken out on this home.Purchase Details
Similar Homes in the area
Home Values in the Area
Average Home Value in this Area
Purchase History
| Date | Type | Sale Price | Title Company |
|---|---|---|---|
| Warranty Deed | $1,300,000 | Attorney | |
| Warranty Deed | $1,125,000 | None Available | |
| Warranty Deed | $750,000 | Attorney | |
| Quit Claim Deed | $100 | -- |
Mortgage History
| Date | Status | Loan Amount | Loan Type |
|---|---|---|---|
| Open | $800,000 | New Conventional | |
| Previous Owner | $725,000 | New Conventional | |
| Previous Owner | $585,000 | New Conventional | |
| Previous Owner | $600,000 | Unknown |
Property History
| Date | Event | Price | Change | Sq Ft Price |
|---|---|---|---|---|
| 07/24/2020 07/24/20 | Sold | $1,300,000 | -6.8% | $548 / Sq Ft |
| 05/13/2020 05/13/20 | For Sale | $1,395,000 | +24.0% | $588 / Sq Ft |
| 05/15/2015 05/15/15 | Sold | $1,125,000 | -3.8% | $392 / Sq Ft |
| 03/27/2015 03/27/15 | Pending | -- | -- | -- |
| 02/17/2015 02/17/15 | For Sale | $1,170,000 | -- | $408 / Sq Ft |
Tax History Compared to Growth
Tax History
| Year | Tax Paid | Tax Assessment Tax Assessment Total Assessment is a certain percentage of the fair market value that is determined by local assessors to be the total taxable value of land and additions on the property. | Land | Improvement |
|---|---|---|---|---|
| 2024 | $19,716 | $1,162,683 | -- | -- |
| 2023 | $19,716 | $1,128,819 | $0 | $0 |
| 2022 | $19,087 | $1,095,941 | $0 | $0 |
| 2021 | $19,064 | $1,064,021 | $775,360 | $288,661 |
| 2020 | $17,783 | $990,194 | $697,824 | $292,370 |
| 2019 | $17,977 | $995,891 | $0 | $0 |
| 2018 | $17,198 | $977,322 | $0 | $0 |
| 2017 | $16,862 | $957,221 | $0 | $0 |
| 2016 | $16,832 | $937,533 | $0 | $0 |
| 2015 | $13,029 | $675,818 | $0 | $0 |
| 2014 | $12,555 | $636,801 | $0 | $0 |
Agents Affiliated with this Home
-
Denise Moreno
D
Seller's Agent in 2020
Denise Moreno
Robau & Associates
(305) 667-9818
2 in this area
4 Total Sales
-
Marilyn Cromer

Buyer's Agent in 2020
Marilyn Cromer
Douglas Elliman
(305) 301-3462
11 in this area
60 Total Sales
-
Deena Cromer
D
Buyer Co-Listing Agent in 2020
Deena Cromer
Douglas Elliman
(305) 695-6060
9 in this area
42 Total Sales
-
Josie Wang

Seller's Agent in 2015
Josie Wang
Brown Harris Stevens
(305) 666-9759
44 in this area
95 Total Sales
Map
Source: MIAMI REALTORS® MLS
MLS Number: A2073766
APN: 20-5013-017-0070
- 6400 SW 129th Terrace
- 6551 SW 126th St
- 6525 SW 133rd Dr
- 12861 SW 63rd Ct
- 6300 Moss Ranch Rd
- 6860 SW 128th St
- 12525 SW 68th Ct
- 6295 SW 126th St
- 6650 SW 123rd St
- 12300 SW 67th Ave
- 6200 Moss Ranch Rd
- 13470 SW 67th Ave
- 13000 SW 69th Ct
- 6190 SW 128th St
- 6540 SW 135th Terrace
- 6220 SW 123rd Terrace
- 6175 SW 128th St
- 12810 SW 70th Ave
- 12600 SW 70th Ave
- 13060 SW 70th Ave
