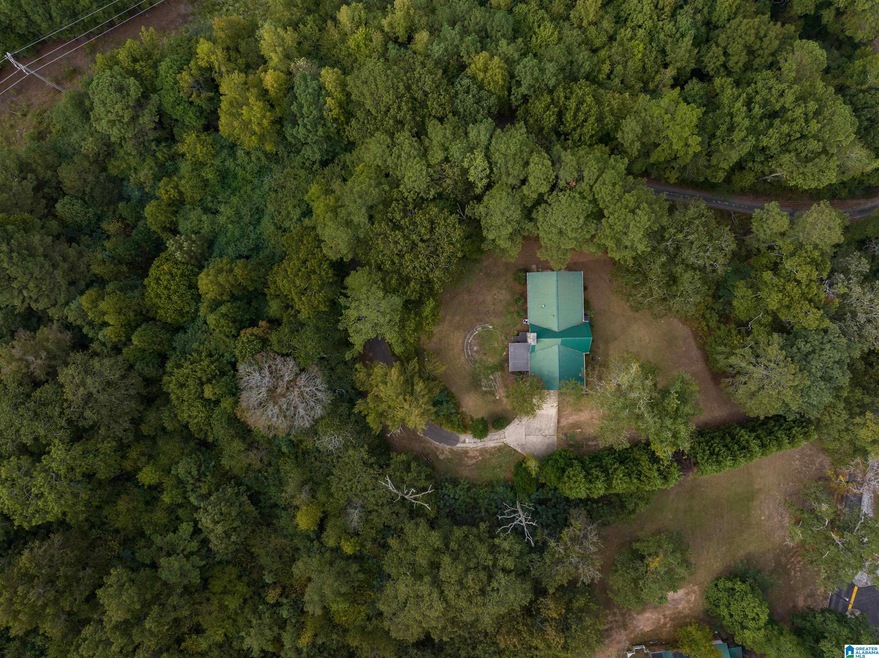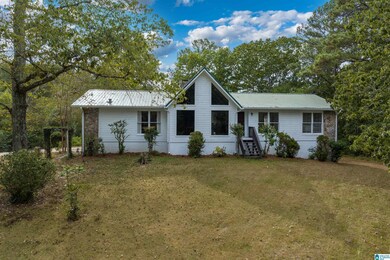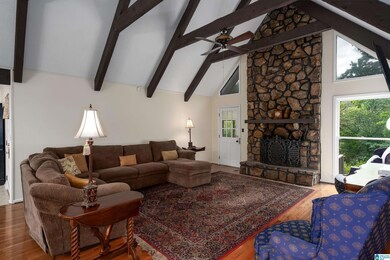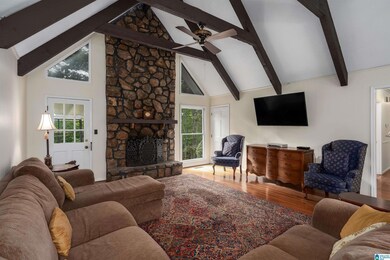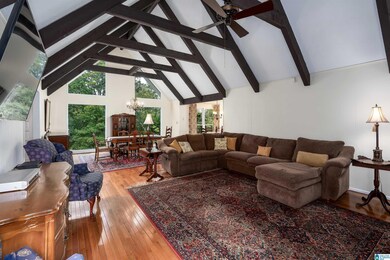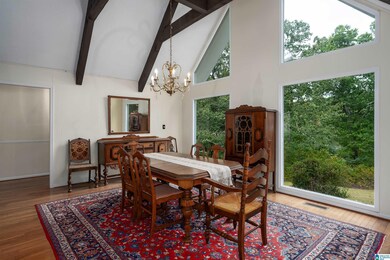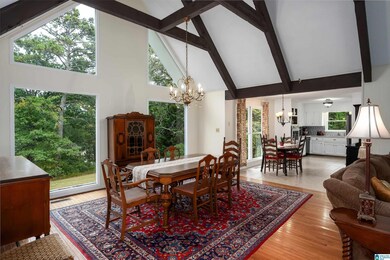
6550 Trussville Clay Rd Trussville, AL 35173
Highlights
- 3.01 Acre Lot
- Cathedral Ceiling
- Main Floor Primary Bedroom
- Deck
- Wood Flooring
- Bonus Room
About This Home
As of February 2025Perfectly situated in a private, wooded setting on 3 acres sits this 2168 square foot A-frame home. In addition to the living room, dining room, kitchen, and breakfast area, this home has 4 bedrooms, 2 full bathrooms and a bonus room with a view of nature from every window in the house. The open, spacious floor plan is cozy and inviting for entertaining and bonding with family and friends or enjoying relaxing and comfortable day-to-day living. The living room features vaulted ceilings with wood beams, hardwood floors, a wood burning fireplace, and floor to ceiling windows. Enjoy the peaceful outdoors from your rear deck or recreation in the grassed areas within the trees. This home is just minutes away from the Trussville Civic Center, interstate access, grocery, restaurants and more. Come see all this property has to offer both inside and out! 40 YEAR METAL ROOF INSTALLED 2010. HVAC 2022. NEW HOT WATER HEATER. FRESH PAINT INSIDE AND OUT.
Last Agent to Sell the Property
Keller Williams Realty Vestavia Listed on: 10/18/2024

Home Details
Home Type
- Single Family
Est. Annual Taxes
- $660
Year Built
- Built in 1976
Home Design
- Wood Siding
- Concrete Block And Stucco Construction
Interior Spaces
- 2-Story Property
- Cathedral Ceiling
- Wood Burning Fireplace
- Stone Fireplace
- Living Room with Fireplace
- Breakfast Room
- Dining Room
- Bonus Room
Kitchen
- Electric Oven
- Electric Cooktop
- Dishwasher
- Stone Countertops
Flooring
- Wood
- Carpet
Bedrooms and Bathrooms
- 4 Bedrooms
- Primary Bedroom on Main
- 2 Full Bathrooms
- Bathtub and Shower Combination in Primary Bathroom
- Linen Closet In Bathroom
Laundry
- Laundry Room
- Washer and Electric Dryer Hookup
Basement
- Partial Basement
- Bedroom in Basement
- Laundry in Basement
- Natural lighting in basement
Parking
- Attached Garage
- 1 Carport Space
- Basement Garage
- Driveway
Schools
- Clay Elementary School
- Clay-Chalkville Middle School
- Clay-Chalkville High School
Utilities
- Forced Air Heating and Cooling System
- Dual Heating Fuel
- Heating System Uses Gas
- Heat Pump System
- Gas Water Heater
- Septic Tank
Additional Features
- Deck
- 3.01 Acre Lot
Community Details
Listing and Financial Details
- Visit Down Payment Resource Website
- Assessor Parcel Number 09-00-25-3-000-011.000
Ownership History
Purchase Details
Home Financials for this Owner
Home Financials are based on the most recent Mortgage that was taken out on this home.Similar Homes in Trussville, AL
Home Values in the Area
Average Home Value in this Area
Purchase History
| Date | Type | Sale Price | Title Company |
|---|---|---|---|
| Warranty Deed | $285,000 | None Listed On Document |
Mortgage History
| Date | Status | Loan Amount | Loan Type |
|---|---|---|---|
| Open | $260,000 | New Conventional |
Property History
| Date | Event | Price | Change | Sq Ft Price |
|---|---|---|---|---|
| 02/13/2025 02/13/25 | Sold | $285,000 | +1.8% | $90 / Sq Ft |
| 12/04/2024 12/04/24 | Price Changed | $280,000 | -6.7% | $88 / Sq Ft |
| 10/18/2024 10/18/24 | For Sale | $300,000 | -- | $95 / Sq Ft |
Tax History Compared to Growth
Tax History
| Year | Tax Paid | Tax Assessment Tax Assessment Total Assessment is a certain percentage of the fair market value that is determined by local assessors to be the total taxable value of land and additions on the property. | Land | Improvement |
|---|---|---|---|---|
| 2024 | $660 | $18,060 | -- | -- |
| 2022 | $660 | $18,060 | $2,270 | $15,790 |
| 2021 | $465 | $14,050 | $2,270 | $11,780 |
| 2020 | $465 | $14,050 | $2,270 | $11,780 |
| 2019 | $465 | $14,060 | $0 | $0 |
| 2018 | $470 | $14,160 | $0 | $0 |
| 2017 | $661 | $14,160 | $0 | $0 |
| 2016 | $662 | $12,980 | $0 | $0 |
| 2015 | $727 | $14,160 | $0 | $0 |
| 2014 | $672 | $12,520 | $0 | $0 |
| 2013 | $672 | $12,520 | $0 | $0 |
Agents Affiliated with this Home
-
Lauren Heymann
L
Seller's Agent in 2025
Lauren Heymann
Keller Williams Realty Vestavia
(205) 542-9909
1 in this area
63 Total Sales
-
Merry Leach

Buyer's Agent in 2025
Merry Leach
RealtySouth
(205) 266-5660
1 in this area
120 Total Sales
Map
Source: Greater Alabama MLS
MLS Number: 21400357
APN: 09-00-25-3-000-011.000
- 6451 Deerfoot Pkwy
- 6478 Plymouth Rock Dr
- 6300 Deerfoot Pkwy
- 6200 Deerfoot Pkwy
- 6806 Green Acre Cir
- 6390 Legacy Ln
- 101 Pinehurst Rd
- 102 Sunny Brook Ln
- 6760 Old Springville Rd Unit 1
- 7087 McFrancis Rd
- 116 Twin Lakes Rd
- 7481 Old Mill Branch
- 6615 Limbaugh Loop
- 6828 Markham Dr
- 127 Twin Lakes Rd
- 110 Georgia Manor Ln
- 6201 Windsor Ln
- 6628 Old Springville Rd
- 6513 Eagle Ridge Ln
- 7211 Goodner Mtn Rd Unit 10.002
