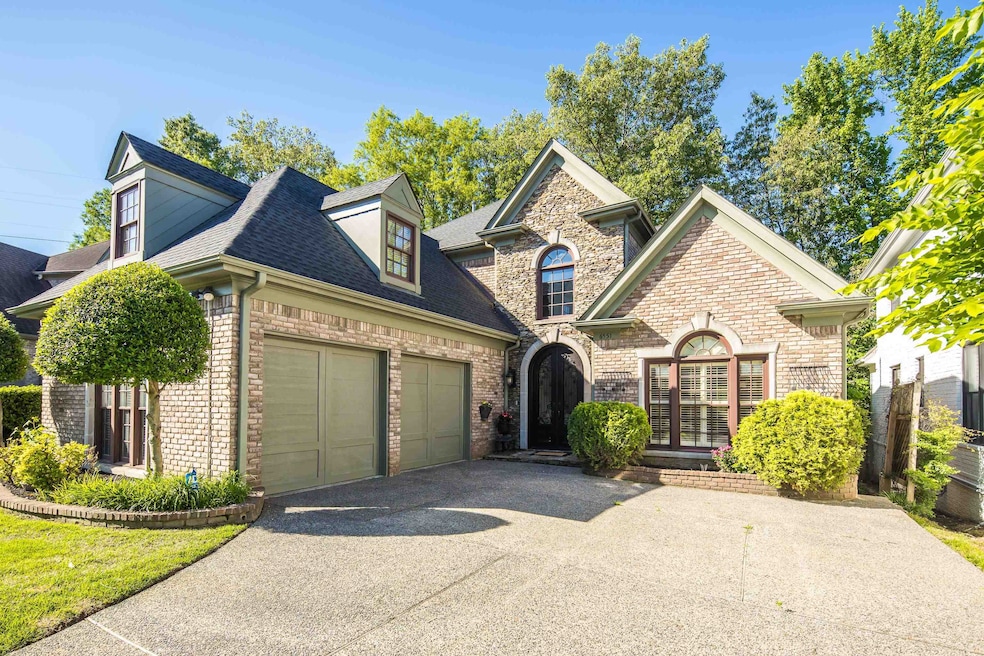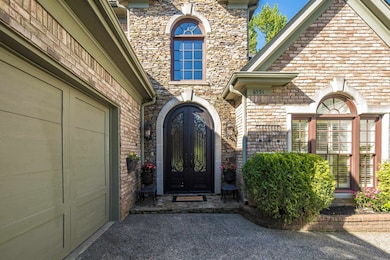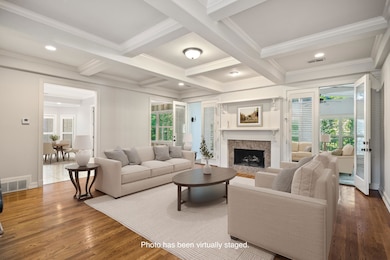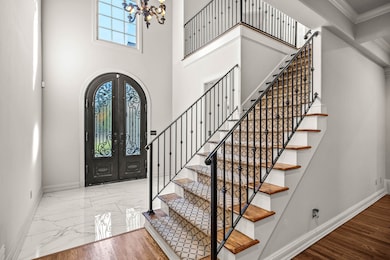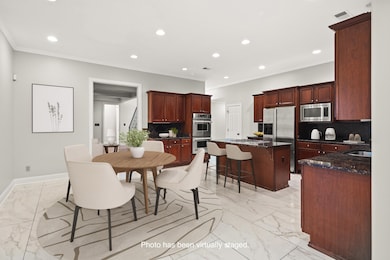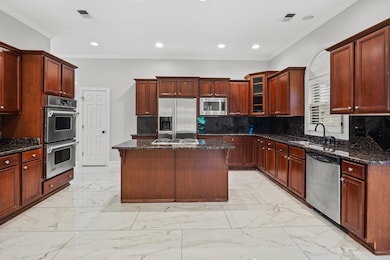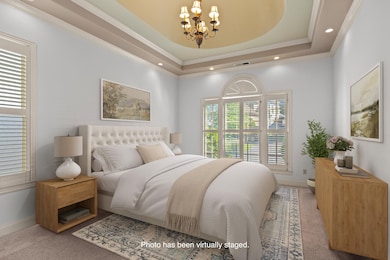6551 Espalier Cir Memphis, TN 38119
Shady Grove NeighborhoodEstimated payment $2,927/month
Highlights
- Media Room
- Vaulted Ceiling
- Wood Flooring
- Gated Community
- French Architecture
- Main Floor Primary Bedroom
About This Home
GATED NEIGHBORHOOD! Welcome to this exceptional 4 BR, 3.5-bath residence. Step thru a striking arched front door into a dramatic 2-story foyer, setting the tone for the home's refined architectural style. The entryway, kitchen, & laundry rm feature new, gleaming tile flooring that adds a crisp, clean elegance. The spacious layout includes generously sized bedrooms. The expansive kitchen is a chef’s dream, offering abundant cabinetry, extensive counter space, stainless steel appliances, a double oven, & a central island—perfect for hosting & cooking on a grand scale. Enjoy casual dining or quiet mornings in the charming breakfast nook, while 2 sets of double French doors in the Great Room lead to a light-filled Sunroom w/skylights & walls of windows, ideal for indoor relaxing. Upstairs, a large bonus room offers versatility as a media room, game room, or playroom. Step out onto the shaded 2nd floor deck to unwind in privacy & tranquility. Roof is only 3 years old !
Home Details
Home Type
- Single Family
Est. Annual Taxes
- $3,584
Year Built
- Built in 2003
Lot Details
- 8,276 Sq Ft Lot
- Wood Fence
- Landscaped
- Sprinklers on Timer
HOA Fees
- $125 Monthly HOA Fees
Home Design
- French Architecture
- Slab Foundation
- Composition Shingle Roof
Interior Spaces
- 3,800-3,999 Sq Ft Home
- 3,811 Sq Ft Home
- 2-Story Property
- Smooth Ceilings
- Vaulted Ceiling
- Skylights
- Double Pane Windows
- Window Treatments
- Casement Windows
- Two Story Entrance Foyer
- Great Room
- Dining Room
- Media Room
- Den with Fireplace
- Bonus Room
- Sun or Florida Room
- Keeping Room
- Laundry Room
Kitchen
- Breakfast Area or Nook
- Eat-In Kitchen
- Double Self-Cleaning Oven
- Cooktop
- Microwave
- Dishwasher
- Kitchen Island
- Disposal
Flooring
- Wood
- Partially Carpeted
- Tile
Bedrooms and Bathrooms
- 4 Bedrooms | 1 Primary Bedroom on Main
- Walk-In Closet
- Primary Bathroom is a Full Bathroom
- Dual Vanity Sinks in Primary Bathroom
- Whirlpool Bathtub
- Bathtub With Separate Shower Stall
Attic
- Attic Fan
- Attic Access Panel
- Permanent Attic Stairs
Home Security
- Fire and Smoke Detector
- Iron Doors
Parking
- 2 Car Garage
- Side Facing Garage
- Garage Door Opener
- Driveway
Utilities
- Multiple cooling system units
- Central Heating and Cooling System
- Heating System Uses Gas
- Gas Water Heater
- Cable TV Available
Listing and Financial Details
- Assessor Parcel Number 081027 A00014
Community Details
Overview
- Orchards At Kirby Pkwy Pd Subdivision
- Property managed by Keith Collins
- Mandatory home owners association
Security
- Gated Community
Map
Home Values in the Area
Average Home Value in this Area
Tax History
| Year | Tax Paid | Tax Assessment Tax Assessment Total Assessment is a certain percentage of the fair market value that is determined by local assessors to be the total taxable value of land and additions on the property. | Land | Improvement |
|---|---|---|---|---|
| 2025 | $3,584 | $144,875 | $20,150 | $124,725 |
| 2024 | $3,584 | $105,725 | $20,150 | $85,575 |
| 2023 | $6,440 | $105,725 | $20,150 | $85,575 |
| 2022 | $6,440 | $105,725 | $20,150 | $85,575 |
| 2021 | $6,516 | $105,725 | $20,150 | $85,575 |
| 2020 | $7,145 | $98,600 | $20,150 | $78,450 |
| 2019 | $3,151 | $98,600 | $20,150 | $78,450 |
| 2018 | $3,151 | $98,600 | $20,150 | $78,450 |
| 2017 | $3,226 | $98,600 | $20,150 | $78,450 |
| 2016 | $4,269 | $97,700 | $0 | $0 |
| 2014 | $4,269 | $97,700 | $0 | $0 |
Property History
| Date | Event | Price | List to Sale | Price per Sq Ft | Prior Sale |
|---|---|---|---|---|---|
| 11/08/2025 11/08/25 | Price Changed | $475,000 | -3.1% | $125 / Sq Ft | |
| 10/11/2025 10/11/25 | Price Changed | $490,000 | -1.0% | $129 / Sq Ft | |
| 08/22/2025 08/22/25 | Price Changed | $495,000 | -5.7% | $130 / Sq Ft | |
| 08/14/2025 08/14/25 | Price Changed | $525,000 | -0.9% | $138 / Sq Ft | |
| 07/31/2025 07/31/25 | Price Changed | $530,000 | -1.9% | $139 / Sq Ft | |
| 07/19/2025 07/19/25 | Price Changed | $540,000 | -0.7% | $142 / Sq Ft | |
| 07/11/2025 07/11/25 | Price Changed | $544,000 | -0.2% | $143 / Sq Ft | |
| 05/07/2025 05/07/25 | For Sale | $545,000 | +16.0% | $143 / Sq Ft | |
| 08/05/2021 08/05/21 | Sold | $470,000 | 0.0% | $131 / Sq Ft | View Prior Sale |
| 07/29/2021 07/29/21 | Pending | -- | -- | -- | |
| 06/23/2021 06/23/21 | For Sale | $470,000 | -- | $131 / Sq Ft |
Purchase History
| Date | Type | Sale Price | Title Company |
|---|---|---|---|
| Warranty Deed | $470,000 | Realty Title & Escrow Co Inc | |
| Warranty Deed | $408,000 | -- | |
| Warranty Deed | $300,000 | -- |
Mortgage History
| Date | Status | Loan Amount | Loan Type |
|---|---|---|---|
| Open | $446,500 | New Conventional |
Source: Memphis Area Association of REALTORS®
MLS Number: 10196129
APN: 08-1027-A0-0014
- 5488 E East End Village Dr E
- 5482 E Dr E
- 6617 Pidgeon Woods Cove
- 2362 Corinne Oak Ct
- 6505 Sulgrave Dr
- 6691 Vinings Creek Cove W
- 2305 Hickory Forest Dr
- 2315 Kirby Pkwy
- 2619 Crimmins Cove
- 6383 Wood Bridge Rd
- 2264 Forest Grove Cove
- 6542 Green Shadows Ln
- 2357 Thornwood Ln
- 6350 Quince Rd
- 2266 Wickerwood Cove
- 2342 Massey Rd
- 6246 Quince Rd
- 6801 Stout Rd
- 6683 Kirby Oaks Ln
- 6233 Quince Rd
- 6571 Poplar Woods Cir S Unit 1
- 7145 Claiborne Dr
- 6033 Bangalore Ct
- 6005 MacInness Dr
- 1875 Camberley Cir
- 3048 Moriah Trail
- 1855 Poplar Woods Cir W Unit 306
- 6755 Poplar Ave
- 3094 Autumnwood Ave
- 3041 McVay Trail Dr
- 6500 Poplar Ave
- 3169 Kirby Pkwy
- 3054 Ridgeway Rd
- 6277 Lake Arbor Dr
- 1669 Randolph Place
- 2894 Putting Green Cove
- 5825 Lynnfield Cove
- 2212 Howard Rd
- 6420 Knight Arnold Rd
- 3054 Pine Allee Cove
