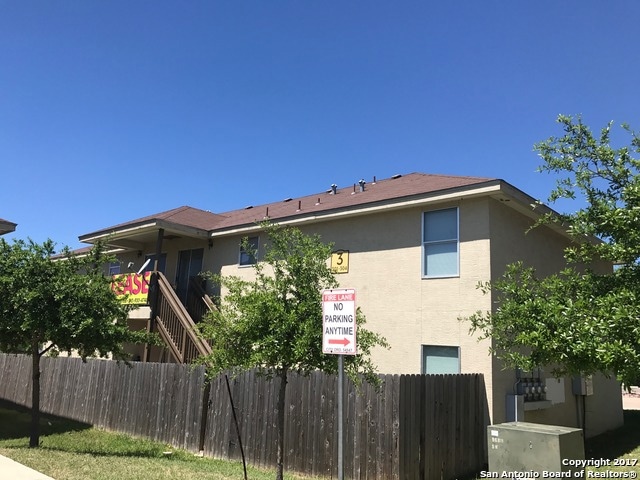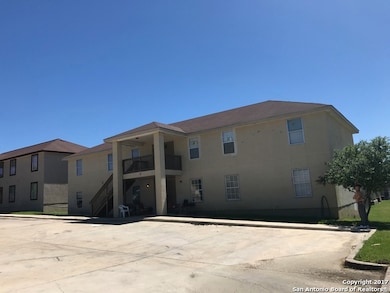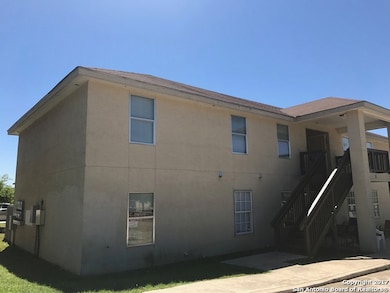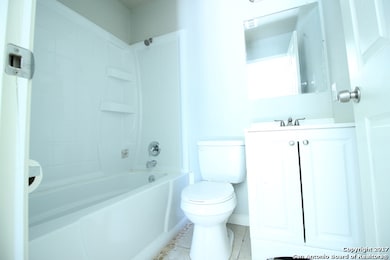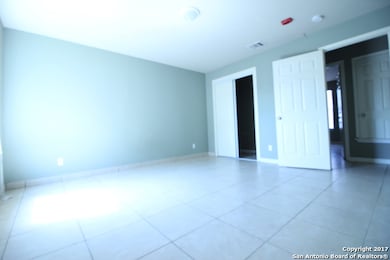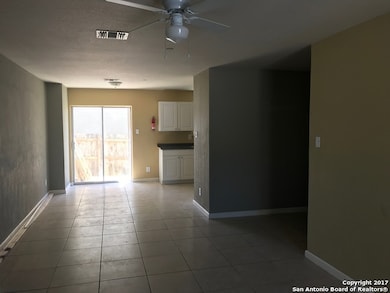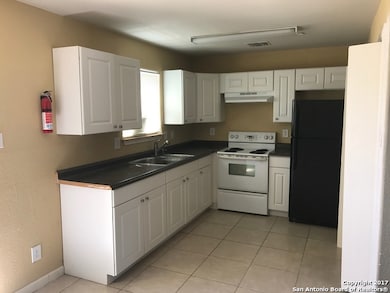6551 Spring Time St Unit 304 San Antonio, TX 78249
Babcock North Neighborhood
3
Beds
2
Baths
1,225
Sq Ft
1.6
Acres
Highlights
- 1.6 Acre Lot
- Ceramic Tile Flooring
- Central Heating and Cooling System
- Covered patio or porch
- Programmable Thermostat
- 4-minute walk to Spring Time Park
About This Home
Spacious, Mordern, 3 Bedroom/2 Bath Nicely Renovated, Prime Location, Conveniently Located near Medical Center, La Cantera, UTSA.
Listing Agent
Inkee Kim
InKee Kim
Property Details
Home Type
- Multi-Family
Year Built
- Built in 2007
Lot Details
- 1.6 Acre Lot
- Fenced
Home Design
- Quadruplex
- Slab Foundation
- Composition Roof
Interior Spaces
- 1,225 Sq Ft Home
- 2-Story Property
- Ceiling Fan
- Window Treatments
- Combination Dining and Living Room
- Fire and Smoke Detector
- Stove
Flooring
- Carpet
- Ceramic Tile
Bedrooms and Bathrooms
- 3 Bedrooms
- 2 Full Bathrooms
Laundry
- Laundry on main level
- Laundry Tub
- Washer Hookup
Outdoor Features
- Covered patio or porch
Utilities
- Central Heating and Cooling System
- Programmable Thermostat
- Electric Water Heater
Community Details
- Babcock North Subdivision
Listing and Financial Details
- Rent includes noinc
- Assessor Parcel Number 160300089010
- Seller Concessions Offered
Map
Source: San Antonio Board of REALTORS®
MLS Number: 1867537
Nearby Homes
- 6622 Spring Haven St
- 6522 Spring Manor St
- 6634 Spring Brook St
- 6446 Babcock Rd Unit 31
- 6310 Echo Canyon
- 11862 Gallery View St
- 11839 Gallery View St
- 6602 Spring Lark St
- 6703 Hickory Springs Dr
- 11827 Gallery View St
- 6625 Spring Lark St
- 11730 Spring Dale Dr
- 6326 Club Oaks St
- 11318 Babcock Bend
- 11810 Gallery View St
- 6207 Summer Forest St
- 12223 Chena Lake
- 6742 Hickory Springs Dr
- 6705 Biscay Bay
- 6811 Spring Manor St
