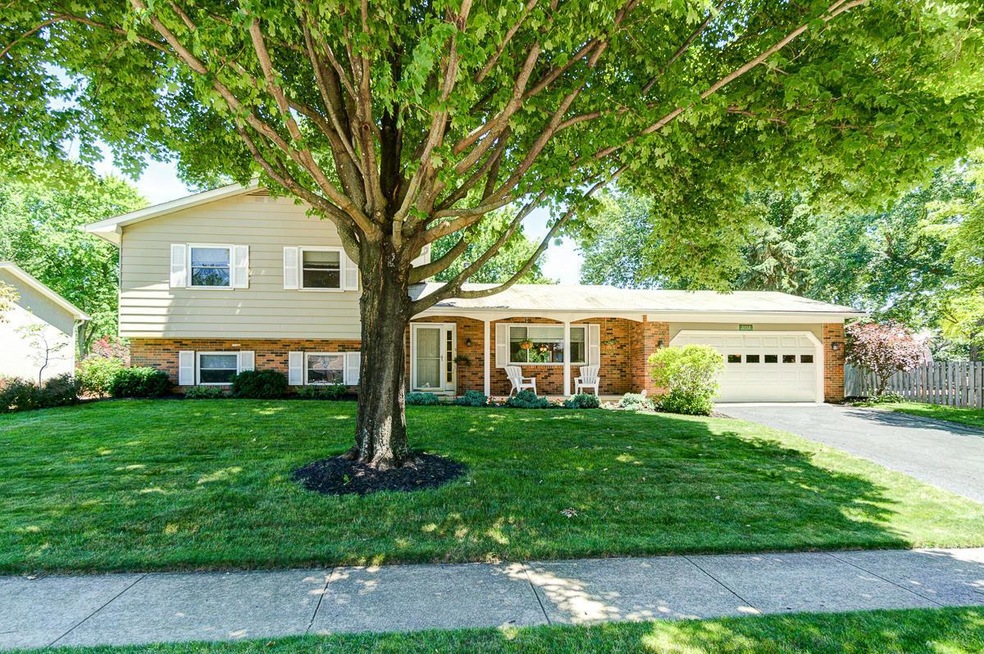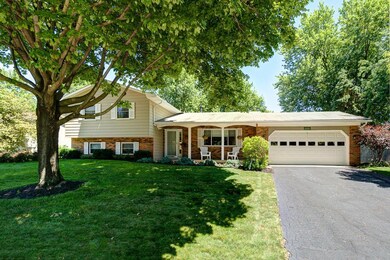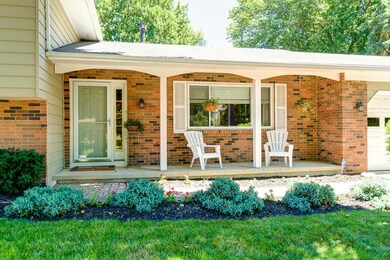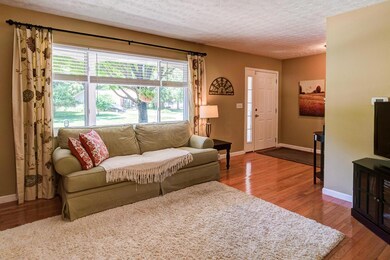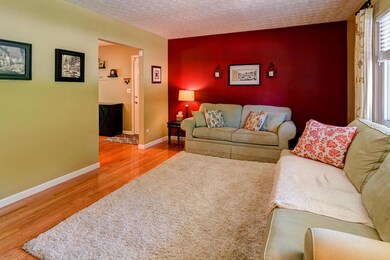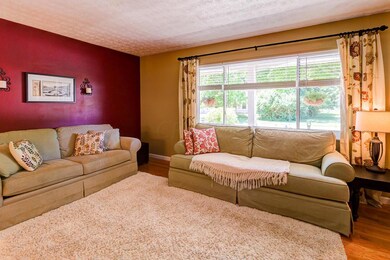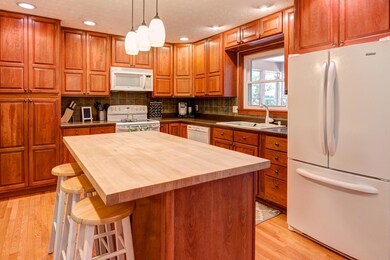
6552 EMcO Place Worthington, OH 43085
Estimated Value: $483,000 - $582,000
Highlights
- Deck
- Screened Porch
- Shed
- Wilson Hill Elementary School Rated A-
- 2 Car Attached Garage
- Garden Bath
About This Home
As of September 2016Completely updated w/ TONS of living space in this 4-level split! Main level offers living room, dining room, & gorgeous cherry kitchen w/butcher block center island w/ bar seating. 3 Bedrooms upstairs including the owner's suite featuring private bath w/ tile floor, granite top & custom vanity, & awesome glass-door shower w/ tile surround & bench seat! Other bedrooms share an updated hall bath w/ tile. All beds have ceiling fans. 1 Level down offers large fam room w/fireplace surrounded by brick floor to ceiling. Half bath & storage closet off of the family room as well as a 4th BR w/ closet currently used as a study. The basement level includes laundry, storage space, & finished rec room. Outside enjoy a sun room, patio, deck off of owner's suite, & HUGE fenced back yard w/mature trees
Last Agent to Sell the Property
Amy Conley
Cutler Real Estate Listed on: 06/28/2016
Home Details
Home Type
- Single Family
Est. Annual Taxes
- $5,548
Year Built
- Built in 1971
Lot Details
- 0.48 Acre Lot
Parking
- 2 Car Attached Garage
Home Design
- Split Level Home
- Quad-Level Property
- Brick Exterior Construction
- Block Foundation
- Aluminum Siding
Interior Spaces
- 2,258 Sq Ft Home
- Wood Burning Fireplace
- Insulated Windows
- Family Room
- Screened Porch
- Partial Basement
- Laundry on lower level
Kitchen
- Electric Range
- Microwave
- Dishwasher
Flooring
- Carpet
- Ceramic Tile
Bedrooms and Bathrooms
- Garden Bath
Outdoor Features
- Deck
- Shed
- Storage Shed
Utilities
- Forced Air Heating and Cooling System
- Heating System Uses Gas
Listing and Financial Details
- Home warranty included in the sale of the property
- Assessor Parcel Number 100-004930
Ownership History
Purchase Details
Home Financials for this Owner
Home Financials are based on the most recent Mortgage that was taken out on this home.Purchase Details
Home Financials for this Owner
Home Financials are based on the most recent Mortgage that was taken out on this home.Purchase Details
Home Financials for this Owner
Home Financials are based on the most recent Mortgage that was taken out on this home.Purchase Details
Purchase Details
Home Financials for this Owner
Home Financials are based on the most recent Mortgage that was taken out on this home.Purchase Details
Similar Homes in Worthington, OH
Home Values in the Area
Average Home Value in this Area
Purchase History
| Date | Buyer | Sale Price | Title Company |
|---|---|---|---|
| Urban Andrew R | $291,000 | Independence Title Services | |
| Abramo Michael R | $219,000 | Independent | |
| Music Sean A | $217,500 | Talon Group | |
| Swarlis Linda L | -- | -- | |
| Swarlis James P | $137,000 | -- | |
| -- | $123,000 | -- |
Mortgage History
| Date | Status | Borrower | Loan Amount |
|---|---|---|---|
| Open | Urban Andrew R | $253,468 | |
| Closed | Urban Andrew R | $12,000 | |
| Closed | Urban Andrew R | $276,450 | |
| Closed | Abzamo Michael R | $203,500 | |
| Closed | Abramo Michael R | $215,033 | |
| Closed | Music Sean A | $206,600 | |
| Previous Owner | Swarlis Linda L | $95,000 | |
| Previous Owner | Swarlis James P | $10,000 | |
| Previous Owner | Swarlis James P | $137,000 |
Property History
| Date | Event | Price | Change | Sq Ft Price |
|---|---|---|---|---|
| 03/27/2025 03/27/25 | Off Market | $291,000 | -- | -- |
| 09/06/2016 09/06/16 | Sold | $291,000 | +2.1% | $129 / Sq Ft |
| 08/07/2016 08/07/16 | Pending | -- | -- | -- |
| 06/28/2016 06/28/16 | For Sale | $284,900 | -- | $126 / Sq Ft |
Tax History Compared to Growth
Tax History
| Year | Tax Paid | Tax Assessment Tax Assessment Total Assessment is a certain percentage of the fair market value that is determined by local assessors to be the total taxable value of land and additions on the property. | Land | Improvement |
|---|---|---|---|---|
| 2024 | $9,833 | $154,950 | $52,570 | $102,380 |
| 2023 | $9,417 | $154,945 | $52,570 | $102,375 |
| 2022 | $8,736 | $114,870 | $45,780 | $69,090 |
| 2021 | $8,078 | $114,870 | $45,780 | $69,090 |
| 2020 | $7,790 | $114,870 | $45,780 | $69,090 |
| 2019 | $7,553 | $100,800 | $45,780 | $55,020 |
| 2018 | $6,435 | $100,800 | $45,780 | $55,020 |
| 2017 | $6,168 | $100,800 | $45,780 | $55,020 |
| 2016 | $5,547 | $75,920 | $27,020 | $48,900 |
| 2015 | $5,548 | $75,920 | $27,020 | $48,900 |
| 2014 | $5,546 | $75,920 | $27,020 | $48,900 |
| 2013 | $2,627 | $72,275 | $25,725 | $46,550 |
Agents Affiliated with this Home
-
A
Seller's Agent in 2016
Amy Conley
Cutler Real Estate
-
Kristin Bell

Buyer's Agent in 2016
Kristin Bell
ValEquity Real Estate
(614) 598-7148
136 Total Sales
Map
Source: Columbus and Central Ohio Regional MLS
MLS Number: 216023252
APN: 100-004930
- 6736 Worthington Galena Rd
- 91 Glen Dr
- 300 Pingree Dr
- 114 Highland Ave
- 33 Wilson Dr
- 120 Longfellow Ave
- 232 E Dublin Granville Rd
- 120 Caren Ave
- 108 E Dublin Granville Rd Unit K
- 108 E Dublin Granville Rd Unit F
- 670 Morning St
- 6509 Evening St
- 157 Medick Way
- 127 Saint Michelle St Unit 35-B
- 260 Mccoy Ave
- 494 Park Overlook Dr
- 232 Hardy Way
- 220 Hardy Way
- 1252 Oakfield Dr N
- 1322 Cranwood Square S
- 6552 EMcO Place
- 6558 EMcO Place
- 304 Kertess Ave
- 316 Kertess Ave
- 6658 Eastland Rd Unit 6658
- 6658 Eastland Ct
- 6656 Eastland Rd Unit 6656
- 6656 Eastland Ct
- 6647 Eastland Ct
- 6566 EMcO Place
- 6647 Eastland Rd Unit 6647
- 6643 Eastland Ct
- 6643 Eastland Rd Unit 6643
- 6654 Eastland Ct
- 6654 Eastland Rd
- 6547 EMcO Place
- 6652 Eastland Ct
- 6652 Eastland Rd Unit 6652
- 6635 Eastland Rd Unit 6635
- 6635 Eastland Ct
