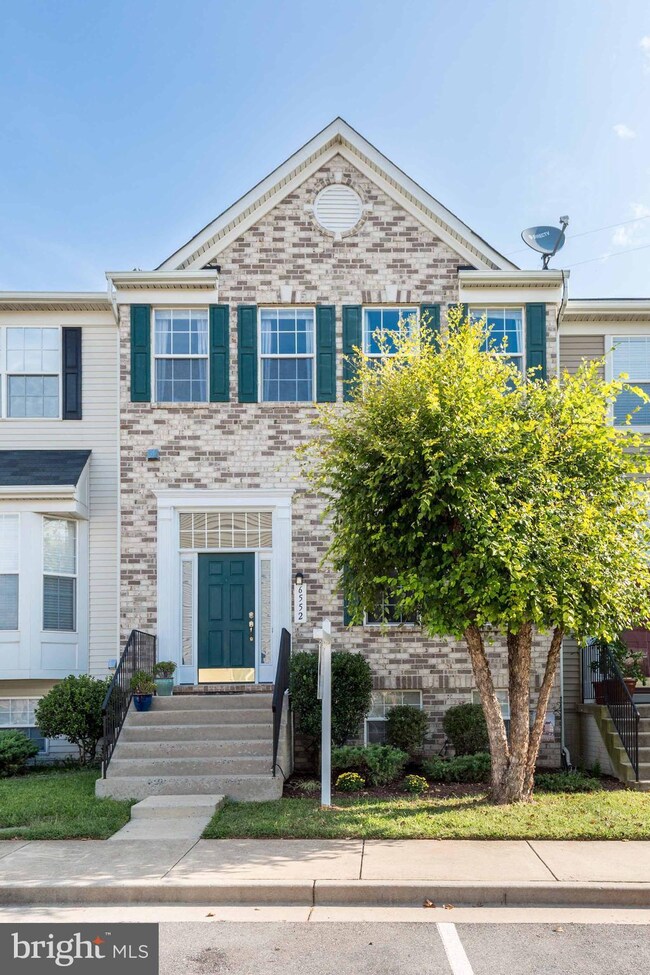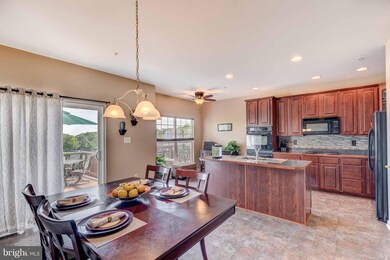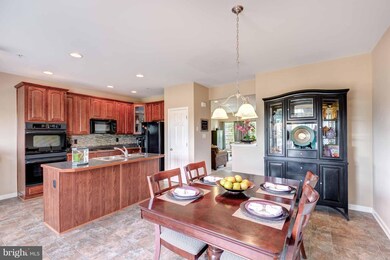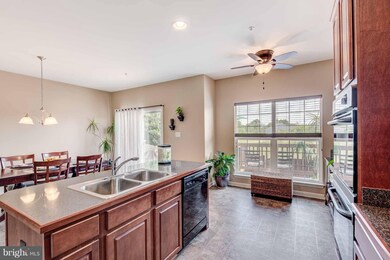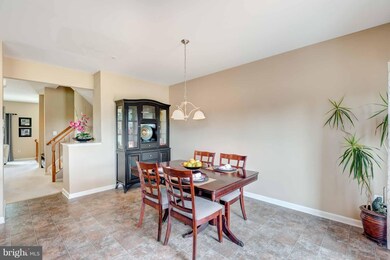
6552 Justin Place Frederick, MD 21703
Estimated Value: $376,000 - $425,000
Highlights
- Colonial Architecture
- Country Kitchen
- Community Playground
- Jogging Path
- Living Room
- En-Suite Primary Bedroom
About This Home
As of October 2018Massive is an Understatement * Nearly 1800 Sq Ft Plus a Finished Basement * Open Living Concept w/Great Flow in Kitchen/LR/DR * Slider to Spacious Deck * Rec. Room w/Walkout to Patio & Fenced Yard * Master Suite w/Vaulted Ceilings & Walk-in Closet * Master Bath w/Dual Vanities, Separate Tub & Shower * Laundry on Bedroom Level * Great Commuter Location * Single Family Space at a Townhouse Price!
Last Buyer's Agent
Peggy Edmonds
Long & Foster Real Estate, Inc.
Townhouse Details
Home Type
- Townhome
Est. Annual Taxes
- $3,104
Year Built
- Built in 2006
Lot Details
- 1,826 Sq Ft Lot
HOA Fees
- $76 Monthly HOA Fees
Parking
- Parking Space Number Location: 4
Home Design
- Colonial Architecture
- Brick Exterior Construction
Interior Spaces
- 1,780 Sq Ft Home
- Property has 3 Levels
- Ceiling Fan
- Window Treatments
- Family Room
- Living Room
Kitchen
- Country Kitchen
- Built-In Oven
- Cooktop
- Microwave
- Ice Maker
- Dishwasher
- Disposal
Bedrooms and Bathrooms
- 3 Bedrooms
- En-Suite Primary Bedroom
- En-Suite Bathroom
Laundry
- Dryer
- Washer
Partially Finished Basement
- Walk-Up Access
- Rear Basement Entry
- Rough-In Basement Bathroom
- Natural lighting in basement
Utilities
- Forced Air Heating and Cooling System
- Vented Exhaust Fan
- Natural Gas Water Heater
Listing and Financial Details
- Tax Lot 260
- Assessor Parcel Number 1123455730
Community Details
Overview
- Association fees include trash, snow removal
- Hannover Community
- Hannover Subdivision
Amenities
- Common Area
Recreation
- Community Playground
- Jogging Path
Ownership History
Purchase Details
Purchase Details
Home Financials for this Owner
Home Financials are based on the most recent Mortgage that was taken out on this home.Purchase Details
Home Financials for this Owner
Home Financials are based on the most recent Mortgage that was taken out on this home.Purchase Details
Home Financials for this Owner
Home Financials are based on the most recent Mortgage that was taken out on this home.Purchase Details
Similar Homes in Frederick, MD
Home Values in the Area
Average Home Value in this Area
Purchase History
| Date | Buyer | Sale Price | Title Company |
|---|---|---|---|
| Baughman Byron A | $178,500 | Fidelity National Title | |
| Baughman Byron A | $285,000 | Rgs Title Llc | |
| Thomas Jason | $342,660 | -- | |
| Thomas Jason | $342,660 | -- | |
| Curtis Regency Llc | $1,320,000 | -- |
Mortgage History
| Date | Status | Borrower | Loan Amount |
|---|---|---|---|
| Previous Owner | Baughman Byron A | $263,800 | |
| Previous Owner | Baughman Byron A | $260,988 | |
| Previous Owner | Thomas Jason | $288,000 | |
| Previous Owner | Thomas Jason | $288,000 | |
| Previous Owner | Thomas Jason | $15,000 | |
| Previous Owner | Thomas Jason | $68,532 | |
| Previous Owner | Thomas Jason | $274,128 | |
| Previous Owner | Thomas Jason | $274,128 |
Property History
| Date | Event | Price | Change | Sq Ft Price |
|---|---|---|---|---|
| 10/30/2018 10/30/18 | Sold | $285,000 | 0.0% | $160 / Sq Ft |
| 09/11/2018 09/11/18 | Pending | -- | -- | -- |
| 09/08/2018 09/08/18 | For Sale | $284,900 | -- | $160 / Sq Ft |
Tax History Compared to Growth
Tax History
| Year | Tax Paid | Tax Assessment Tax Assessment Total Assessment is a certain percentage of the fair market value that is determined by local assessors to be the total taxable value of land and additions on the property. | Land | Improvement |
|---|---|---|---|---|
| 2024 | $4,076 | $329,333 | $0 | $0 |
| 2023 | $3,473 | $291,500 | $79,000 | $212,500 |
| 2022 | $3,325 | $278,733 | $0 | $0 |
| 2021 | $3,103 | $265,967 | $0 | $0 |
| 2020 | $3,029 | $253,200 | $64,400 | $188,800 |
| 2019 | $3,029 | $253,200 | $64,400 | $188,800 |
| 2018 | $2,968 | $253,200 | $64,400 | $188,800 |
| 2017 | $2,953 | $257,300 | $0 | $0 |
| 2016 | $3,406 | $246,667 | $0 | $0 |
| 2015 | $3,406 | $236,033 | $0 | $0 |
| 2014 | $3,406 | $225,400 | $0 | $0 |
Agents Affiliated with this Home
-
Mark Bastress

Seller's Agent in 2018
Mark Bastress
VYBE Realty
(410) 259-3291
154 Total Sales
-

Buyer's Agent in 2018
Peggy Edmonds
Long & Foster
Map
Source: Bright MLS
MLS Number: 1002776098
APN: 23-455730
- 6415 Towncrest Ct W
- 6327 Towncrest Ct
- 6402 Devonshire Ln
- 5918 Jefferson Commons Way
- 6230 Derby Dr
- 5614 Rockledge Ct
- 6207 Margarita Way
- 6325 Posey St
- 5920 Forum Square
- 5934 Forum Square
- 5670 Wade Ct Unit G
- 5900 Krantz Dr
- 6205 Adelay Ct W
- 5992 Passend Dr
- 6400 Weatherby Ct Unit B
- 5957 Whelan Ln
- 6103 Jefferson Pike
- 5500 Upshur Square
- 5534 Upshur Square
- 5694 Singletree Dr
- 6552 Justin Place
- 6550 Justin Place
- 6556 Justin Place
- 5872 Tami Terrace
- 5870 Tami Terrace
- 5868 Tami Terrace
- 5866 Tami Terrace
- 5862 Tami Terrace
- 5813 Mercantile Dr W
- 5812 Mercantile Dr W
- 5812 Mercantile Dr W Unit END
- 5860 Tami Terrace
- 6531 Mercantile Dr W
- 5811 Mercantile Dr W
- 6533 Mercantile Dr W
- 5821 Mercantile Dr W
- 5810 Mercantile Dr W
- 6535 Mercantile Dr W
- 5858 Tami Terrace
- 5809 Mercantile Dr W

