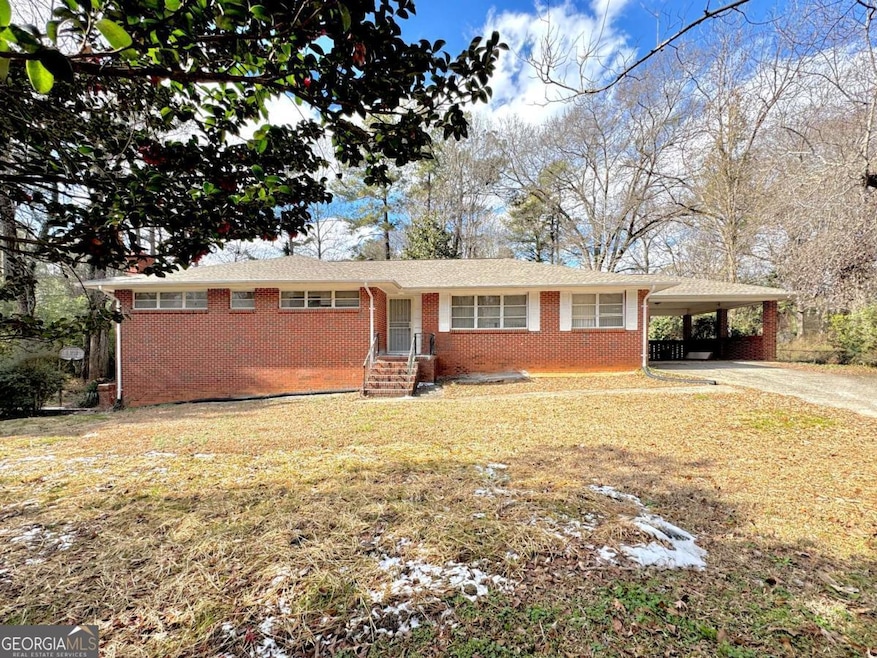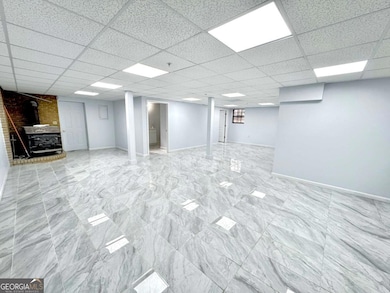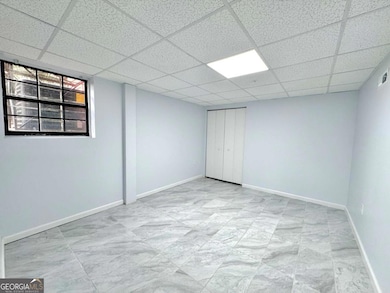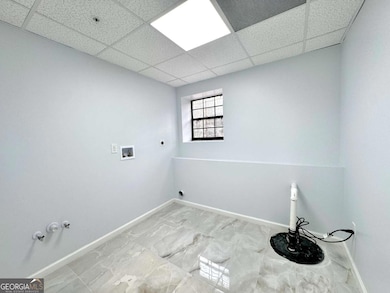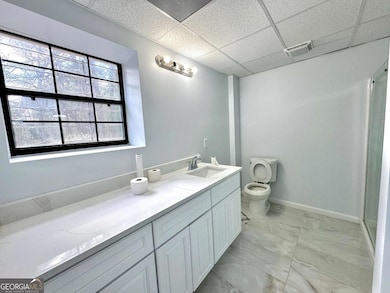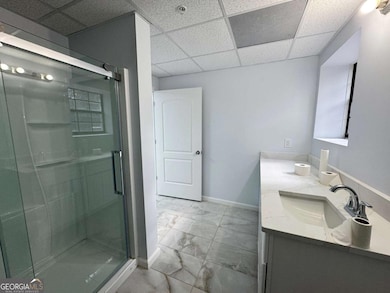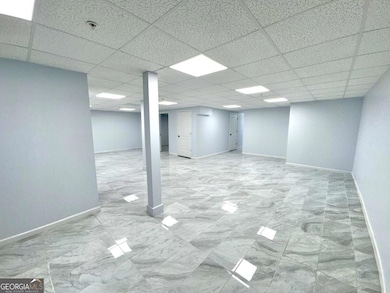6553 Meadowbrook Ln Morrow, GA 30260
Estimated payment $2,276/month
Highlights
- Deck
- 2-Story Property
- Main Floor Primary Bedroom
- Private Lot
- Wood Flooring
- Bonus Room
About This Home
Legally 5 Bedrooms, But Really 7! This completely renovated, 4-sided brick home on a corner lot in Morrow offers incredible space and versatility. With 5 official bedrooms and TWO ADDITIONAL BONUS ROOMS in the finished basement, this home is perfect for multi-generational living, a roommate setup, or extra office space. Inside, modern upgrades throughout include new flooring, fresh paint, and stylish finishes. The open-concept layout connects the living, dining, and kitchen areas seamlessly, creating a welcoming space for entertaining. A beautiful sunroom on the main level provides the perfect spot to relax and enjoy natural light year-round. The finished basement features a private exterior entry, making it an ideal in-law suite or potential rental opportunity. Whether you need extra guest space, a home gym, or a media room, the additional rooms in the basement offer endless possibilities. Outside, the ample parking makes it easy to accommodate multiple vehicles, guests, or even an RV. Conveniently located with easy access to major highways, shopping, and dining, this home offers the perfect blend of comfort, convenience, and investment potential. DonCOt miss your chance to own this move-in-ready homeCoschedule your showing today!
Listing Agent
Real Broker LLC Brokerage Phone: 4044465426 License #405460 Listed on: 02/12/2025

Home Details
Home Type
- Single Family
Est. Annual Taxes
- $5,486
Year Built
- Built in 1974 | Remodeled
Lot Details
- 0.54 Acre Lot
- Wood Fence
- Chain Link Fence
- Private Lot
- Corner Lot
Home Design
- 2-Story Property
- Traditional Architecture
- Four Sided Brick Exterior Elevation
Interior Spaces
- Roommate Plan
- Double Pane Windows
- Bonus Room
- Game Room
- Laundry Room
Kitchen
- Breakfast Room
- Dishwasher
Flooring
- Wood
- Tile
Bedrooms and Bathrooms
- 5 Bedrooms | 4 Main Level Bedrooms
- Primary Bedroom on Main
- In-Law or Guest Suite
Finished Basement
- Basement Fills Entire Space Under The House
- Exterior Basement Entry
- Finished Basement Bathroom
- Natural lighting in basement
Schools
- Morrow Elementary And Middle School
- Morrow High School
Additional Features
- Deck
- Central Heating and Cooling System
Community Details
- No Home Owners Association
- Indian Spgs Subdivision
Map
Home Values in the Area
Average Home Value in this Area
Tax History
| Year | Tax Paid | Tax Assessment Tax Assessment Total Assessment is a certain percentage of the fair market value that is determined by local assessors to be the total taxable value of land and additions on the property. | Land | Improvement |
|---|---|---|---|---|
| 2024 | $5,486 | $129,440 | $10,800 | $118,640 |
| 2023 | $4,050 | $140,680 | $10,800 | $129,880 |
| 2022 | $3,058 | $102,600 | $10,800 | $91,800 |
| 2021 | $2,649 | $71,120 | $10,800 | $60,320 |
| 2020 | $2,246 | $64,000 | $9,600 | $54,400 |
| 2019 | $2,278 | $64,000 | $9,600 | $54,400 |
| 2018 | $2,278 | $77,946 | $9,600 | $68,346 |
| 2017 | $1,792 | $50,200 | $9,600 | $40,600 |
| 2016 | $1,792 | $50,200 | $9,600 | $40,600 |
| 2015 | $1,757 | $0 | $0 | $0 |
| 2014 | $1,419 | $40,800 | $6,400 | $34,400 |
Property History
| Date | Event | Price | List to Sale | Price per Sq Ft |
|---|---|---|---|---|
| 09/18/2025 09/18/25 | Price Changed | $345,000 | -2.8% | -- |
| 06/05/2025 06/05/25 | Price Changed | $355,000 | -5.3% | -- |
| 02/12/2025 02/12/25 | For Sale | $375,000 | -- | -- |
Purchase History
| Date | Type | Sale Price | Title Company |
|---|---|---|---|
| Deed | $172,000 | -- |
Mortgage History
| Date | Status | Loan Amount | Loan Type |
|---|---|---|---|
| Closed | $100,000 | New Conventional |
Source: Georgia MLS
MLS Number: 10460889
APN: 12-0114D-00C-003
- 6481 Northridge Way Unit 6481
- 6541 Debbie Sue Ln
- 1804 Carla Dr
- 6663 Peacock Blvd
- 6449 Pinebark Way Unit 6449
- 6446 Oakleaf Way
- 6430 Oakleaf Way
- 6411 Northridge Dr Unit 6411
- The Rose Interior Plan at Sonata
- The Azalea Interior Plan at Sonata
- The Rose Exterior Plan at Sonata
- The Lily Interior Plan at Sonata
- The Daisy Exterior Plan at Sonata
- 1902 Mural Cir Unit 5
- 2117 Amish Ct
- 6495 Revena Dr
- 6429 Woodstone Way
- 1394 Wood Cir S
- 6627 Cameron Rd
- 6172 Princeton Ave Unit 6
- 6461 Northridge Way
- 6420 Pinebark Way
- 2070 Lake Harbin Rd
- 6429 Woodstone Way
- 6364 Revena Dr
- 6645 Cameron Rd
- 6434 Woodstone Terrace
- 6438 Stone Terrace
- 1417 Pennel Dr
- 1333 Woodstone Trace
- 7000 Southlake Pkwy
- 6042 N Lee St
- 100 Indian Lake Dr
- 7135 Mount Zion Cir Unit A104
- 7135 Mount Zion Cir
- 7147 Mount Zion Cir
- 100 Claridge Park Dr
- 1270 Morrow Rd
- 7120 Southlake Pkwy
- 6153 Continental Cir
