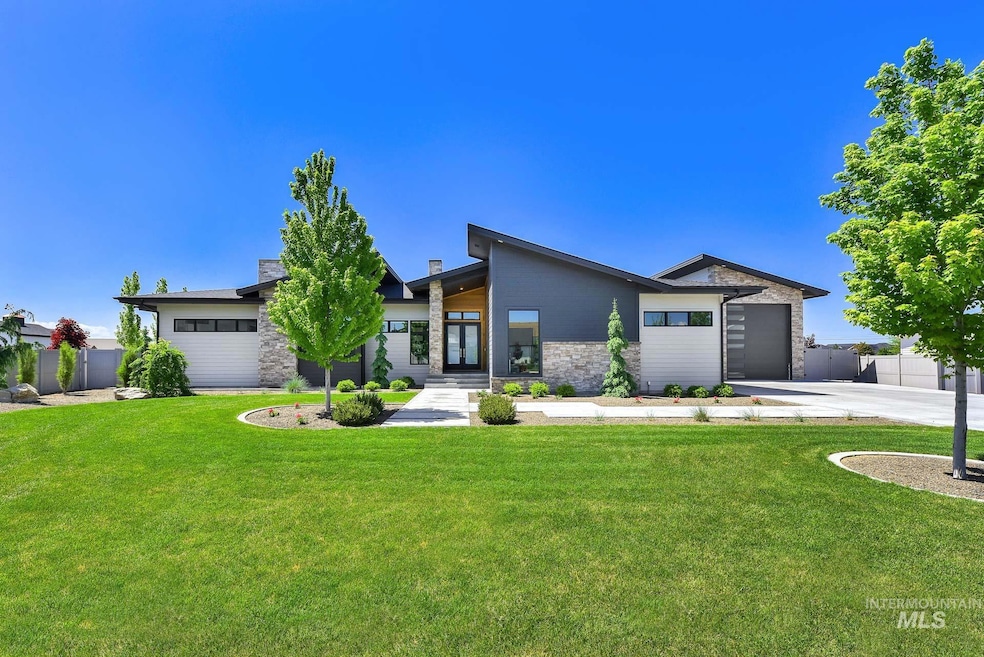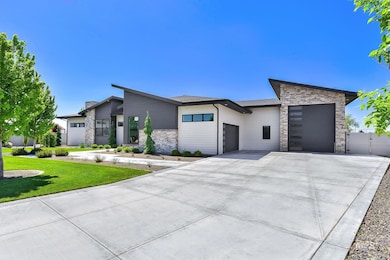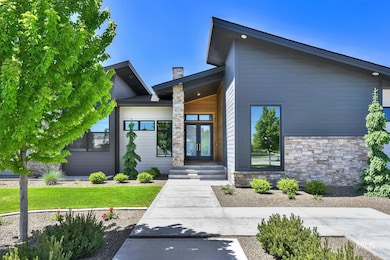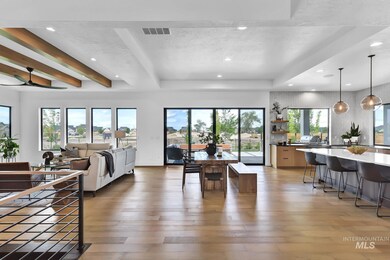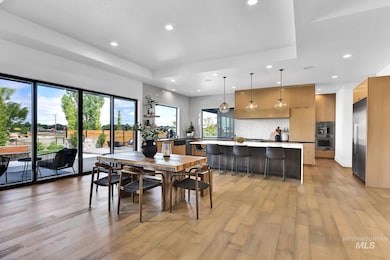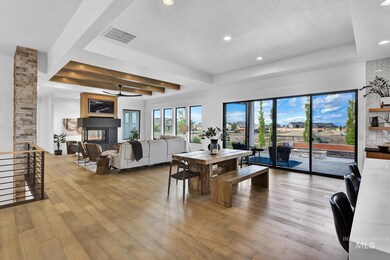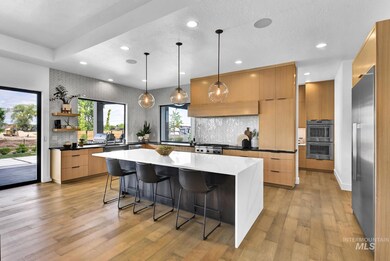6553 S Pemberley Way Meridian, ID 83642
Estimated payment $13,417/month
Highlights
- RV Access or Parking
- 0.7 Acre Lot
- 1 Fireplace
- Hillsdale Elementary Rated A-
- Recreation Room
- Great Room
About This Home
Experience refined luxury in this custom Thompson Homes masterpiece, nestled in Meridian’s prestigious community, The Keep. This 3-year-old, mid-century modern inspired estate offers over 5,600 sq ft on a 0.69-acre lot with all 5 spacious bedrooms with ensuite baths. Designed for comfort and function, it includes 4 HVAC zones, built-in speakers, and two laundry rooms with 3 washer/dryer hookups. The gourmet kitchen features high-end appliances, Butler’s pantry, and a whole-house water filtration system. A main-level man cave/pub room opens to a professionally landscaped backyard, pre-wired for a sauna and hot tub, and a natural gas line ready for a future pool. Garage and man cave floors are polished with a matte sheen, and the main garage includes EV-ready outlets. Enjoy proximity to Discovery Park, South YMCA, golf, and shopping—making this home a rare blend of elegance and convenience.
Listing Agent
Keller Williams Realty Boise Brokerage Phone: 208-672-9000 Listed on: 05/09/2025

Home Details
Home Type
- Single Family
Est. Annual Taxes
- $6,362
Year Built
- Built in 2021
Lot Details
- 0.7 Acre Lot
- Property is Fully Fenced
- Vinyl Fence
- Aluminum or Metal Fence
- Sprinkler System
- Garden
HOA Fees
- $100 Monthly HOA Fees
Parking
- 4 Car Attached Garage
- Driveway
- Open Parking
- RV Access or Parking
Home Design
- Architectural Shingle Roof
- Composition Roof
- Wood Siding
- HardiePlank Type
- Masonry
Interior Spaces
- 1-Story Property
- 1 Fireplace
- Great Room
- Family Room
- Den
- Recreation Room
- Property Views
- Basement
Kitchen
- Breakfast Bar
- Built-In Double Oven
- Built-In Range
- Microwave
- Dishwasher
- Kitchen Island
- Granite Countertops
- Disposal
Flooring
- Carpet
- Concrete
- Tile
Bedrooms and Bathrooms
- 5 Bedrooms | 2 Main Level Bedrooms
- En-Suite Primary Bedroom
- Walk-In Closet
- 6 Bathrooms
Outdoor Features
- Covered Patio or Porch
Schools
- Hillsdale Elementary School
- Lake Hazel Middle School
- Mountain View High School
Utilities
- Forced Air Heating and Cooling System
- Heating System Uses Natural Gas
- Gas Water Heater
- Water Softener is Owned
- High Speed Internet
- Cable TV Available
Listing and Financial Details
- Assessor Parcel Number R4857000260
Map
Home Values in the Area
Average Home Value in this Area
Tax History
| Year | Tax Paid | Tax Assessment Tax Assessment Total Assessment is a certain percentage of the fair market value that is determined by local assessors to be the total taxable value of land and additions on the property. | Land | Improvement |
|---|---|---|---|---|
| 2025 | $6,362 | $1,522,600 | -- | -- |
| 2024 | $5,151 | $1,430,300 | -- | -- |
| 2023 | $1,711 | $1,103,700 | -- | -- |
| 2022 | $1,711 | $329,400 | $0 | $0 |
| 2021 | $1,282 | $184,500 | $184,500 | $0 |
Property History
| Date | Event | Price | Change | Sq Ft Price |
|---|---|---|---|---|
| 05/23/2025 05/23/25 | For Sale | $2,400,000 | -- | $423 / Sq Ft |
Purchase History
| Date | Type | Sale Price | Title Company |
|---|---|---|---|
| Warranty Deed | -- | Titleone Boise | |
| Warranty Deed | -- | Title One Title |
Mortgage History
| Date | Status | Loan Amount | Loan Type |
|---|---|---|---|
| Open | $250,000 | New Conventional | |
| Open | $1,500,000 | Construction |
Source: Intermountain MLS
MLS Number: 98946473
APN: R4857000260
- 6358 S Bosch Way
- 6712 S Messner Way
- 6700 S Messner Way
- 2523 E Berghan Ln
- 2526 E Wickham Dr
- 6488 S Mountaintop Way
- 2568 E Tenzing Dr
- 2513 E Wickham Dr
- 2550 E Tenzing Dr
- 2499 E Berghan Ln
- 6608 S Mountaintop Way
- 6614 S Utmost Way
- 6178 S Bosch Way
- 6862 S Messner Way
- 6202 S Kiwano Ln
- 6501 S Utmost Way
- 6513 S Utmost Way
- 3024 E Parulo Dr
- 2500 E Tenzing Dr
- 6121 S Cubola Way
- 6269 S Aspiration Ave
- 3400 E MacUnbo Ln
- 4611 S Merrivale Place Unit ID1250632P
- 4932 S Amorita Ave
- 11218 W Hazelwood Dr
- 8089 S Diego Way
- 677 E Andes Dr
- 799 E Springloyd St
- 3648 S Natural Way
- 3638 S Natural Way
- 4036 S Slate Creek Ave
- 121 E Victory Rd
- 3465 S Bartlett Ave
- 10062 W Rustica St
- 3805 E Copper Point Dr
- 2549 E Blue Tick St
- 2020 S Luxury Ln
- 6651 S Acacia Ave
- 6619 S Covewood Way
- 9562 W Littlewood Dr
