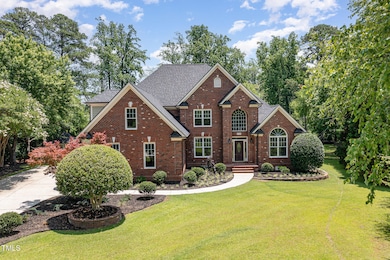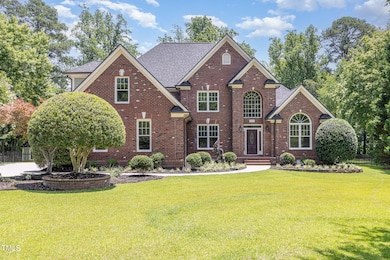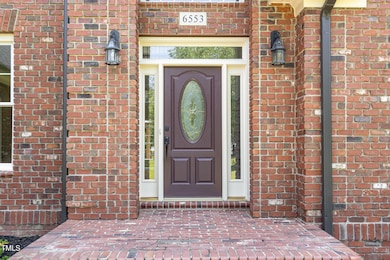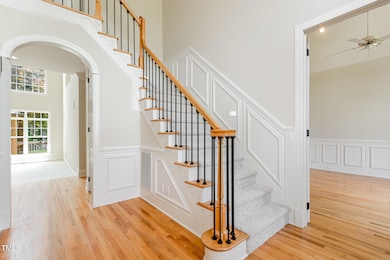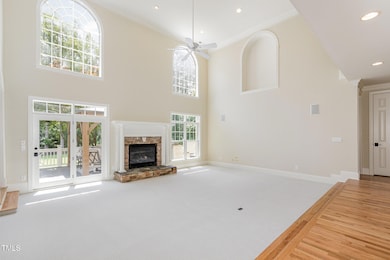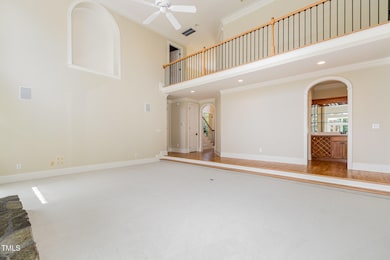
6553 Vintage Ridge Ln Fuquay Varina, NC 27526
Estimated payment $5,884/month
Highlights
- Hot Property
- 1.6 Acre Lot
- Wood Flooring
- Spa
- Transitional Architecture
- Bonus Room
About This Home
Easy Access to 540/ FOUR BEDROOM PLAN/Wonderful Executive Home with Extreme Attention to Detail/ Owners' Suite on Main Floor/Heavy Moldings and Beautiful Hardwood Flooring/ Home has Fresh Paint and New Carpet/ The Kitchen is to die for!!! Exquisite Cherry Cabinetry with Unique Island/ Built in Cooktop with Downdraft Exhaust/ Loads of Cabinets and Plenty of Deep Drawers. Tile Throughout the kitchen and Keeping Room or Breakfast Room and Laundry/ Butler's Pantry just off the Dining and near the Kitchen/ Large Family Room with Soaring Ceiling/ Very Nice Niche for a Statue or Painting Above the Fireplace/ Deck off the Family Room has a Covered Pergula with Outdoor Kitchen/ Grill, Griddle or use the Wok to Cook your Meals on the deck! Hot tub is hidden from view by the Neighbors/ Be Sure to Check out the Lighted Backyard Deck and Cooking -Hot Tub Areas/Owners' Suite has a Lg Bedroom and an Unbelievable Owners' Bath to Include a Double Shower, Custom Vanities and an Awesome Closet with Wood Shelving and Dressing Closet w-Mirrors!Be Sure to Check out the Night Time Photos!!! 2nd Floor has Three Bedrooms and Two Full Baths/Walk in Cedar Lined Closet
Listing Agent
Long & Foster Real Estate INC/Triangle East License #214005 Listed on: 06/06/2025

Home Details
Home Type
- Single Family
Est. Annual Taxes
- $5,297
Year Built
- Built in 1999
Lot Details
- 1.6 Acre Lot
- Property is zoned RA
Parking
- 3 Car Attached Garage
- 8 Open Parking Spaces
Home Design
- Transitional Architecture
- Brick Exterior Construction
- Brick Foundation
- Shingle Roof
- HardiePlank Type
Interior Spaces
- 4,018 Sq Ft Home
- 1-Story Property
- Family Room with Fireplace
- Dining Room
- Home Office
- Bonus Room
- Laundry Room
Flooring
- Wood
- Tile
Bedrooms and Bathrooms
- 3 Bedrooms
Pool
- Spa
Schools
- Wake County Schools Elementary And Middle School
- Wake County Schools High School
Utilities
- Central Air
- Heating System Uses Gas
- Heating System Uses Natural Gas
- Well
- Septic Tank
Community Details
- No Home Owners Association
- Vintage Ridge Subdivision
Listing and Financial Details
- Assessor Parcel Number 0668519439
Map
Home Values in the Area
Average Home Value in this Area
Tax History
| Year | Tax Paid | Tax Assessment Tax Assessment Total Assessment is a certain percentage of the fair market value that is determined by local assessors to be the total taxable value of land and additions on the property. | Land | Improvement |
|---|---|---|---|---|
| 2024 | $5,297 | $849,795 | $132,000 | $717,795 |
| 2023 | $3,906 | $498,402 | $70,000 | $428,402 |
| 2022 | $3,619 | $498,402 | $70,000 | $428,402 |
| 2021 | $3,522 | $498,402 | $70,000 | $428,402 |
| 2020 | $3,464 | $498,402 | $70,000 | $428,402 |
| 2019 | $3,372 | $410,480 | $70,000 | $340,480 |
| 2018 | $3,100 | $410,480 | $70,000 | $340,480 |
| 2017 | $2,939 | $410,480 | $70,000 | $340,480 |
| 2016 | $2,879 | $410,480 | $70,000 | $340,480 |
| 2015 | $3,123 | $446,737 | $70,000 | $376,737 |
| 2014 | -- | $446,737 | $70,000 | $376,737 |
Property History
| Date | Event | Price | Change | Sq Ft Price |
|---|---|---|---|---|
| 06/06/2025 06/06/25 | For Sale | $983,700 | -- | $245 / Sq Ft |
Purchase History
| Date | Type | Sale Price | Title Company |
|---|---|---|---|
| Interfamily Deed Transfer | -- | None Available |
Mortgage History
| Date | Status | Loan Amount | Loan Type |
|---|---|---|---|
| Closed | $316,000 | New Conventional | |
| Closed | $388,000 | New Conventional | |
| Closed | $286,800 | Unknown | |
| Closed | $285,000 | Unknown |
Similar Homes in the area
Source: Doorify MLS
MLS Number: 10101468
APN: 0668.04-51-9439-000
- 6521 Vintage Ridge Ln
- 8409 Muirfield Dr
- 6617 Whitted Rd
- 816 Ballaster Rd
- 824 Ballaster Rd
- 812 Ballaster Rd
- 2408 Adrift Rd
- 805 Fireship Rd
- 803 Fireship Rd
- 813 Fireship Rd
- 811 Fireship Rd
- 801 Fireship Rd
- 3025 White Rail Dr
- 3021 White Rail Dr
- 3019 White Rail Dr
- 2400 Adrift Rd
- 2404 Adrift Rd
- 2412 Adrift Rd
- 3020 White Rail Dr
- 3024 White Rail Dr
- 2229 Stewart St
- 835 Brookhannah Ct
- 832 Brookhannah Ct
- 1606 Hayesville Dr
- 704 Marjam Ln
- 6100 Sunset Lake Rd
- 500 Woodchase Green Dr
- 913 Robbie Jackson Ln
- 940 Robbie Jackson Ln
- 2700 Whakatane Ln
- 7000 Meridian Market Dr
- 1453 Cairo Way
- 1544 Cairo Way
- 706 Westec Way
- 15000 Penmon Dr
- 711 Andrade Dr
- 730 Westec Way
- 300 Alex Ridge Dr
- 2110 Cinema Dr
- 141 Stobhill Ln

