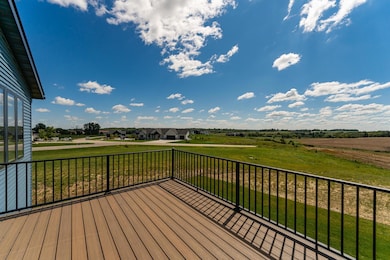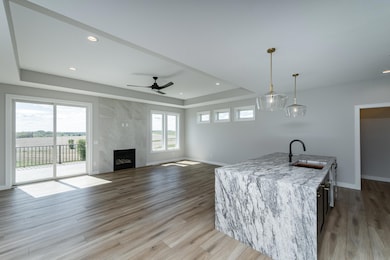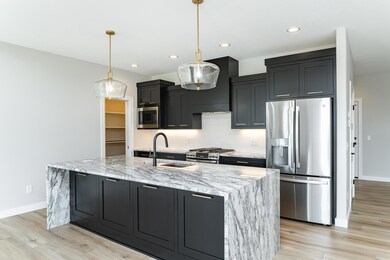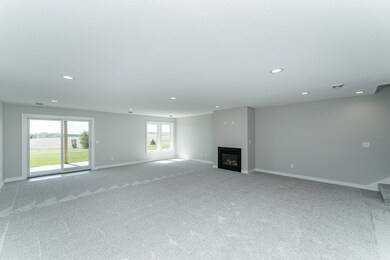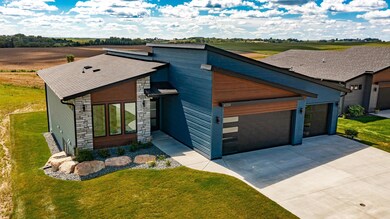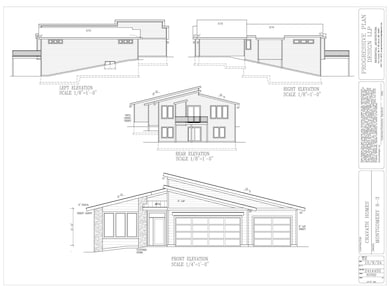Estimated payment $4,142/month
Highlights
- New Construction
- Family Room with Fireplace
- Electric Vehicle Charging Station
- Byron Intermediate School Rated A-
- Walk-In Pantry
- Stainless Steel Appliances
About This Home
Dreaming of a home that checks all the boxes and adds a few you didn’t know you needed? Welcome to 6554 Morgan Drive NW, nestled in the sought-after Montgomery Meadows development—where luxury, convenience, and comfort come together in style. This one-story walkout home is better than new and sits just minutes from downtown Rochester, yet feels like your own private retreat. Step inside to find an open floor plan that frames panoramic views and brings in natural light at every turn. The main level features a spacious primary suite with a private bath, main-floor laundry, and zero-entry access for ease. The kitchen, living, and dining areas flow effortlessly to a maintenance-free deck that’s perfect for soaking in quiet mornings or hosting evening gatherings. Downstairs, the massive family room offers endless flexibility, while the oversized 3-car garage is a standout—with plumbing for a heater and an EV charger. Snow removal and lawn care are covered, giving you more time to enjoy life. Located in the Byron School District and built with smart features like a passive radon system, this home offers both peace of mind and peace of place. Don't miss your chance to own this move-in-ready gem in one of Byron’s premier neighborhoods. Schedule your showing today—this one won’t last!
Home Details
Home Type
- Single Family
Est. Annual Taxes
- $1,068
Year Built
- Built in 2025 | New Construction
Lot Details
- 9,583 Sq Ft Lot
- Irregular Lot
HOA Fees
- $250 Monthly HOA Fees
Parking
- 3 Car Attached Garage
- Heated Garage
- Insulated Garage
- Garage Door Opener
Interior Spaces
- 1-Story Property
- Fireplace Features Masonry
- Gas Fireplace
- Family Room with Fireplace
- 2 Fireplaces
- Living Room with Fireplace
- Dining Room
- Utility Room
Kitchen
- Walk-In Pantry
- Microwave
- Dishwasher
- Stainless Steel Appliances
- Disposal
Bedrooms and Bathrooms
- 4 Bedrooms
Laundry
- Laundry Room
- Dryer
- Washer
Finished Basement
- Walk-Out Basement
- Basement Fills Entire Space Under The House
Utilities
- Forced Air Heating and Cooling System
- Gas Water Heater
- Shared Septic
- Septic System
- Cable TV Available
Community Details
- Association fees include lawn care, snow removal
- Montgomery Meadows HOA, Phone Number (507) 398-9060
- Montgomery Meadows Community
- Montgomery Meadows 2Nd Subdivision
- Electric Vehicle Charging Station
Listing and Financial Details
- Assessor Parcel Number 753621084414
Map
Home Values in the Area
Average Home Value in this Area
Tax History
| Year | Tax Paid | Tax Assessment Tax Assessment Total Assessment is a certain percentage of the fair market value that is determined by local assessors to be the total taxable value of land and additions on the property. | Land | Improvement |
|---|---|---|---|---|
| 2024 | $1,068 | $80,000 | $80,000 | $0 |
| 2023 | $1,030 | $80,000 | $80,000 | $0 |
| 2022 | $1,246 | $80,000 | $80,000 | $0 |
| 2021 | $1,138 | $80,000 | $80,000 | $0 |
| 2020 | $1,212 | $80,000 | $80,000 | $0 |
| 2019 | $34 | $80,000 | $80,000 | $0 |
| 2018 | -- | $3,000 | $3,000 | $0 |
Property History
| Date | Event | Price | List to Sale | Price per Sq Ft |
|---|---|---|---|---|
| 06/16/2025 06/16/25 | For Sale | $725,000 | -- | $240 / Sq Ft |
Purchase History
| Date | Type | Sale Price | Title Company |
|---|---|---|---|
| Deed | $79,900 | -- | |
| Warranty Deed | $79,900 | None Listed On Document | |
| Deed | $466,700 | -- |
Mortgage History
| Date | Status | Loan Amount | Loan Type |
|---|---|---|---|
| Open | $79,900 | New Conventional | |
| Open | $400,000 | Construction | |
| Closed | $466,667 | No Value Available |
Source: NorthstarMLS
MLS Number: 6739201
APN: 75.36.21.084414
- 6653 Morgan Dr NW
- 6375 Paint Rd NW
- 6352 Paint Rd NW
- 6363 Paint Rd NW
- 6351 Paint Rd NW
- 6339 Paint Rd NW
- 6327 Paint Rd NW
- 6315 Paint Rd NW
- 421 Lowry Ct NW
- 4700 Country Club Rd W
- X Country Club Rd W
- 4700 Country Club Rd SW
- 4992 4th St NW
- 4822 3rd St NW
- 809 60th Ave SW
- 1010 60th Ave SW
- 828 Diamond Ridge Ln NW
- 5249 8th St SW
- 1705 Brandt Dr NE
- 255x Heartland Dr NW
- 4333 10th St NW
- 4333 10 St NW
- 2127 Preserve Dr NW
- 4275 Heritage Place NW
- 957 NW Pendant Ln
- 2257 Jordyn Rd NW
- 3282 Portage Cir NW
- 4871 Pines View Place NW
- 3745 Technology Dr NW
- 692 Stone Haven Dr
- 3955 Superior Dr NW
- 4320 Marigold Place NW
- 3250 Avalon Cove Ln NW
- 308 9th Ave NE
- 5409 King Arthur Dr NW
- 3639 41st St NW
- 3083 25th St NW
- 5340 NW 56th St
- 2804 2nd St SW
- 739 Valley View Ct NE

