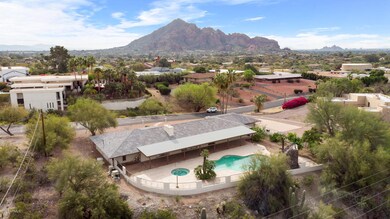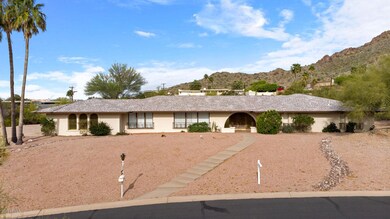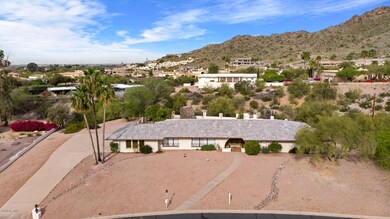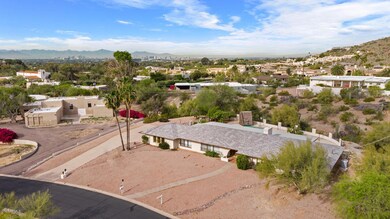
6554 N 40th Place Paradise Valley, AZ 85253
Paradise Valley NeighborhoodHighlights
- Private Pool
- 1.02 Acre Lot
- Private Yard
- Kiva Elementary School Rated A
- Mountain View
- No HOA
About This Home
As of November 2020Nestled in the community of Lincoln Heights in Paradise Valley, you'll find the opportunity to create a lifestyle many only dream of. Sitting high— surrounded by the Phoenix Mountain Preserve —you can peacefully enjoy the birds singing and occasionally catching a glimpse of wildlife from the privacy of your own beautiful backyard. Just imagine being minutes from some of the most spectacular hiking Phoenix has to offer and exploring our beautiful desert lands. Also, take in the majestic view of Camelback Mountain as you open your garage door and prepare to drive into the City or desert. This great view of Camelback could be incorporated into a future remodel for a new den or family room. Please see floorplan in the documents section. Please see virtual tour and 3d tour under photos tab. If a little more refined activity is what you prefer, this desirable location is near high end shopping and dining, entertainment, recreation, and the Highway 51 allows easy travel to the airport. This unique property offers the chance to create your perfect home to your own tastes. One of the very special features is the back patio running the entire length of the house, perfect for families with children that need plenty of room to roam; entertaining family and friends; or simply sitting back with a refreshing drink and watching the gorgeous Arizona sunset skies. These same beautifully colored skies and natural desert can be seen from the kitchen, family room, master bedroom and laundry room. The pool/spa, rock waterfall, mature citrus trees, palms and views make this an oasis you won't want to leave. Enter through double doors to the foyer that opens to both the formal dining/living area and the family room with a full wet bar, rock wall fireplace and sliding glass doors to patio. The large eat-in kitchen also provides sliding glass doors to patio, a pass through window for convenience and a view of the backyard and natural desert. The master bedroom opens to the backyard as well. Endless storage in the kitchen, hallways and laundry room, while the garage features secured storage closets. This home is a wonderful blank slate for your vision!
Last Agent to Sell the Property
Becky Feola
West USA Realty License #SA630674000 Listed on: 04/14/2020

Co-Listed By
Rick Wandrych
West USA Realty License #BR531162000
Home Details
Home Type
- Single Family
Est. Annual Taxes
- $5,534
Year Built
- Built in 1971
Lot Details
- 1.02 Acre Lot
- Desert faces the front and back of the property
- Wrought Iron Fence
- Block Wall Fence
- Front and Back Yard Sprinklers
- Private Yard
Parking
- 2 Car Direct Access Garage
- Garage Door Opener
Home Design
- Composition Roof
Interior Spaces
- 3,178 Sq Ft Home
- 1-Story Property
- Wet Bar
- Ceiling Fan
- Gas Fireplace
- Family Room with Fireplace
- Tile Flooring
- Mountain Views
- Washer and Dryer Hookup
Kitchen
- Eat-In Kitchen
- Electric Cooktop
Bedrooms and Bathrooms
- 3 Bedrooms
- Primary Bathroom is a Full Bathroom
- 3 Bathrooms
- Dual Vanity Sinks in Primary Bathroom
- Bathtub With Separate Shower Stall
Pool
- Private Pool
- Spa
Outdoor Features
- Covered patio or porch
Schools
- Kiva Elementary School
- Mohave Middle School
- Saguaro High School
Utilities
- Central Air
- Heating Available
- Septic Tank
- High Speed Internet
- Cable TV Available
Community Details
- No Home Owners Association
- Association fees include no fees
- Built by Custom
- Lincoln Heights Subdivision
Listing and Financial Details
- Tax Lot 23
- Assessor Parcel Number 169-52-013
Ownership History
Purchase Details
Home Financials for this Owner
Home Financials are based on the most recent Mortgage that was taken out on this home.Purchase Details
Purchase Details
Similar Homes in the area
Home Values in the Area
Average Home Value in this Area
Purchase History
| Date | Type | Sale Price | Title Company |
|---|---|---|---|
| Warranty Deed | $1,000,000 | Old Republic Title Agency | |
| Interfamily Deed Transfer | -- | None Available | |
| Interfamily Deed Transfer | -- | -- |
Mortgage History
| Date | Status | Loan Amount | Loan Type |
|---|---|---|---|
| Open | $5,200,000 | Construction | |
| Closed | $4,000,000 | New Conventional | |
| Closed | $2,415,000 | Construction | |
| Closed | $750,000 | Commercial |
Property History
| Date | Event | Price | Change | Sq Ft Price |
|---|---|---|---|---|
| 11/24/2020 11/24/20 | Sold | $1,000,000 | -4.8% | $315 / Sq Ft |
| 07/14/2020 07/14/20 | Pending | -- | -- | -- |
| 07/06/2020 07/06/20 | Price Changed | $1,050,000 | -4.1% | $330 / Sq Ft |
| 06/08/2020 06/08/20 | Price Changed | $1,095,000 | -8.4% | $345 / Sq Ft |
| 04/30/2020 04/30/20 | Price Changed | $1,195,000 | -4.4% | $376 / Sq Ft |
| 04/14/2020 04/14/20 | For Sale | $1,250,000 | -- | $393 / Sq Ft |
Tax History Compared to Growth
Tax History
| Year | Tax Paid | Tax Assessment Tax Assessment Total Assessment is a certain percentage of the fair market value that is determined by local assessors to be the total taxable value of land and additions on the property. | Land | Improvement |
|---|---|---|---|---|
| 2025 | $14,844 | $252,499 | -- | -- |
| 2024 | $6,711 | $240,475 | -- | -- |
| 2023 | $6,711 | $184,200 | $36,840 | $147,360 |
| 2022 | $6,016 | $94,820 | $18,960 | $75,860 |
| 2021 | $6,395 | $89,710 | $17,940 | $71,770 |
| 2020 | $5,754 | $97,370 | $19,470 | $77,900 |
| 2019 | $5,534 | $84,620 | $16,920 | $67,700 |
| 2018 | $5,307 | $79,810 | $15,960 | $63,850 |
| 2017 | $5,074 | $73,210 | $14,640 | $58,570 |
| 2016 | $5,198 | $81,350 | $16,270 | $65,080 |
| 2015 | $4,901 | $81,350 | $16,270 | $65,080 |
Agents Affiliated with this Home
-
B
Seller's Agent in 2020
Becky Feola
West USA Realty
-
R
Seller Co-Listing Agent in 2020
Rick Wandrych
West USA Realty
-
Angel Ureta

Buyer's Agent in 2020
Angel Ureta
Compass
(520) 351-2457
8 in this area
20 Total Sales
Map
Source: Arizona Regional Multiple Listing Service (ARMLS)
MLS Number: 6065756
APN: 169-52-013
- 6900 N 39th Place Unit 9
- 3800 E Lincoln Dr Unit 54
- 3800 E Lincoln Dr Unit 31
- 3800 E Lincoln Dr Unit 37
- 3800 E Lincoln Dr Unit 7
- 3800 E Lincoln Dr Unit 42
- 6216 N 38th Place
- 6112 N Paradise View Dr Unit 1
- 6112 N Paradise View Dr
- 4232 E Upper Ridge Way
- 7150 N 40th St Unit 11
- 4451 E Joshua Tree Ln
- 7131 N 40th St
- 6040 N 41st St Unit 69
- 7531 N Sandy Mountain Rd Unit 169
- 7133 N 40th St Unit 182
- 6529 N Mountain View Rd
- 6836 N 36th St
- 4531 E Quartz Mountain Rd
- 4218 E Palo Verde Dr





