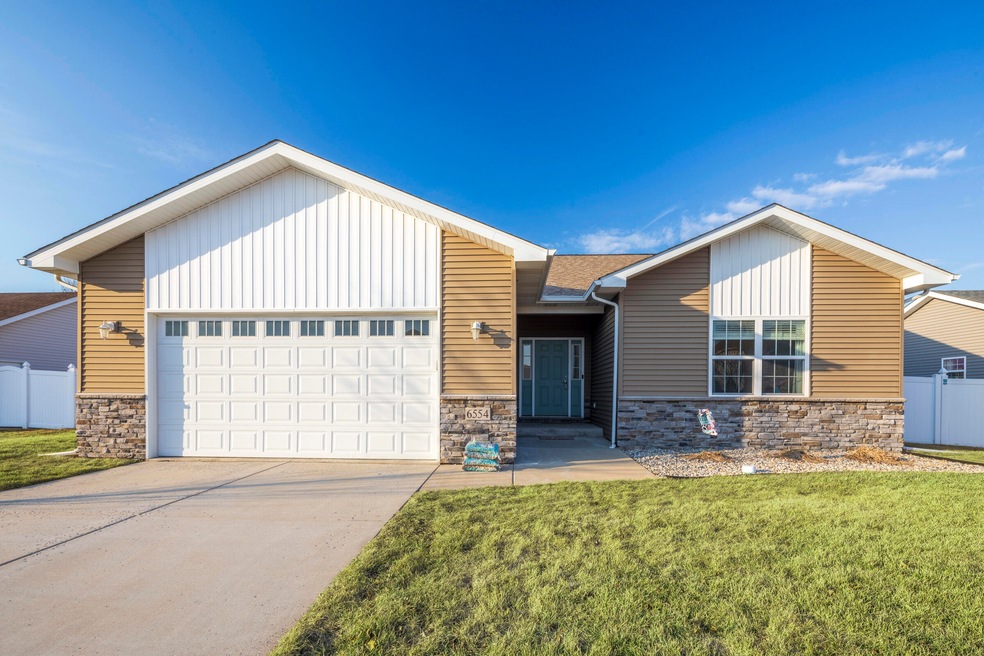
6554 Rose Ellen Ave Portage, IN 46368
Highlights
- Deck
- Neighborhood Views
- Living Room
- No HOA
- Covered patio or porch
- 1-Story Property
About This Home
As of April 2025Charming Ranch in Sandelwood - Flooded with Natural Light! Welcome home to this beautiful 3-bedroom, 2-bath ranch in the highly sought-after Sandelwood subdivision! From the moment you step into the inviting entryway, you'll be captivated by the tons of natural light pouring in. The heart of the home features a stylish kitchen with sleek granite countertops, perfect for whipping up your favorite meals. All appliances stay along with washer and dryer.The spacious owner's suite is your private retreat, offering comfort and relaxation. Step outside onto the large back deck, ideal for morning coffee, summer BBQs, or just soaking in the peaceful surroundings.This home is the perfect mix of style, comfort, and location--don't miss your chance to make it yours!
Last Agent to Sell the Property
Weichert, Realtors-Moke Agency License #RB14039381 Listed on: 03/04/2025

Home Details
Home Type
- Single Family
Est. Annual Taxes
- $2,945
Year Built
- Built in 2018
Lot Details
- 9,148 Sq Ft Lot
Parking
- 2 Car Garage
Interior Spaces
- 1,610 Sq Ft Home
- 1-Story Property
- Living Room
- Dining Room
- Neighborhood Views
Kitchen
- Microwave
- Dishwasher
Flooring
- Carpet
- Vinyl
Bedrooms and Bathrooms
- 3 Bedrooms
- 2 Full Bathrooms
Laundry
- Dryer
- Washer
Outdoor Features
- Deck
- Covered patio or porch
Utilities
- Forced Air Heating and Cooling System
- Heating System Uses Natural Gas
Community Details
- No Home Owners Association
- Sandalwood Ph 05 Subdivision
Listing and Financial Details
- Assessor Parcel Number 640619102016000016
Ownership History
Purchase Details
Home Financials for this Owner
Home Financials are based on the most recent Mortgage that was taken out on this home.Purchase Details
Home Financials for this Owner
Home Financials are based on the most recent Mortgage that was taken out on this home.Purchase Details
Purchase Details
Similar Homes in Portage, IN
Home Values in the Area
Average Home Value in this Area
Purchase History
| Date | Type | Sale Price | Title Company |
|---|---|---|---|
| Warranty Deed | -- | None Available | |
| Deed | $224,900 | Fidelity National Title Co | |
| Deed | $126,000 | -- | |
| Trustee Deed | $126,000 | Fidelity National Title Co | |
| Deed | -- | None Available |
Mortgage History
| Date | Status | Loan Amount | Loan Type |
|---|---|---|---|
| Open | $233,910 | New Conventional | |
| Previous Owner | $202,410 | New Conventional |
Property History
| Date | Event | Price | Change | Sq Ft Price |
|---|---|---|---|---|
| 04/09/2025 04/09/25 | Sold | $330,000 | 0.0% | $205 / Sq Ft |
| 03/04/2025 03/04/25 | For Sale | $330,000 | +27.0% | $205 / Sq Ft |
| 12/11/2020 12/11/20 | Sold | $259,900 | 0.0% | $161 / Sq Ft |
| 11/09/2020 11/09/20 | Pending | -- | -- | -- |
| 10/28/2020 10/28/20 | For Sale | $259,900 | -- | $161 / Sq Ft |
Tax History Compared to Growth
Tax History
| Year | Tax Paid | Tax Assessment Tax Assessment Total Assessment is a certain percentage of the fair market value that is determined by local assessors to be the total taxable value of land and additions on the property. | Land | Improvement |
|---|---|---|---|---|
| 2024 | $2,965 | $300,100 | $31,800 | $268,300 |
| 2023 | $2,945 | $294,500 | $30,300 | $264,200 |
| 2022 | $2,664 | $264,400 | $30,300 | $234,100 |
| 2021 | $2,351 | $233,100 | $30,300 | $202,800 |
| 2020 | $2,236 | $221,600 | $26,300 | $195,300 |
| 2019 | $2,136 | $211,600 | $26,300 | $185,300 |
| 2018 | $117 | $26,300 | $26,300 | $0 |
| 2017 | $159 | $6,100 | $6,100 | $0 |
| 2016 | $810 | $4,700 | $4,700 | $0 |
| 2014 | $142 | $5,000 | $5,000 | $0 |
| 2013 | -- | $4,900 | $4,900 | $0 |
Agents Affiliated with this Home
-
D
Seller's Agent in 2025
Dawn Laskowski
Weichert, Realtors-Moke Agency
-
G
Buyer's Agent in 2025
Gregory Myricks
McColly Real Estate
-
C
Seller's Agent in 2020
Carolyn Morse
McColly Real Estate
Map
Source: Northwest Indiana Association of REALTORS®
MLS Number: 816907
APN: 64-06-19-102-016.000-016
- 3055 Ramblewood St
- 2974 Airport Rd
- 2911 Airport Rd
- 6581 Thoreau Dr
- 3254 Thoreau Dr
- 3273 Brower St
- 6605 Thoreau Dr
- 3260 Thoreau Dr
- 2943 Wingstem Dr
- 3197 Thoreau Dr
- 6397 Savannah Ave
- 6576 Fairview Ave
- 3203 Thoreau Dr
- 6312 Summershade Dr
- 3019 Woodbine St
- 2819 Hamstrom Rd
- 3044 Angelina St
- 3010 Angelina St
- 6291 Fallen Timbers Ave
- 3127 Teresa St






