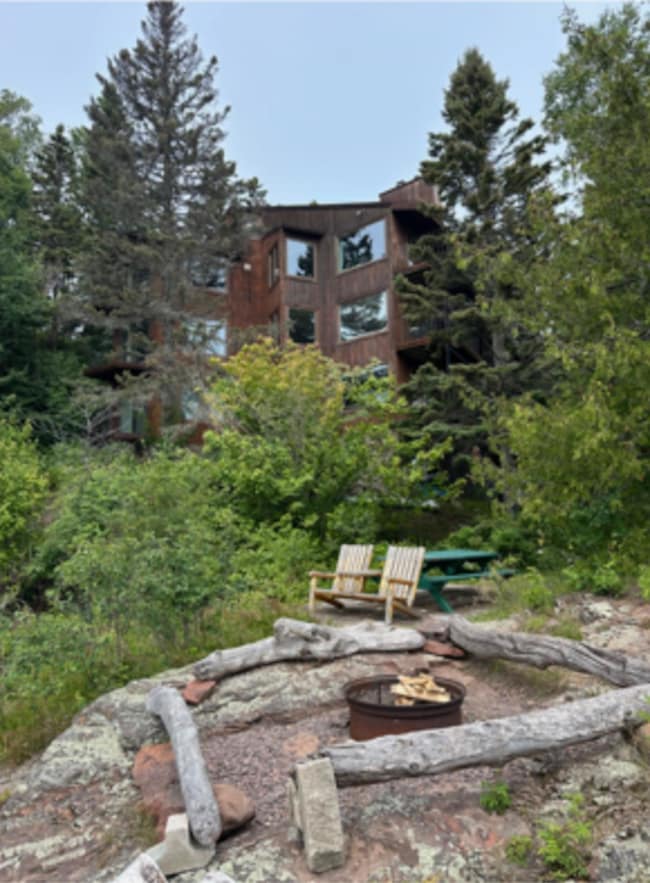Estimated payment $3,470/month
Highlights
- Hot Property
- Great Room
- 1-Story Property
- Private Waterfront
- Bathroom on Main Level
- Wood Siding
About This Home
What an incredible and thoughtfully created place to spend time along the North Shore of Lake Superior. Gull Harbor is a small condo community and the owners truly care about and appreciate what they have to offer. Enjoy the private beach, the sauna, the wooded surrounding and an outstanding stretch of ledgerock shoreline with some nice little coves. This condo has a gorgeous wood burning fireplace, 3 balconies that allow you to step outside right from the living room space or each of the bedrooms, an incredibly functional kitchen, phenomenal views that you'll find pretty awe-inspiring and all you need to do is simply grab the keys and begin your fabulous Gull Harbor experience. You'll really like the updates and improvements that have been made over the last several years and you may just like the rental revenue that this beautiful property generates. It's been enjoyed as a short-term vacation rental yet the owners are able to carve their own time to stay, too.
Home Details
Home Type
- Single Family
Est. Annual Taxes
- $1,884
Year Built
- Built in 1973
Lot Details
- Private Waterfront
- Lake Front
HOA Fees
- $812 Monthly HOA Fees
Parking
- No Garage
Home Design
- Wood Frame Construction
- Wood Siding
Interior Spaces
- 936 Sq Ft Home
- 1-Story Property
- Wood Burning Fireplace
- Great Room
Kitchen
- Range
- Microwave
- Dishwasher
Bedrooms and Bathrooms
- 2 Bedrooms
- Bathroom on Main Level
- 2 Full Bathrooms
Utilities
- Boiler Heating System
- Heating System Uses Wood
- Shared Water Source
- Drilled Well
- Private Sewer
- Sewer Holding Tank
- Shared Sewer
- Fiber Optics Available
Community Details
- Association fees include exterior maintenance, landscaping, parking, snow removal, trash, water, building insurance, lawn care, sewer
Listing and Financial Details
- Assessor Parcel Number 25-049-0021
Map
Home Values in the Area
Average Home Value in this Area
Tax History
| Year | Tax Paid | Tax Assessment Tax Assessment Total Assessment is a certain percentage of the fair market value that is determined by local assessors to be the total taxable value of land and additions on the property. | Land | Improvement |
|---|---|---|---|---|
| 2024 | $1,456 | $170,000 | $93,900 | $76,100 |
| 2023 | $11 | $127,000 | $49,800 | $77,200 |
| 2022 | $926 | $117,000 | $46,100 | $70,900 |
| 2021 | $754 | $96,800 | $52,300 | $44,500 |
| 2020 | $744 | $76,400 | $30,500 | $45,900 |
| 2019 | $752 | $78,300 | $29,300 | $49,000 |
| 2018 | $716 | $76,500 | $29,300 | $47,200 |
| 2017 | $688 | $75,300 | $27,200 | $48,100 |
| 2016 | $634 | $77,100 | $28,400 | $48,700 |
| 2015 | $518 | $78,400 | $28,400 | $50,000 |
| 2014 | $512 | $69,900 | $21,400 | $48,500 |
| 2012 | -- | $73,400 | $24,900 | $48,500 |
Property History
| Date | Event | Price | List to Sale | Price per Sq Ft | Prior Sale |
|---|---|---|---|---|---|
| 10/03/2025 10/03/25 | For Sale | $469,900 | +2.4% | $502 / Sq Ft | |
| 08/06/2025 08/06/25 | Sold | $459,000 | -4.0% | $537 / Sq Ft | View Prior Sale |
| 06/29/2025 06/29/25 | Pending | -- | -- | -- | |
| 06/23/2025 06/23/25 | Price Changed | $477,900 | -4.4% | $560 / Sq Ft | |
| 05/27/2025 05/27/25 | For Sale | $500,000 | +239.0% | $585 / Sq Ft | |
| 06/30/2020 06/30/20 | Sold | $147,500 | 0.0% | $158 / Sq Ft | View Prior Sale |
| 05/26/2020 05/26/20 | Pending | -- | -- | -- | |
| 05/18/2020 05/18/20 | For Sale | $147,500 | +137.9% | $158 / Sq Ft | |
| 10/05/2012 10/05/12 | Sold | $62,000 | 0.0% | $92 / Sq Ft | View Prior Sale |
| 09/06/2012 09/06/12 | Pending | -- | -- | -- | |
| 08/31/2012 08/31/12 | For Sale | $62,000 | -- | $92 / Sq Ft |
Source: Lake Superior Area REALTORS®
MLS Number: 6122258
APN: 25-049-0072
- 6250 E Villa Ln Unit D2
- 63 Rollins Ridge
- 2 Snowshoe Trail
- xxx Hoaglund Dr
- XX-2 Hoaglund Dr
- 18 Sugar Beach Dr Unit 3 cabins on one prop
- 15 Big Cedar Trail
- 40 Surfside Dr
- 529 Moose Mountain Dr
- 521 Moose Mountain Dr
- 140 Bridge Run Ln Unit C
- 122 Bridge Run Ln Unit A
- 115 Bridge Run Ln Unit A
- 128 Bridge Run Ln Unit B
- 21 Eagle Mountain Ln
- 56XX-B Minnesota 61
- XXX Mink Ranch Rd
- 172 Boulder Point Rd
- 5362 Minnesota 61 Unit Lockport
- 5281 W Highway 61







