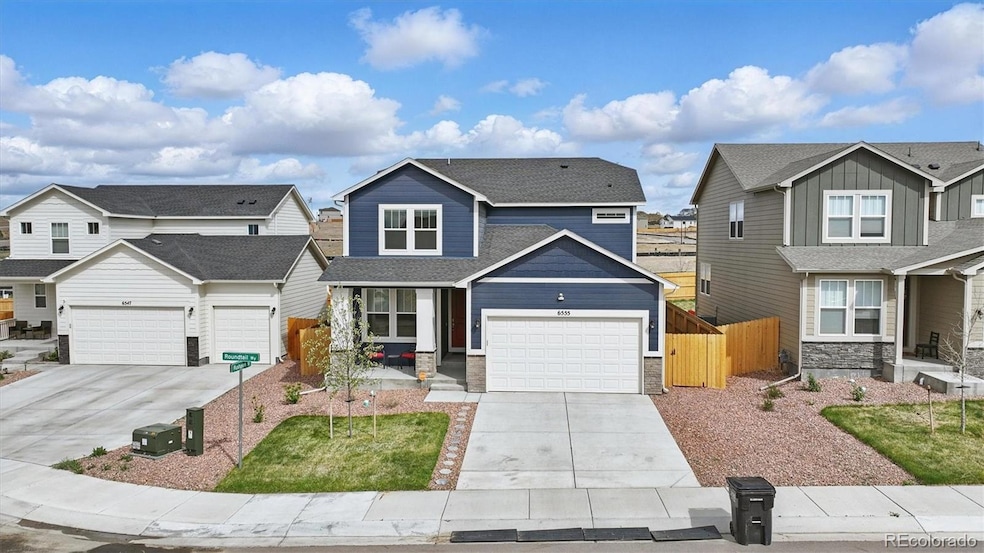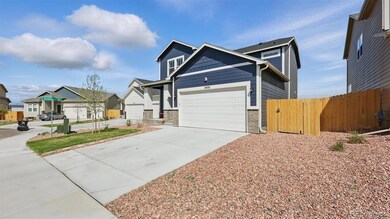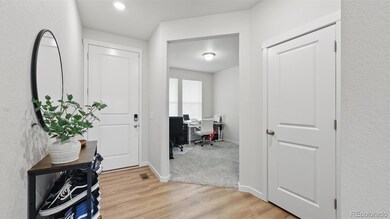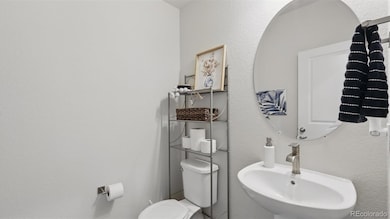
6555 Roundtail Way Colorado Springs, CO 80925
Lorson Ranch NeighborhoodEstimated payment $2,730/month
Highlights
- Primary Bedroom Suite
- Vaulted Ceiling
- Loft
- Open Floorplan
- Traditional Architecture
- Private Yard
About This Home
Beautifully designed, newer 2-story home located in the desirable Southeast neighborhood of The Hills at Lorson Ranch. Built in 2024, this 2,166 sq ft home offers modern comfort & style in a prime location—just minutes from Powers Blvd, I-25, & less than 10 miles from Peterson Space Force Base, Fort Carson, & Colorado Springs Airport. Step onto the covered front porch, perfect for sipping your morning coffee while taking in breathtaking mountain vistas. Low-maintenance landscaping adds to the curb appeal while allowing more time to enjoy your home, not work on it. Inside, you'll find a spacious, open-concept main level, ideal for entertaining. The Living Rm, with a wall of windows, fills the room with natural light & flows into the Dining Area & Island Kitchen. The Kitchen features a breakfast bar, pantry, wood cabinetry, & solid countertops, making it both functional & stylish. Appliances incl a dishwasher, built-in microwave, gas range oven, & refrigerator. A convenient Mud Rm off the kitchen connects to the attached 2-car garage. Enjoy year-round comfort with central air & heat, luxury vinyl plank flooring through most of the main level, & window blinds throughout. A Office with neutral carpet & a walk-in closet provides a flexible space for work or guests. A Powder Bathroom with pedestal sink adds convenience for visitors. Upstairs, the Loft offers addtl living space, complete with a walk-in closet. The Primary Suite is a serene retreat with a walk-in closet & a private bath featuring a dual sink vanity, tiled shower, & mirror. 2 addtl BRs share a full bathroom with tub/shower combo, & a Laundry Rm with washer & dryer adds everyday practicality. Outside, the fenced backyard features a concrete patio—perfect for outdoor dining, kid's playtime, or letting pets run free. This move-in ready home combines comfort, convenience, & community. Whether you're a growing family or military personnel looking for proximity to local bases, this home checks all the boxes!
Listing Agent
Pink Realty Brokerage Email: Pinkteam@pinkrealty.com,719-393-7465 License #100039396 Listed on: 05/05/2025
Co-Listing Agent
Pink Realty Brokerage Email: Pinkteam@pinkrealty.com,719-393-7465 License #100098456
Home Details
Home Type
- Single Family
Est. Annual Taxes
- $4,507
Year Built
- Built in 2023
Lot Details
- 5,241 Sq Ft Lot
- Partially Fenced Property
- Landscaped
- Level Lot
- Private Yard
- Property is zoned PUD
Parking
- 2 Car Attached Garage
Home Design
- Traditional Architecture
- Composition Roof
Interior Spaces
- 2,166 Sq Ft Home
- 2-Story Property
- Open Floorplan
- Vaulted Ceiling
- Ceiling Fan
- Window Treatments
- Entrance Foyer
- Living Room
- Dining Room
- Home Office
- Loft
- Fire and Smoke Detector
Kitchen
- Oven
- Microwave
- Dishwasher
- Kitchen Island
- Solid Surface Countertops
- Disposal
Flooring
- Carpet
- Vinyl
Bedrooms and Bathrooms
- 3 Bedrooms
- Primary Bedroom Suite
- Walk-In Closet
Laundry
- Laundry Room
- Dryer
- Washer
Basement
- Sump Pump
- Crawl Space
Outdoor Features
- Covered patio or porch
Schools
- Martin Luther King Elementary School
- Watson Middle School
- Widefield High School
Utilities
- Forced Air Heating and Cooling System
- Heating System Uses Natural Gas
- Natural Gas Connected
- Cable TV Available
Community Details
- No Home Owners Association
- Built by Aspen View Homes
- The Hills At Lorson Ranch Subdivision, The Elm Floorplan
Listing and Financial Details
- Exclusions: All Seller's personal property.
- Assessor Parcel Number 55241-01-008
Map
Home Values in the Area
Average Home Value in this Area
Tax History
| Year | Tax Paid | Tax Assessment Tax Assessment Total Assessment is a certain percentage of the fair market value that is determined by local assessors to be the total taxable value of land and additions on the property. | Land | Improvement |
|---|---|---|---|---|
| 2025 | $4,507 | $33,240 | -- | -- |
| 2024 | $2,766 | $34,120 | $6,040 | $28,080 |
| 2023 | $2,766 | $34,120 | $34,120 | -- |
| 2022 | $402 | $2,710 | $2,710 | -- |
Property History
| Date | Event | Price | Change | Sq Ft Price |
|---|---|---|---|---|
| 05/05/2025 05/05/25 | For Sale | $425,000 | -10.6% | $196 / Sq Ft |
| 03/29/2024 03/29/24 | Sold | $475,525 | 0.0% | $220 / Sq Ft |
| 02/06/2024 02/06/24 | For Sale | $475,525 | -- | $220 / Sq Ft |
Purchase History
| Date | Type | Sale Price | Title Company |
|---|---|---|---|
| Special Warranty Deed | $475,525 | None Listed On Document |
Mortgage History
| Date | Status | Loan Amount | Loan Type |
|---|---|---|---|
| Open | $485,748 | VA |
Similar Homes in Colorado Springs, CO
Source: REcolorado®
MLS Number: 3065796
APN: 55241-01-008
- 11489 Piping Plover Place
- 11489 Whistling Duck Way
- 6721 Raven Ridge Terrace
- 6729 Raven Ridge Terrace
- 11482 Whistling Duck Way
- 6217 Godwit Ln
- 11921 Lake Trout Dr
- 11434 Whistling Duck Way
- 6268 Big Bird Dr
- 11326 Splake St
- 6211 Godwit Ln
- 11479 Sanderling St
- 6769 Raven Ridge Terrace
- 11951 Lake Trout Dr
- 11782 Foraker Ln
- 11961 Lake Trout Dr
- 11790 Foraker Ln
- 11468 Sanderling St
- 11456 Sanderling St
- 11402 Pikeminnow Place
- 11481 Whistling Duck Way
- 11436 Piping Plover Place
- 11457 Whistling Duck Way
- 11474 Whistling Duck Way
- 6260 Big Bird Dr
- 6252 Big Bird Dr
- 6204 Big Bird Dr
- 11245 Bufflehead Ln
- 6713 Pearsoll St
- 6167 Yellowthroat Terrace
- 6111 Yellowthroat Terrace
- 11187 House Finch Ln
- 11256 House Finch Ln
- 11036 Rockcastle Dr
- 6508 Vedder Dr
- 11655 Cody Ridge Dr
- 6623 Weiser Dr
- 10994 Aliso Dr
- 6123 Nash Dr
- 6470 Chaplin Dr






