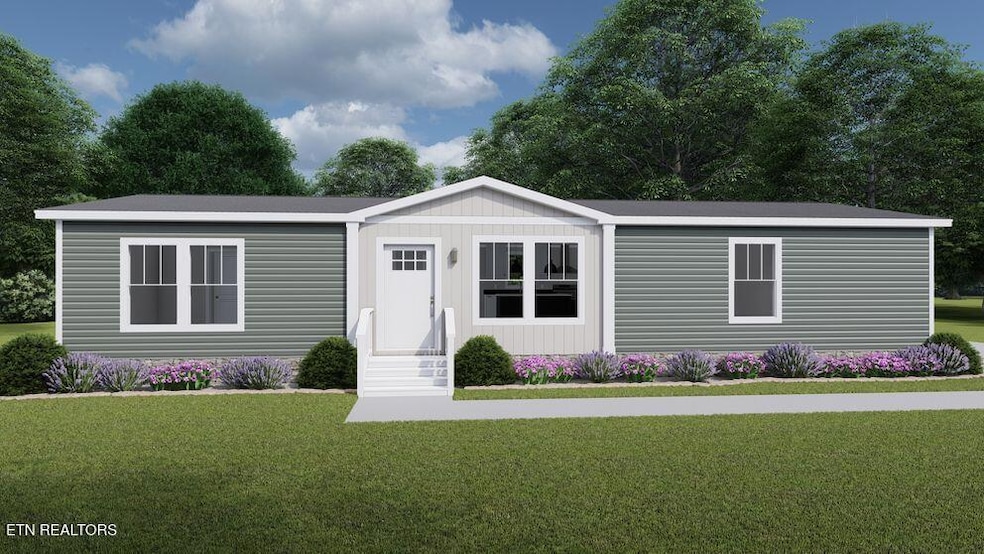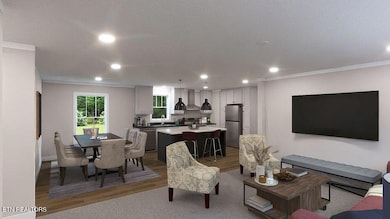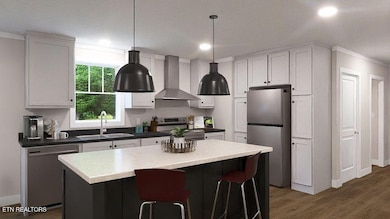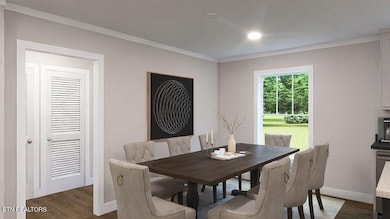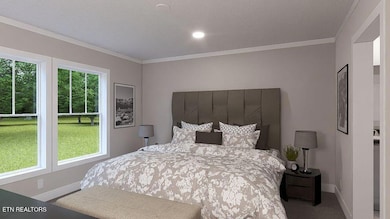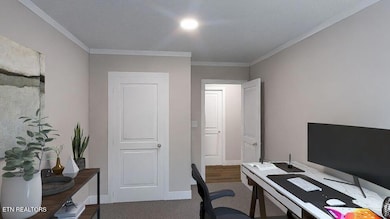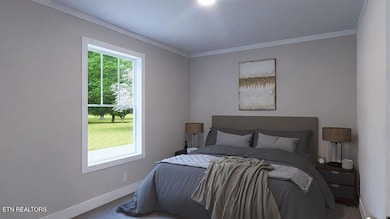6555 Rutledge Pike Rutledge, TN 37861
Estimated payment $1,592/month
Highlights
- New Construction
- Deck
- No HOA
- Countryside Views
- Main Floor Primary Bedroom
- Walk-In Pantry
About This Home
Almost Complete — Move-In Ready Soon! 🏡 Your brand-new home is almost ready! This beautiful 3-bedroom, 2-bath manufactured home perfectly blends comfort, style, and functionality. The spacious, open-concept kitchen and living area create the heart of the home — ideal for gathering, entertaining, or simply relaxing at the end of the day. Thoughtful upgrades and modern finishes throughout bring a touch of elegance, while the bright, airy layout makes every space feel inviting. Step outside to enjoy professional landscaping, a charming front porch, and a large back deck—perfect for morning coffee, quiet evenings, or weekend get-togethers. Nestled in a great location that feels peaceful and private yet close to all the amenities you need, this home offers the best of both worlds. With completion just around the corner, this move-in ready gem won't last long. Make your offer today and be settled in time to enjoy the comforts of home before the new year!**Please note** the images shown are renderings. Final colors, finishes, features and elevations may vary.
Home Details
Home Type
- Single Family
Est. Annual Taxes
- $98
Year Built
- Built in 2025 | New Construction
Lot Details
- 0.94 Acre Lot
- Level Lot
Home Design
- Frame Construction
- Vinyl Siding
Interior Spaces
- 1,475 Sq Ft Home
- Vinyl Clad Windows
- Family Room
- Formal Dining Room
- Storage
- Countryside Views
- Crawl Space
- Fire and Smoke Detector
Kitchen
- Walk-In Pantry
- Self-Cleaning Oven
- Range
- Dishwasher
- Kitchen Island
Flooring
- Laminate
- Vinyl
Bedrooms and Bathrooms
- 3 Bedrooms
- Primary Bedroom on Main
- Split Bedroom Floorplan
- Walk-In Closet
- 2 Full Bathrooms
- Walk-in Shower
Laundry
- Laundry Room
- Washer and Dryer Hookup
Parking
- Off-Street Parking
- Assigned Parking
Outdoor Features
- Deck
Utilities
- Central Heating and Cooling System
- Septic Tank
- Internet Available
Community Details
- No Home Owners Association
Listing and Financial Details
- Assessor Parcel Number 058 035.08
Map
Home Values in the Area
Average Home Value in this Area
Tax History
| Year | Tax Paid | Tax Assessment Tax Assessment Total Assessment is a certain percentage of the fair market value that is determined by local assessors to be the total taxable value of land and additions on the property. | Land | Improvement |
|---|---|---|---|---|
| 2025 | $98 | $4,150 | $0 | $0 |
| 2024 | $98 | $4,150 | $4,150 | $0 |
| 2023 | $98 | $4,150 | $4,150 | $0 |
| 2022 | $95 | $4,150 | $4,150 | $0 |
| 2021 | $95 | $4,150 | $4,150 | $0 |
| 2020 | $116 | $4,150 | $4,150 | $0 |
| 2019 | $116 | $4,125 | $4,125 | $0 |
| 2018 | $100 | $4,125 | $4,125 | $0 |
| 2017 | $100 | $4,125 | $4,125 | $0 |
| 2016 | $100 | $4,125 | $4,125 | $0 |
| 2015 | $97 | $4,125 | $4,125 | $0 |
| 2014 | $97 | $3,873 | $0 | $0 |
Property History
| Date | Event | Price | List to Sale | Price per Sq Ft | Prior Sale |
|---|---|---|---|---|---|
| 11/17/2025 11/17/25 | For Sale | $299,900 | +499.8% | $203 / Sq Ft | |
| 09/19/2025 09/19/25 | Sold | $50,000 | +0.2% | $32 / Sq Ft | View Prior Sale |
| 08/13/2025 08/13/25 | Pending | -- | -- | -- | |
| 08/11/2025 08/11/25 | For Sale | $49,900 | -- | $32 / Sq Ft |
Purchase History
| Date | Type | Sale Price | Title Company |
|---|---|---|---|
| Warranty Deed | $50,000 | Broadway Title | |
| Warranty Deed | $20,000 | -- |
Source: East Tennessee REALTORS® MLS
MLS Number: 1322171
APN: 058-035.08
- 0 Owens Ln
- 172 W Hills Rd
- 0 Poor Valley Unit 1287189
- Lot 6 Scenic View Dr
- 20 Acres Tbd Dunville Gap Rd
- 139 Everett Bird Ln
- 0 Shumate Rd Unit 1309239
- 621 Carrol Greenlee Rd
- 979 Highway 92
- 979 Tennessee 92
- 914 Bluff Rd
- 1844 Jackson Rd
- 0 Silent Ln Unit 1299563
- 7875 Tennessee 131
- 0 Poor Valley Rd Unit 1281719
- 0 Poor Valley Rd Unit 1220825
- 3500 Poor Valley Rd
- 6575 Highway 131
- 9100 Highway 131
- 221 Sinnamon Ln
- 1835 River Rd
- 1563 Raven Hill Rd
- 706 Jay St Unit 32
- 706 Jay St Unit 31
- 930-940 E Ellis St
- 810 Carson St Unit ID1331737P
- 814 Carson St
- 228 Newman Cir
- 305 Aspen Dr
- 414 Rutledge Pike
- 1202 Deer Ln Unit 1202 -No pets allowed
- 128 Harness Rd
- 5055 Cottonseed Way
- 1330 Main St
- 1246 Jessica Loop Unit 3
- 133 Guzman Ct
- 345 Mcvey Rd
- 2125 Old Highway 25e Unit 1
- 1332 W Andrew Johnson Hwy
- 3166 Bridgewater Blvd
