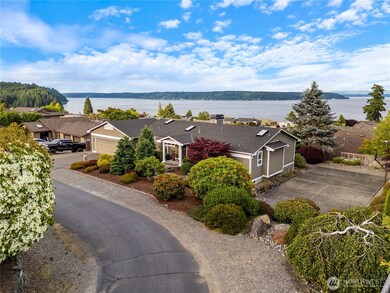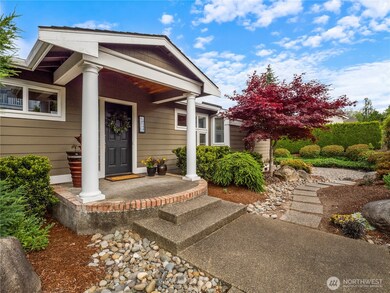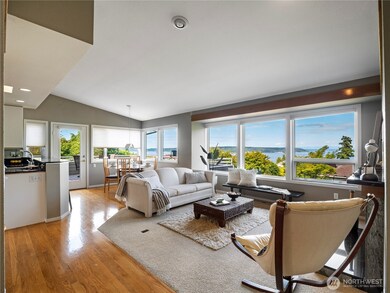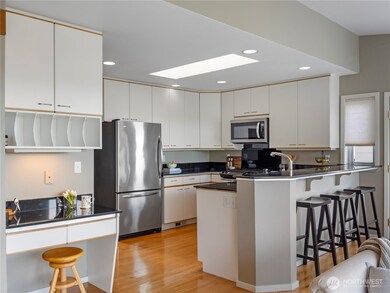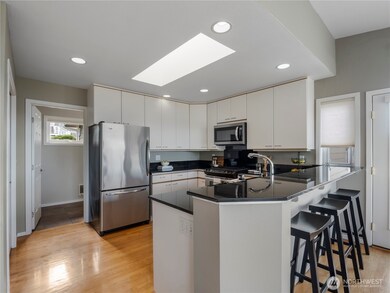
$1,139,000
- 3 Beds
- 3.5 Baths
- 2,700 Sq Ft
- 6631 Cromwell Beach Dr NW
- Gig Harbor, WA
Presenting this fantastic, sleek and modern complete redesign retreat in Cromwell on a lush private lot with beach access offers this rare lifestyle- serene, flexible and unforgettable. The extensive and unmistakable quality updates include the commercial grade kitchen with new cabinets, waterfall quartz countertops, induction range with air fryer oven; bathrooms with trend setting tile, vanities
Carolyn Westmoreland Westmoreland Properties

