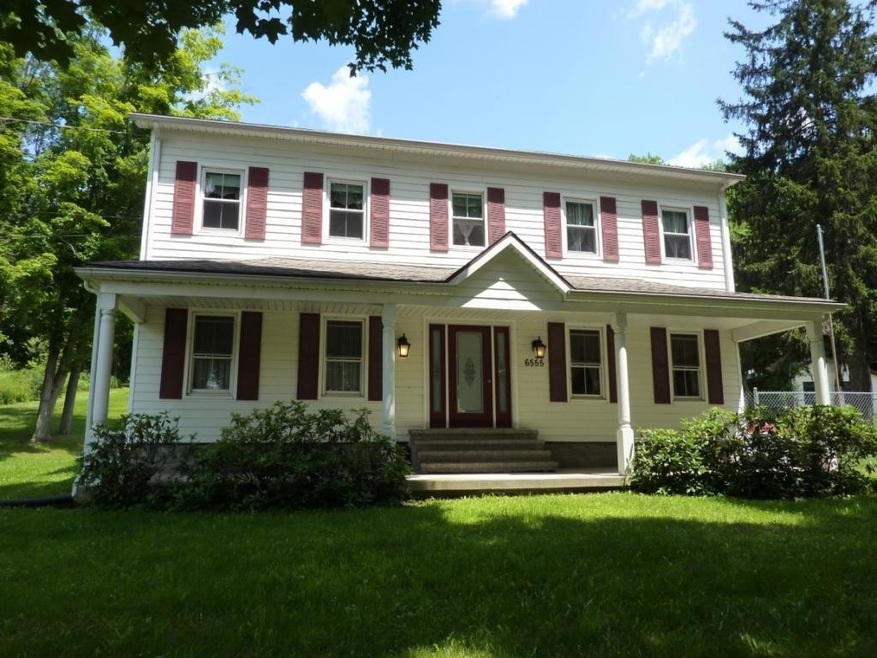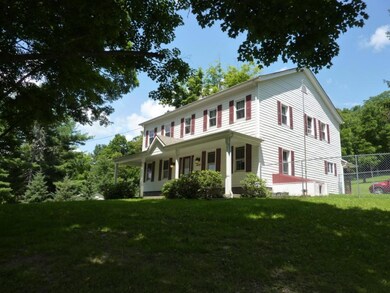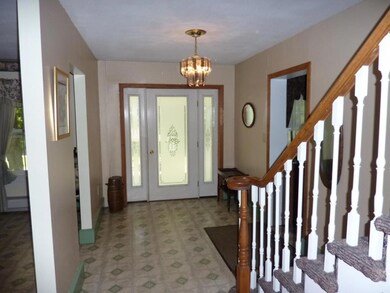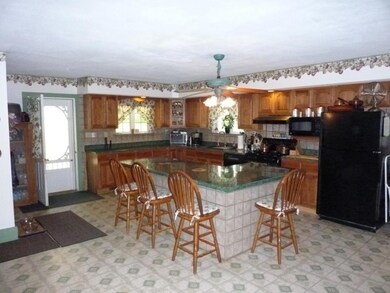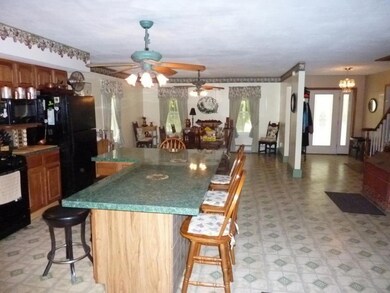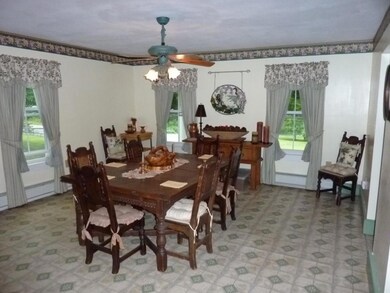
6555 State Route 17c Unit 6601 Endicott, NY 13760
Estimated Value: $255,018 - $309,000
Highlights
- Barn
- Mature Trees
- Wood Flooring
- 723,096 Sq Ft lot
- Stream or River on Lot
- Attic
About This Home
As of August 2017Stately 1888's two story set back on 16.6 gorgeous acres!Beautifully renovated boasts modern comfort&old world charm.Perfect for entertaining w/ kitchen &dining rm in 33' open,bright space.enjoy covered porches front and back the length of the house!Master suite w/walk-in closet,full bath and outside balcony.Huge attic!Three out buildings.Sloped Acreage has woods and cleared,level field at top.
Home Details
Home Type
- Single Family
Est. Annual Taxes
- $5,414
Year Built
- Built in 1880
Lot Details
- 16.6 Acre Lot
- Landscaped
- Lot Sloped Down
- Mature Trees
- Wooded Lot
- Property is zoned RR, RR
Parking
- Driveway
Home Design
- Block Foundation
- Concrete Perimeter Foundation
- Composite Building Materials
Interior Spaces
- 3,282 Sq Ft Home
- 2-Story Property
- Ceiling Fan
- Workshop
- Permanent Attic Stairs
- Property Views
- Basement
Kitchen
- Cooktop with Range Hood
- Microwave
- Dishwasher
Flooring
- Wood
- Carpet
- Vinyl
Bedrooms and Bathrooms
- 4 Bedrooms
- Walk-In Closet
Laundry
- Dryer
- Washer
Home Security
- Storm Windows
- Storm Doors
Outdoor Features
- Stream or River on Lot
- Covered patio or porch
Schools
- Apalachin Elementary School
Farming
- Barn
Utilities
- Dehumidifier
- Heating System Powered By Leased Propane
- Vented Exhaust Fan
- Baseboard Heating
- Well
- Oil Water Heater
- Water Softener is Owned
- Septic Tank
- High Speed Internet
Ownership History
Purchase Details
Home Financials for this Owner
Home Financials are based on the most recent Mortgage that was taken out on this home.Purchase Details
Home Financials for this Owner
Home Financials are based on the most recent Mortgage that was taken out on this home.Similar Homes in Endicott, NY
Home Values in the Area
Average Home Value in this Area
Purchase History
| Date | Buyer | Sale Price | Title Company |
|---|---|---|---|
| Cokely Shannon | $159,500 | Kenneth F. Tomko | |
| Reiber Christine M | $155,000 | Kevin Yeager |
Mortgage History
| Date | Status | Borrower | Loan Amount |
|---|---|---|---|
| Open | Cokely Shannon A | $173,144 | |
| Closed | Cokely Shannon | $173,144 | |
| Previous Owner | Reiber Christine M | $124,000 |
Property History
| Date | Event | Price | Change | Sq Ft Price |
|---|---|---|---|---|
| 08/10/2017 08/10/17 | Sold | $169,500 | 0.0% | $52 / Sq Ft |
| 07/17/2017 07/17/17 | Pending | -- | -- | -- |
| 01/17/2017 01/17/17 | For Sale | $169,500 | -- | $52 / Sq Ft |
Tax History Compared to Growth
Tax History
| Year | Tax Paid | Tax Assessment Tax Assessment Total Assessment is a certain percentage of the fair market value that is determined by local assessors to be the total taxable value of land and additions on the property. | Land | Improvement |
|---|---|---|---|---|
| 2024 | $5,503 | $109,300 | $19,100 | $90,200 |
| 2023 | $55 | $109,300 | $19,100 | $90,200 |
| 2022 | $5,577 | $109,300 | $19,100 | $90,200 |
| 2021 | $5,497 | $109,300 | $19,100 | $90,200 |
| 2020 | $5,336 | $109,300 | $19,100 | $90,200 |
| 2019 | $2,112 | $106,300 | $19,100 | $87,200 |
| 2018 | $5,022 | $106,300 | $19,100 | $87,200 |
| 2017 | $4,289 | $106,300 | $19,100 | $87,200 |
| 2016 | $4,239 | $106,300 | $19,100 | $87,200 |
| 2015 | -- | $106,300 | $19,100 | $87,200 |
| 2014 | -- | $106,300 | $19,100 | $87,200 |
Agents Affiliated with this Home
-
Catherine Robinson

Buyer's Agent in 2017
Catherine Robinson
EXIT REALTY HOMEWARD BOUND
(607) 422-0061
15 Total Sales
Map
Source: Greater Binghamton Association of REALTORS®
MLS Number: 208252
APN: 493089-142-007-0001-003-001-0000
- 0 New York 434
- 0 Nuel Ct Unit 327444
- 210 Main St
- 2714 Marshland Rd
- 2686 Marshland Rd
- 4 Wellington Ct
- 2 Wellington Dr
- 0 Cafferty Hill Rd
- 522 Hilton Rd
- 3 Cooper Rd
- 17 Dover Dr
- 240 Ridgefield Rd
- 1989 N Cafferty Hill Rd
- 380 Valley View Dr
- 600 Cafferty Hill Rd
- 6 Canterbury Dr
- 220 Ridgefield Rd
- 1536 E Campville Rd
- 691 Pennsylvania Ave
- 9076 State Route 17c
- 6555 State Route 17c Unit 6601
- 6493 State Route 17c
- 6522 State Route 17c
- 70 Kinney Rd
- 6478 State Route 17c
- 71 Kinney Rd
- 6643 State Route 17c
- 91 Kinney Rd
- 6662 State Route 17c
- 6457 State Route 17c
- 6425 State Route 17c
- 6688 State Route 17c
- 6701 State Route 17c
- 6609 State Route 17c Unit 6615
- 6718 State Route 17c
- 396 Belknap Rd
- 145 Kinney Rd
- 6361 State Route 17c
- 6352 State Route 17c
- 6352 New York 17c
