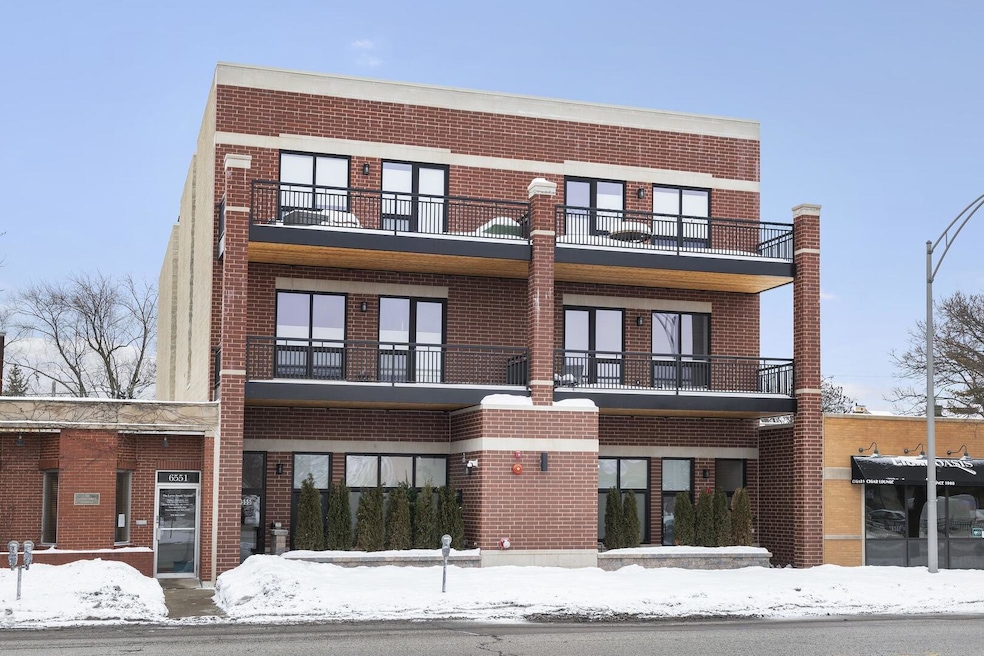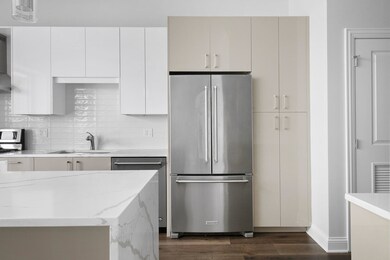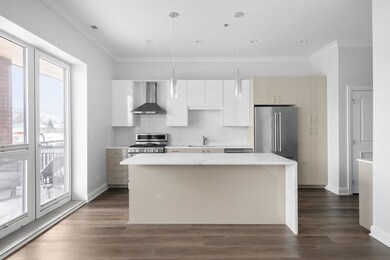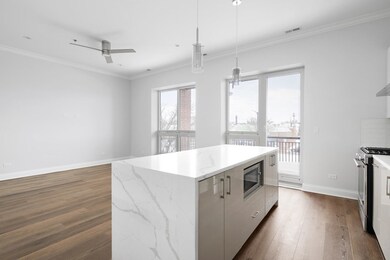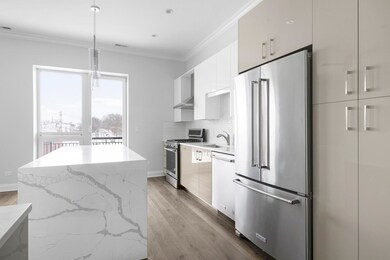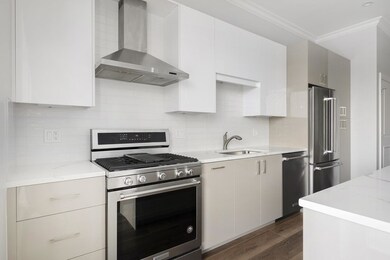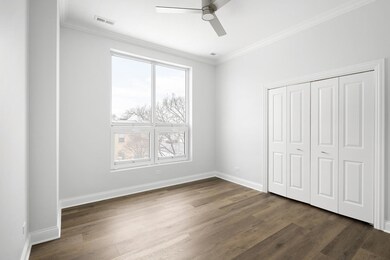6555 W North Ave Unit 204 Oak Park, IL 60302
Highlights
- Rooftop Deck
- Open Floorplan
- End Unit
- William Hatch Elementary School Rated A-
- Lock-and-Leave Community
- Den
About This Home
6555NORTH - LUXURY living in Oak Park Rental Community! THIS UNIT FEATURES 2BEDROOMS + DEN + 400+ SQFT PRIVATE ROOF DECK W BUILT IN GRILLING STATION!!! (SEE PHOTOS + VIDEO) Units feature modern design w/large private outdoor roof deck, 10' ceilings, hardwood throughout. These large, bright and airy layouts include contemporary flat panel cabinetry w/quartz counters and stainless appliances....High-end outdoor & common area Security and Latch Smart Technology features, with secure shared access for package delivery and service providers, plus cable ready. Each unit includes built-in closet shelving, additional storage room, heated garage parking and garbage chute...central air/heat plus in-unit front-loading washer & dryer...Near to shopping, CTA, Metra & other Oak Park amenities!...Must see! 6555NORTH is a short walk from the tennis courts, soccer fields & walking paths of Taylor and Lindberg Park.
Property Details
Home Type
- Multi-Family
Year Built
- Built in 2020
Lot Details
- End Unit
Parking
- 1 Car Garage
- Parking Included in Price
Home Design
- Property Attached
- Entry on the 2nd floor
- Brick Exterior Construction
Interior Spaces
- 1,283 Sq Ft Home
- 3-Story Property
- Open Floorplan
- Family Room
- Living Room
- Dining Room
- Den
- Storage
- Intercom
Kitchen
- Range with Range Hood
- Microwave
- High End Refrigerator
- Dishwasher
Bedrooms and Bathrooms
- 2 Bedrooms
- 2 Potential Bedrooms
- 2 Full Bathrooms
Laundry
- Laundry Room
- Dryer
- Washer
Outdoor Features
- Balcony
- Rooftop Deck
- Patio
Schools
- Oak Park & River Forest High Sch
Utilities
- Central Air
- Heating System Uses Natural Gas
Listing and Financial Details
- Property Available on 1/1/26
- Rent includes water, parking, scavenger, exterior maintenance, lawn care, storage lockers, snow removal
Community Details
Overview
- 10 Units
- Low-Rise Condominium
- Lock-and-Leave Community
Amenities
- Lobby
- Community Storage Space
Recreation
- Bike Trail
Pet Policy
- Pets up to 50 lbs
- Limit on the number of pets
- Pet Size Limit
- Pet Deposit Required
- Dogs and Cats Allowed
Map
Source: Midwest Real Estate Data (MRED)
MLS Number: 12518963
- 1235 N Elmwood Ave
- 1639 N Normandy Ave
- 1104 Fair Oaks Ave
- 1712 N Nagle Ave
- 1733 N Oak Park Ave
- 1122 N Ridgeland Ave
- 1600 N New England Ave Unit 4
- 1906 N Nashville Ave
- 1212 N Harvey Ave
- 1009 N Oak Park Ave
- 1701 N Newland Ave
- 925 Linden Ave
- 1937 N Normandy Ave
- 936 N Ridgeland Ave
- 1221 Hayes Ave
- 1003 Mapleton Ave
- 1143 Woodbine Ave
- 828 N Ridgeland Ave
- 1115 N Taylor Ave
- 827 N Grove Ave
- 1636 N Nashville Ave
- 1641 N Merrimac Ave Unit 1
- 1115 N Taylor Ave
- 6035 W North Ave Unit 1E
- 1648 N Mcvicker Ave Unit G
- 1621 N Mcvicker Ave Unit 2
- 1420 N Harlem Ave Unit E
- 7 Division St Unit 3A
- 7 Division St Unit 1A
- 1443 Bonnie Brae Place Unit 2
- 7234 W North Ave Unit 1610
- 7234 W North Ave Unit 1008
- 2321 N Oak Park Ave Unit 303
- 1656 N Monitor Ave Unit G
- 7300 W North Ave Unit 1A
- 7308 W North Ave Unit 1A
- 1039 N Harlem Ave Unit 1SC
- 319 Chicago Ave
- 319 Chicago Ave
- 1111 Bonnie Brae
