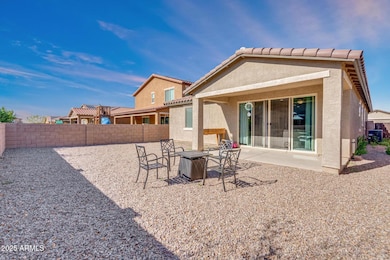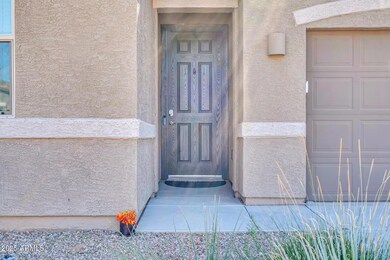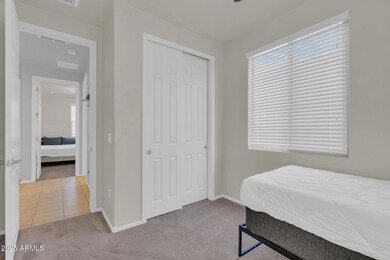6556 E Via Arroyo Azul Tucson, AZ 85756
Estimated payment $2,133/month
Highlights
- Contemporary Architecture
- Granite Countertops
- Pickleball Courts
- Vail Academy and High School Rated A
- Heated Community Pool
- Breakfast Area or Nook
About This Home
Welcome home to your fully furnished (separate bill of sale) turn-key 4 bedroom, 2 bath, 2020-built single-story retreat located in the award winning Vail School District. The heart of your home is an inviting kitchen with granite countertops, gas-range, walk-in pantry and breakfast nook overlooking a spacious great room. Your home features four full bedrooms, including a beautiful primary suite with oversized walk-in closet. Upgraded tile runs throughout the kitchen and living area. Dedicated laundry room with both gas and electric connections. Ceiling fans throughout, and 9' ceilings. The landscaped yard is the perfect place to entertain on an Arizona evening. Your new home is located in the highly desirable La Estancia community where you will love the great selection of schools available within the sought after Vail School District. La Estancia has direct access to 'The Loop', an interconnected system of more than 130 miles of paved pathways and bike lanes, two community pools, basketball court, pickleball courts, and more than eight beautiful parks. La Estancia is within close proximity to many major employers, including Davis-Monthan AFB, Tucson International Airport, UA Tech Park, Raytheon and Amazon. Come see your gorgeous new home today!
Home Details
Home Type
- Single Family
Est. Annual Taxes
- $2,309
Year Built
- Built in 2020
Lot Details
- 4,916 Sq Ft Lot
- Desert faces the front of the property
- Block Wall Fence
- Front Yard Sprinklers
- Sprinklers on Timer
HOA Fees
- $23 Monthly HOA Fees
Parking
- 2 Car Garage
- Garage Door Opener
Home Design
- Contemporary Architecture
- Wood Frame Construction
- Tile Roof
- Built-Up Roof
- Stucco
Interior Spaces
- 1,727 Sq Ft Home
- 1-Story Property
- Ceiling height of 9 feet or more
- Double Pane Windows
- Vinyl Clad Windows
- Laundry Room
Kitchen
- Breakfast Area or Nook
- Gas Cooktop
- Built-In Microwave
- Kitchen Island
- Granite Countertops
Flooring
- Carpet
- Tile
Bedrooms and Bathrooms
- 4 Bedrooms
- 2 Bathrooms
- Dual Vanity Sinks in Primary Bathroom
Schools
- Cottonwood Elementary School
- Desert Sky Middle School
- Cienega High School
Utilities
- Central Air
- Heating System Uses Natural Gas
- High Speed Internet
- Cable TV Available
Additional Features
- No Interior Steps
- North or South Exposure
- Patio
Listing and Financial Details
- Tax Lot 728
- Assessor Parcel Number 141-41-064
Community Details
Overview
- Association fees include ground maintenance
- Ccmc Association, Phone Number (520) 448-5300
- Built by Richmond American
- La Estancia De Tucson Subdivision
Recreation
- Pickleball Courts
- Community Playground
- Heated Community Pool
- Bike Trail
Map
Home Values in the Area
Average Home Value in this Area
Tax History
| Year | Tax Paid | Tax Assessment Tax Assessment Total Assessment is a certain percentage of the fair market value that is determined by local assessors to be the total taxable value of land and additions on the property. | Land | Improvement |
|---|---|---|---|---|
| 2025 | $2,426 | $19,549 | -- | -- |
| 2024 | $2,503 | $18,618 | -- | -- |
| 2023 | $2,503 | $17,731 | -- | -- |
| 2022 | $2,503 | $16,887 | $0 | $0 |
| 2021 | $2,507 | $1,086 | $0 | $0 |
| 2020 | $172 | $0 | $0 | $0 |
Property History
| Date | Event | Price | List to Sale | Price per Sq Ft | Prior Sale |
|---|---|---|---|---|---|
| 06/26/2025 06/26/25 | Price Changed | $365,000 | -1.4% | $211 / Sq Ft | |
| 05/12/2025 05/12/25 | Price Changed | $369,999 | -1.3% | $214 / Sq Ft | |
| 04/10/2025 04/10/25 | Price Changed | $375,000 | -1.3% | $217 / Sq Ft | |
| 03/05/2025 03/05/25 | For Sale | $379,999 | +10.9% | $220 / Sq Ft | |
| 11/10/2022 11/10/22 | Sold | $342,500 | -2.1% | $198 / Sq Ft | View Prior Sale |
| 10/31/2022 10/31/22 | Pending | -- | -- | -- | |
| 10/05/2022 10/05/22 | Price Changed | $350,000 | -2.8% | $203 / Sq Ft | |
| 09/23/2022 09/23/22 | For Sale | $360,000 | -- | $208 / Sq Ft |
Purchase History
| Date | Type | Sale Price | Title Company |
|---|---|---|---|
| Warranty Deed | $342,500 | Fidelity National Title | |
| Warranty Deed | $342,500 | Fidelity National Title | |
| Special Warranty Deed | $274,428 | Fidelity Natl Ttl Agcy Inc | |
| Special Warranty Deed | $274,428 | Fidelity Natl Ttl Agcy Inc |
Mortgage History
| Date | Status | Loan Amount | Loan Type |
|---|---|---|---|
| Open | $325,375 | New Conventional | |
| Closed | $325,375 | New Conventional | |
| Previous Owner | $269,457 | FHA |
Source: Arizona Regional Multiple Listing Service (ARMLS)
MLS Number: 6822518
APN: 141-41-0640
- 7130 S Paseo Monte de Oro
- 7216 S Paseo Monte de Oro
- 6593 E Via Arroyo Largo
- 6435 E Via Arroyo Largo
- 7225 S Paseo Monte de Oro
- 6485 E Via Jardin Verde
- 6331 E Calle Hora Cero
- 6382 E Via Valdivia
- 7228 S Via Gaucho Viejo
- 6717 E Via Arroyo Largo
- 6623 E Via Jardin Verde
- 6771 E Via Arroyo Azul
- 6257 E Stonechat Dr
- 6242 E Ship Rock Dr
- 6205 E Rough Rock Dr
- 7015 S Dunnock Dr
- 7385 Via Casa Elegante
- 6663 E Caminito La Piscina
- 6694 E Via de Ayate
- 7560 S Paseo Del Fado
- 6566 E Via Arroyo Largo
- 7429 S Paseo Monte de Oro
- 6549 E Via Jardin Verde
- 7399 S Paseo Monte de Oro
- 7295 S Via Tierra Mesa
- 6490 E Paseo Alga
- 6486 E Paseo Alga
- 7332 S Avenida Obelo
- 7336 S Avenida Obelo
- 7344 S Avenida Obelo
- 7352 S Avenida Obelo
- 6468 E Paseo Baranda
- 7355 S Wilmot Rd
- 7483 S Via Bombachas
- 7495 S Via Bombachas
- 6820 E Via Arroyo Largo
- 7507 S Via Bombachas
- 7500 S Via Bombachas
- 6782 E Via Rancho Rosario
- 5904 E Tercel Dr







