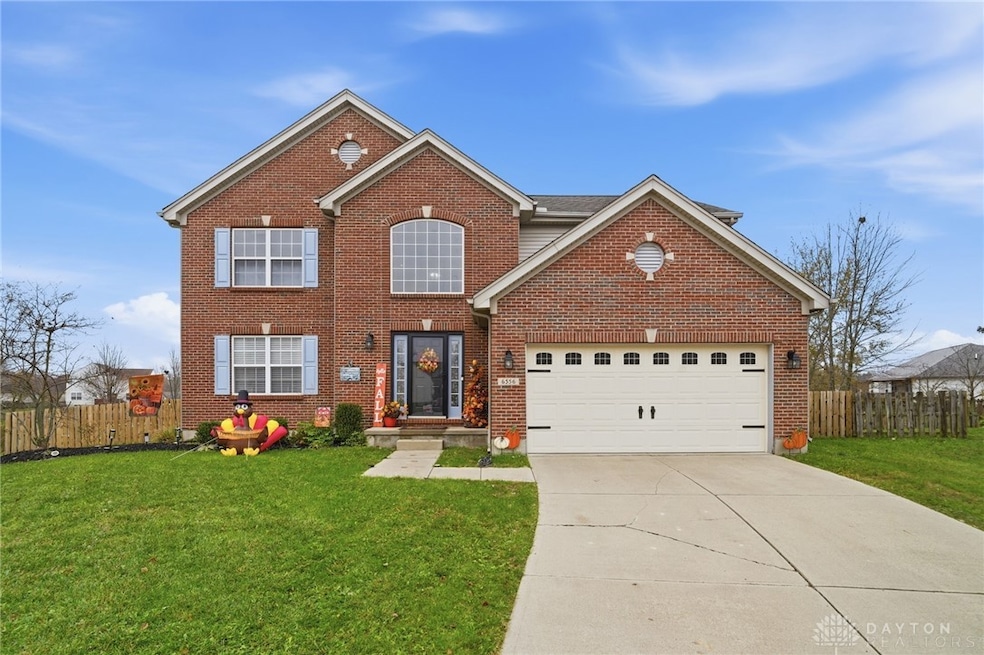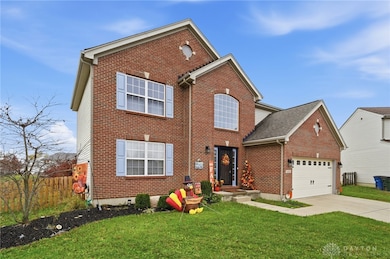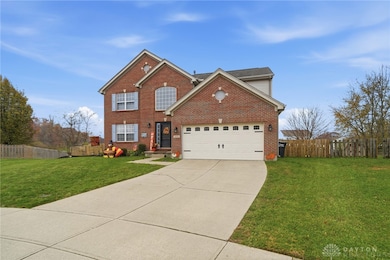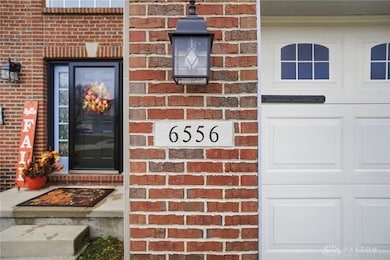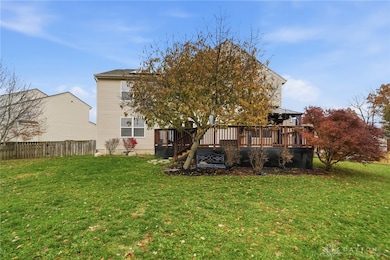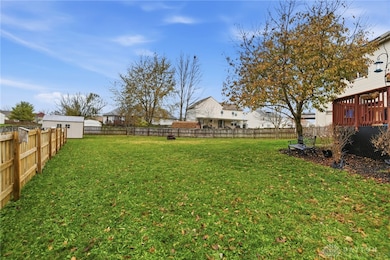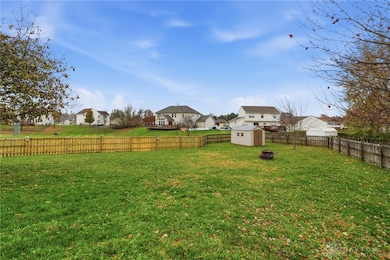
6556 Fountainhead Dr Dayton, OH 45424
Pheasant Hill NeighborhoodEstimated payment $2,416/month
Highlights
- Hot Property
- Breakfast Area or Nook
- Walk-In Closet
- Granite Countertops
- 2 Car Attached Garage
- Bathroom on Main Level
About This Home
Two story with basement ideally situated on a cul-de-sac. Large back yard with spacious deck, fenced, shed & fenced garden area as a bonus. Built in 2004 with 2,190 sq ft living space above ground plus approximately 240 sq ft finished in lower lever for a total of 2,430 sq ft living space. (also lots of additional unfinished storage space available in the lower level). Featuring 4 bedrooms ( possible 5th bedroom with full bath and walk-in closet in lower level is finished), 3 and 1/2 baths. Kitchen has 2024 stainless steel appliances, island, 5 burner gas stove, granite countertops, pantry and breakfast area. Updated lvp flooring on first and second levels & lots of fresh paint. Solar panels with generac power cell for solar system. Spectrum internet & metronet. Lennox gas hvac system & new in 2025 gas water heater. Line for gas furnace in the great room. Lots of led lighting. New 1/2 bath on main level. 2 story entry. Utility on the 2nd level. Main level has 2 story entry, living room, dining room, kitchen, breakfast room, great room and 1/2 bath. Second level features 4 bedrooms, 2 full baths and utility room. Lower level has 2nd master bedroom with walk-in closet and full bath. *no escape window. The cul-de-sac & the back yard features of this home which features a large deck to enjoy a lovely view. Sparkling clean. Good value...compare. *room sizes are approximate, buyer to measure.
Listing Agent
RE/MAX Real Estate Specialists Brokerage Phone: (937) 436-9900 License #0000248397 Listed on: 11/17/2025

Home Details
Home Type
- Single Family
Est. Annual Taxes
- $5,437
Year Built
- 2004
Lot Details
- 0.3 Acre Lot
HOA Fees
- $14 Monthly HOA Fees
Parking
- 2 Car Attached Garage
- Garage Door Opener
Home Design
- Brick Exterior Construction
- Frame Construction
Interior Spaces
- 2,440 Sq Ft Home
- 2-Story Property
- Ceiling Fan
- Insulated Windows
- Fire and Smoke Detector
- Partially Finished Basement
Kitchen
- Breakfast Area or Nook
- Granite Countertops
Bedrooms and Bathrooms
- 5 Bedrooms
- Walk-In Closet
- Bathroom on Main Level
Utilities
- Forced Air Heating and Cooling System
- Heating System Uses Natural Gas
- Gas Water Heater
- High Speed Internet
Community Details
- City/Dayton Rev Subdivision
Listing and Financial Details
- Assessor Parcel Number R72603727-0017
Map
Home Values in the Area
Average Home Value in this Area
Tax History
| Year | Tax Paid | Tax Assessment Tax Assessment Total Assessment is a certain percentage of the fair market value that is determined by local assessors to be the total taxable value of land and additions on the property. | Land | Improvement |
|---|---|---|---|---|
| 2024 | $5,437 | $93,460 | $12,540 | $80,920 |
| 2023 | $5,437 | $93,460 | $12,540 | $80,920 |
| 2022 | $5,271 | $73,080 | $9,800 | $63,280 |
| 2021 | $5,150 | $73,080 | $9,800 | $63,280 |
| 2020 | $5,149 | $73,080 | $9,800 | $63,280 |
| 2019 | $5,408 | $67,580 | $12,250 | $55,330 |
| 2018 | $5,424 | $67,580 | $12,250 | $55,330 |
| 2017 | $5,368 | $67,580 | $12,250 | $55,330 |
| 2016 | $5,316 | $65,450 | $12,250 | $53,200 |
| 2015 | $5,252 | $65,450 | $12,250 | $53,200 |
| 2014 | $5,252 | $65,450 | $12,250 | $53,200 |
| 2012 | -- | $67,510 | $12,250 | $55,260 |
Property History
| Date | Event | Price | List to Sale | Price per Sq Ft | Prior Sale |
|---|---|---|---|---|---|
| 11/17/2025 11/17/25 | For Sale | $369,900 | +17.4% | $152 / Sq Ft | |
| 09/18/2024 09/18/24 | Sold | $315,000 | -3.1% | $144 / Sq Ft | View Prior Sale |
| 08/19/2024 08/19/24 | Pending | -- | -- | -- | |
| 08/16/2024 08/16/24 | For Sale | $325,000 | -- | $148 / Sq Ft |
Purchase History
| Date | Type | Sale Price | Title Company |
|---|---|---|---|
| Warranty Deed | $315,000 | None Listed On Document | |
| Warranty Deed | $225,300 | None Available | |
| Survivorship Deed | $207,000 | First Ohio Title Insurance | |
| Interfamily Deed Transfer | -- | None Available | |
| Interfamily Deed Transfer | -- | None Available | |
| Warranty Deed | $220,000 | None Available | |
| Warranty Deed | $172,300 | -- |
Mortgage History
| Date | Status | Loan Amount | Loan Type |
|---|---|---|---|
| Open | $195,000 | New Conventional | |
| Previous Owner | $230,175 | VA | |
| Previous Owner | $211,450 | VA | |
| Previous Owner | $154,200 | New Conventional | |
| Previous Owner | $161,265 | Purchase Money Mortgage | |
| Previous Owner | $137,600 | Purchase Money Mortgage |
About the Listing Agent

Phil Herman is approaching 10,000 successful transactions helping families buy or sell their homes and approaching 1 Billion Dollars in sales volume.
HARVARD Trained in Negotiations, he has outperformed a field of 3,000 real estate professionals 27 years straight & he has been ranked in the Top 100 Agents in the nation by REALTOR MAGAZINE 3 years straight out of 1 million agents.
With RE/MAX Offices located throughout the Tri-Metropolitan areas of Dayton, Cincinnati, and Columbus, Phil
Philip's Other Listings
Source: Dayton REALTORS®
MLS Number: 947992
APN: R72603727-0017
- 6728 Duryea Ct
- 6535 Semmes Ln
- 6561 Fishburg Rd
- 6463 Ring Neck Dr
- 6669 Lexington Place N
- 5685 Cottonwood Ct
- 6917 Buell Ln
- 5732 Benedict Rd
- 6456 Pheasant Finch Dr
- 6795 Fishburg Rd
- 4119 Silver Oak Way
- 6322 Ring Neck Dr
- 4239 Silver Oak Way
- 5474 Bellefontaine Rd Unit 5468
- 6303 Copper Pheasant Dr
- 6286 Pheasant Hill Rd
- 5912 Bavaria Place
- 5333 Heather Way
- 5630 Botkins Rd
- 5612 Kitridge Rd
- 6552 Greeley Ave
- 6427 Silver Pheasant Ct
- 7247 Bostelman Place
- 4975 Poppa Dr
- 6225 Aviator Ave
- 5617 Leibold Dr
- 5335 Flotron Dr
- 6807 Brandt Pike
- 6851 Wayne Estates Blvd
- 5664 Tibet Dr
- 5678 Tomberg St
- 4143 Timberbend Place
- 5541 Bengie Ct
- 4556 Wayne Meadows Cir Unit 4550
- 2156 Harshman Rd
- 2200 Cooley Ln
- 7672 Old Troy Pike
- 8677 Deer Hollow Dr
- 1998 Persimmon Way
- 8870 Christygate Ln
