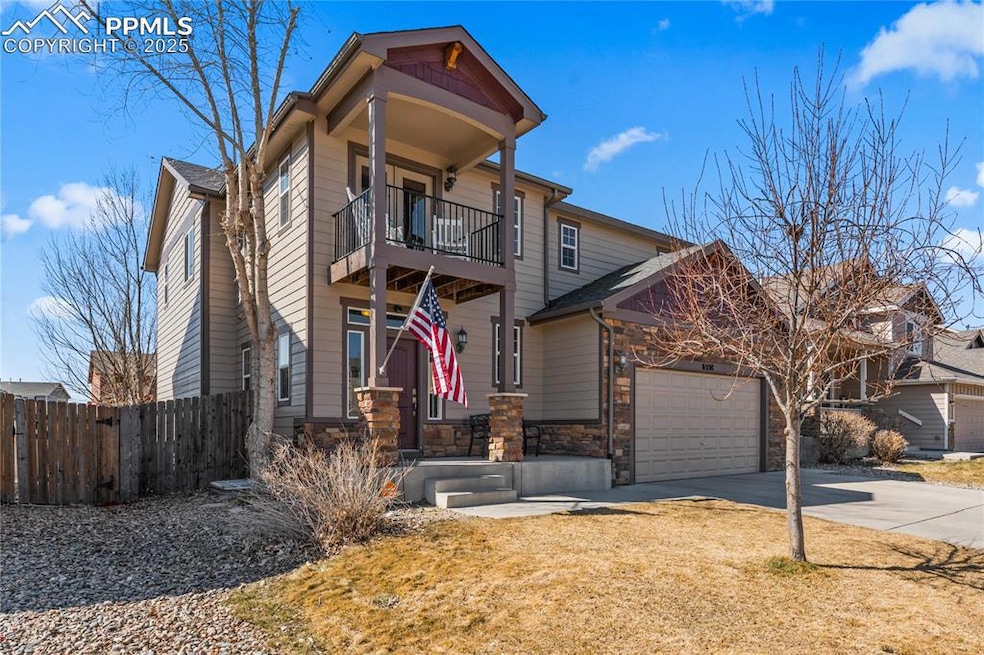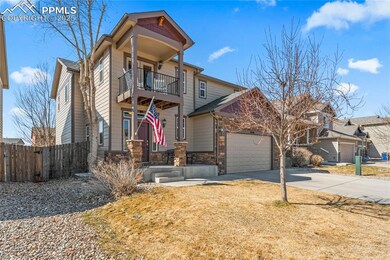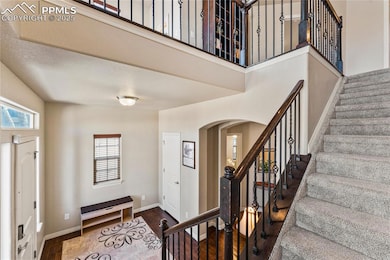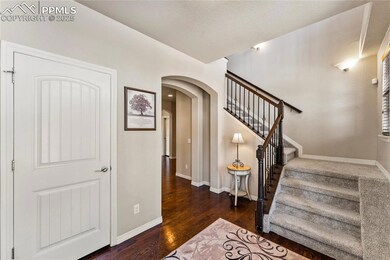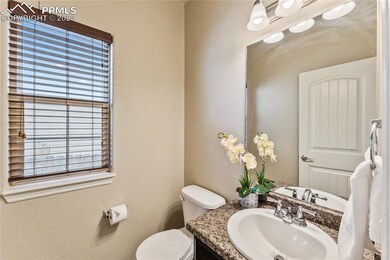
6558 Alliance Loop Colorado Springs, CO 80925
Lorson Ranch NeighborhoodEstimated payment $3,333/month
Highlights
- Views of Pikes Peak
- Forced Air Heating and Cooling System
- Level Lot
- 3 Car Attached Garage
- Ceiling Fan
- Tandem Garage
About This Home
Welcome to your stunning new home with spacious floor plan, and a peak at the mountains from the Owners Retreat! This spacious 5-bedroom, 3.5-bathroom residence offers the perfect blend of comfort, style, and functionality. Entering the main level there is a cozy foyer with hardwood floors, that takes you into your very own gourmet kitchen with granite countertops. The kitchen is open to a large dining area, which in turn is open to the massive great room for entertaining! There is also a half bath, a very large walk in pantry, and a mud room area leading to the 3-car tandem garage. Upstairs, the primary bedroom is a peaceful retreat, offering a generous walk-in closet and an en-suite bathroom complete with a double vanity, separate shower, and deep soaking tub with dual gas fireplace in to the owners suite. Three additional bedrooms upstairs provide plenty of space; one with en-suite and the other two sharing a full bath, along with a convenient laundry room, and a sizeable open loft living area for everyone to enjoy with its own sitting balcony! In the bright and open basement, there is another very large bedroom separate from all the others! It also includes an enormous family room, and a meticulously detailed custom bar including sink and fridge. Enjoy your back yard oasis, complete with a generous back patio ideal for summer barbecues or relaxation. Views of the front range including Pikes Peak are seen throughout the property. Located near shopping, dining, and excellent schools, this home is perfectly situated for easy access to all that Colorado Springs has to offer.
Listing Agent
Summit Ridge Group LLC Brokerage Phone: 719-233-2410 Listed on: 03/13/2025
Home Details
Home Type
- Single Family
Est. Annual Taxes
- $4,910
Year Built
- Built in 2012
Lot Details
- 5,719 Sq Ft Lot
- Level Lot
Parking
- 3 Car Attached Garage
- Tandem Garage
Property Views
- Pikes Peak
- Mountain
Home Design
- Shingle Roof
- Stone Siding
Interior Spaces
- 3,773 Sq Ft Home
- 2-Story Property
- Ceiling Fan
- Basement Fills Entire Space Under The House
Bedrooms and Bathrooms
- 5 Bedrooms
Schools
- Grand Mountain K-8 Elementary And Middle School
- Mesa Ridge High School
Utilities
- Forced Air Heating and Cooling System
- Heating System Uses Natural Gas
Map
Home Values in the Area
Average Home Value in this Area
Tax History
| Year | Tax Paid | Tax Assessment Tax Assessment Total Assessment is a certain percentage of the fair market value that is determined by local assessors to be the total taxable value of land and additions on the property. | Land | Improvement |
|---|---|---|---|---|
| 2024 | $4,871 | $36,320 | $6,040 | $30,280 |
| 2022 | $3,670 | $26,510 | $4,810 | $21,700 |
| 2021 | $3,821 | $27,270 | $4,950 | $22,320 |
| 2020 | $3,771 | $26,630 | $4,330 | $22,300 |
| 2019 | $3,758 | $26,630 | $4,330 | $22,300 |
| 2018 | $3,320 | $23,160 | $4,360 | $18,800 |
| 2017 | $3,389 | $23,160 | $4,360 | $18,800 |
| 2016 | $3,101 | $23,960 | $4,380 | $19,580 |
| 2015 | $2,999 | $22,000 | $4,380 | $17,620 |
| 2014 | $2,986 | $22,000 | $4,290 | $17,710 |
Property History
| Date | Event | Price | Change | Sq Ft Price |
|---|---|---|---|---|
| 05/20/2025 05/20/25 | Price Changed | $524,900 | -4.5% | $139 / Sq Ft |
| 04/11/2025 04/11/25 | Price Changed | $549,900 | -2.7% | $146 / Sq Ft |
| 03/13/2025 03/13/25 | For Sale | $564,900 | -- | $150 / Sq Ft |
Purchase History
| Date | Type | Sale Price | Title Company |
|---|---|---|---|
| Warranty Deed | $305,000 | Fidelity National Title | |
| Special Warranty Deed | $277,700 | Heritage Title |
Mortgage History
| Date | Status | Loan Amount | Loan Type |
|---|---|---|---|
| Open | $311,557 | VA | |
| Previous Owner | $286,910 | VA |
Similar Homes in Colorado Springs, CO
Source: Pikes Peak REALTOR® Services
MLS Number: 6771591
APN: 55232-01-008
- 10178 Intrepid Way
- 10179 Seawolf Dr
- 10171 Seawolf Dr
- 10202 Abrams Dr
- 6878 Alliance Loop
- 10218 Intrepid Way
- 10208 Abrams Dr
- 10140 Seawolf Dr
- 6685 Alliance Loop
- 10280 Abrams Dr
- 6687 Stingray Ln
- 10067 Seawolf Dr
- 10488 Castor Dr
- 10441 Castor Dr
- 10670 Abrams Dr
- 6429 Tranters Creek Way
- 10394 Abrams Dr
- 10011 Seawolf Dr
- 6672 Kearsarge Dr
- 6529 Tranters Creek Way
