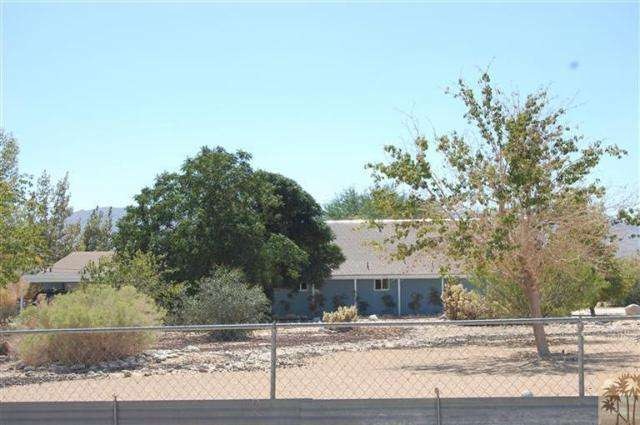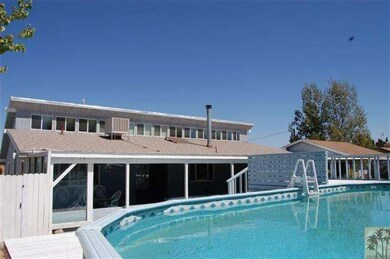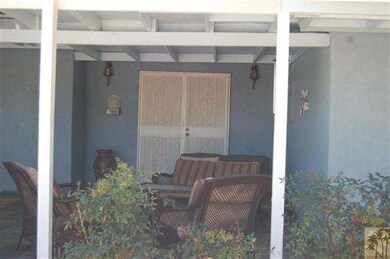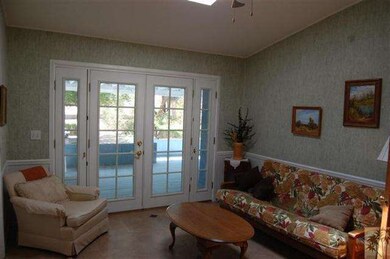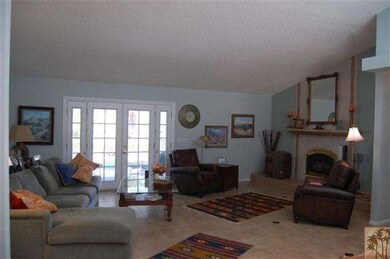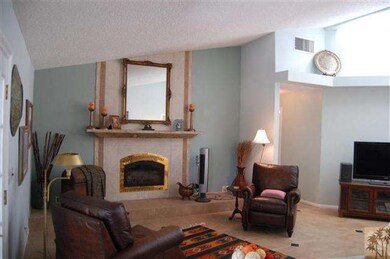
65585 4th St S Joshua Tree, CA 92252
About This Home
As of May 2021Beautifully remodeled energy efficient 3 bedroom, 2 bath home with many amenities: a charming sunroom entry, custom fireplace w/marble mantel, formal dining room, stainless kitchen with beautiful cabinets and and with amazing storage. French doors, and shutters; passive solar, and Clerestory natural lighting window system. Master Cool system, 15K Generator, oversized 2.5 car garage, RV pad /hookups, 60 ft long covered patio/deck off a large above ground salt water pool, totally fenced, mature landscaping, fruit trees, and great tasting fresh water from a well, on 2.2 acres. This immaculate home is surrounded by gorgeous views in all directions. Enjoy peaceful evenings viewing JT National Park and Joshua Tree's famous starry nights from your lounge chair on the pool deck. This home is a must see for those interested in a comfortable serene home yet who enjoy a more artistic and unique design. With passive solar and energy efficiency this is the home you have been seeking! Reduced!
Last Agent to Sell the Property
Inspire Real Estate License #01123890 Listed on: 09/14/2012
Last Buyer's Agent
NonMember AgentDefault
NonMember OfficeDefault
Home Details
Home Type
Single Family
Est. Annual Taxes
$6,816
Year Built
1986
Lot Details
0
Listing Details
- Cross Street: SUNFAIR
- Active Date: 2012-09-14
- Full Bathroom: 2
- Building Size: 2112.0
- Building Structure Style: Architectural
- Doors: French Doors
- Driving Directions: Hwy 62 to Sunfair Rd, then go north past airport to 4th Street (by Simi Dabah's art gallery), and go right there. Follow about 4/10 of a mile and it's on right side.
- Full Street Address: 65585 4th ST
- Lot Size Acres: 2.24
- Pool Construction: Above Ground
- Pool Descriptions: Lap Pool
- Primary Object Modification Timestamp: 2014-02-26
- Tax Legal Lot Number: 1
- View Type: Desert View, Hills View, Mountain View, Panoramic View
- Special Features: None
- Property Sub Type: Detached
- Stories: 0
- Year Built: 1986
Interior Features
- Bathroom Features: Double Vanity(s)
- Bedroom Features: Master Suite
- Eating Areas: Country Kitchen, Dining Area
- Appliances: Propane
- Advertising Remarks: Beautifully remodeled energy efficient 3 bedroom, 2 bath home with many amenities: a charming sunroom entry, custom fireplace w/marble mantel, formal dining room, stainless kitchen with beautiful cabinets and and with amazing storage. French doors, and s
- Total Bedrooms: 3
- Builders Tract Name: NOT IN A DEVELOPMENT
- Fireplace: Yes
- Levels: One Level
- Interior Amenities: 220V Throughout, Cathedral-Vaulted Ceilings, High Ceilings (9 Feet+), Storage Space, Turnkey
- Fireplace Rooms: Living Room
- Appliances: Dishwasher, Propane Dryer Hookup
- Fireplace Features: Blower Fan
- Fireplace Fuel: Wood
- Floor Material: Carpet, Ceramic Tile, Parquet Wood
- Kitchen Features: Counter Top
- Laundry: Individual Room
- Pool: Yes
Exterior Features
- View: Yes
- Lot Size Sq Ft: 97574
- Common Walls: Detached/No Common Walls
- Direction Faces: Faces North
- Other Features: Custom Built, Energy Efficient
- Patio: Covered, Deck(s), Porch - Front, Slab, Wood
- Fence: Cross Fenced, Wire Fence, Wood
- Windows: Double Pane Windows
- Roofing: Composition Shingle
- Water: Private, Well
Garage/Parking
- Parking Features: Circular Driveway
- Parking Type: Garage, Garage - Two Door, Garage Is Attached, RV Access
Utilities
- Sewer: Septic Tank
- Sprinklers: Drip System
- TV Svcs: TV Satellite Dish - Leased
- Water Heater: Water Heater Central, Propane
- Cooling Type: Air Conditioning, Evaporative, Ceiling Fan(s)
- Heating Fuel: Propane Gas
- Heating Type: Fireplace, Wall Heater, Zoned
Condo/Co-op/Association
- HOA: No
Schools
- School District: Morongo Unified
Lot Info
- Lot Description: Horse Property
Ownership History
Purchase Details
Purchase Details
Home Financials for this Owner
Home Financials are based on the most recent Mortgage that was taken out on this home.Purchase Details
Home Financials for this Owner
Home Financials are based on the most recent Mortgage that was taken out on this home.Purchase Details
Home Financials for this Owner
Home Financials are based on the most recent Mortgage that was taken out on this home.Purchase Details
Home Financials for this Owner
Home Financials are based on the most recent Mortgage that was taken out on this home.Purchase Details
Home Financials for this Owner
Home Financials are based on the most recent Mortgage that was taken out on this home.Similar Homes in the area
Home Values in the Area
Average Home Value in this Area
Purchase History
| Date | Type | Sale Price | Title Company |
|---|---|---|---|
| Interfamily Deed Transfer | -- | Lawyers Title | |
| Grant Deed | $543,000 | Corinthian Title Company Inc | |
| Grant Deed | $248,000 | Fidelity National Title Co | |
| Grant Deed | $215,000 | Fidelity National Title Co | |
| Grant Deed | $181,500 | Lawyers Title Company | |
| Grant Deed | $78,000 | First American Title Ins Co |
Mortgage History
| Date | Status | Loan Amount | Loan Type |
|---|---|---|---|
| Open | $434,400 | New Conventional | |
| Previous Owner | $392,819 | Commercial | |
| Previous Owner | $243,508 | FHA | |
| Previous Owner | $215,000 | VA | |
| Previous Owner | $178,211 | FHA | |
| Previous Owner | $88,082 | Future Advance Clause Open End Mortgage | |
| Previous Owner | $75,000 | Credit Line Revolving | |
| Previous Owner | $30,000 | Credit Line Revolving | |
| Previous Owner | $39,000 | Unknown | |
| Previous Owner | $38,000 | No Value Available |
Property History
| Date | Event | Price | Change | Sq Ft Price |
|---|---|---|---|---|
| 07/01/2025 07/01/25 | For Rent | $3,200 | 0.0% | -- |
| 05/27/2021 05/27/21 | Sold | $543,000 | -6.4% | $257 / Sq Ft |
| 04/12/2021 04/12/21 | Pending | -- | -- | -- |
| 04/08/2021 04/08/21 | Price Changed | $580,000 | -3.3% | $275 / Sq Ft |
| 03/05/2021 03/05/21 | Price Changed | $600,000 | -7.7% | $284 / Sq Ft |
| 02/21/2021 02/21/21 | For Sale | $650,000 | +162.1% | $308 / Sq Ft |
| 12/19/2017 12/19/17 | Sold | $248,000 | -16.8% | $117 / Sq Ft |
| 10/08/2017 10/08/17 | Price Changed | $298,000 | -0.3% | $141 / Sq Ft |
| 08/12/2017 08/12/17 | Price Changed | $299,000 | -14.3% | $142 / Sq Ft |
| 06/15/2017 06/15/17 | Price Changed | $349,000 | -5.4% | $165 / Sq Ft |
| 05/28/2017 05/28/17 | For Sale | $369,000 | +71.6% | $175 / Sq Ft |
| 05/18/2015 05/18/15 | Sold | $215,000 | 0.0% | $102 / Sq Ft |
| 04/01/2015 04/01/15 | Pending | -- | -- | -- |
| 03/24/2015 03/24/15 | For Sale | $215,000 | 0.0% | $102 / Sq Ft |
| 03/17/2015 03/17/15 | Pending | -- | -- | -- |
| 03/04/2015 03/04/15 | For Sale | $215,000 | +18.5% | $102 / Sq Ft |
| 06/03/2013 06/03/13 | Sold | $181,499 | -2.4% | $86 / Sq Ft |
| 04/11/2013 04/11/13 | Pending | -- | -- | -- |
| 04/02/2013 04/02/13 | Price Changed | $185,999 | -4.6% | $88 / Sq Ft |
| 03/02/2013 03/02/13 | Price Changed | $194,900 | -2.5% | $92 / Sq Ft |
| 09/14/2012 09/14/12 | For Sale | $199,900 | -- | $95 / Sq Ft |
Tax History Compared to Growth
Tax History
| Year | Tax Paid | Tax Assessment Tax Assessment Total Assessment is a certain percentage of the fair market value that is determined by local assessors to be the total taxable value of land and additions on the property. | Land | Improvement |
|---|---|---|---|---|
| 2025 | $6,816 | $586,397 | $99,610 | $486,787 |
| 2024 | $6,816 | $574,899 | $97,657 | $477,242 |
| 2023 | $6,685 | $563,626 | $95,742 | $467,884 |
| 2022 | $6,550 | $552,575 | $93,865 | $458,710 |
| 2021 | $3,298 | $260,692 | $52,139 | $208,553 |
| 2020 | $3,272 | $258,019 | $51,604 | $206,415 |
| 2019 | $3,451 | $252,960 | $50,592 | $202,368 |
| 2018 | $3,256 | $248,000 | $49,600 | $198,400 |
| 2017 | $2,965 | $222,644 | $44,529 | $178,115 |
| 2016 | $2,915 | $218,279 | $43,656 | $174,623 |
| 2015 | $2,450 | $185,967 | $18,596 | $167,371 |
| 2014 | -- | $182,324 | $18,232 | $164,092 |
Agents Affiliated with this Home
-
A
Seller's Agent in 2025
Andrei Feoktistov
Realty One Group West
-
C
Seller Co-Listing Agent in 2025
Charleen Nagata Newhouse
Realty One Group West
-
B
Seller's Agent in 2021
Bryan Wynwood
Joshua Tree Modern
-
L
Seller's Agent in 2017
Lynda Adams
Power Real Estate
-
K
Seller's Agent in 2015
Kolleen Lamb
Coldwell Banker Roadrunner
-
D
Buyer's Agent in 2015
Dawn Jonker
RE/MAX
Map
Source: Palm Springs Regional Association of Realtors
MLS Number: 41461213
APN: 0607-241-60
- 12345 Cascade Rd
- 65145 E Broadway
- 5825 Sun View Ave
- 7200 Sun View Ave
- 65076 E Broadway
- 5090 1st St E
- 4955 1st St E
- 64868 Tonto Dr
- 5725 Sunfair Rd
- 4700 Sun Oro Rd
- 64975 Sun Oro Rd
- 0 Sun Ray Rd Unit 23201636
- 0 Sun Ray Rd Unit 31 240024986
- 0 1st St W
- 1142 Fran Lou Ln
- 0 Sunfair Rd Unit 25552033PS
- 0 Sunfair Rd Unit SB24059460
- 0 Sunfair Rd Unit SB24059457
- 0 Sunview Ave
- 64876 Sun Mesa Rd
