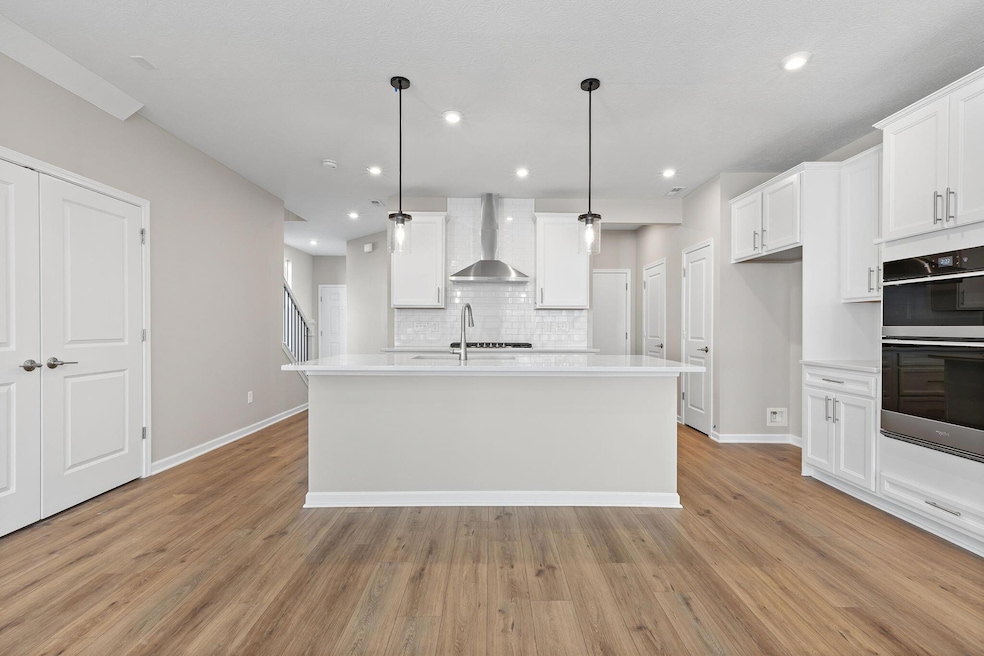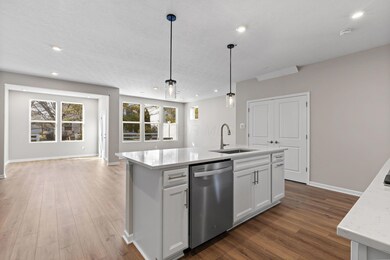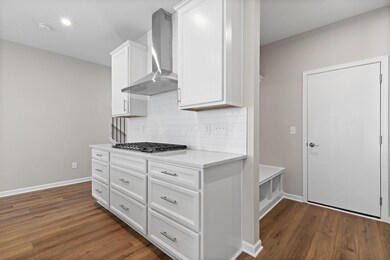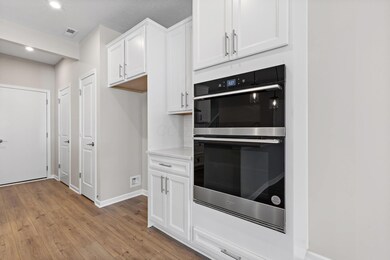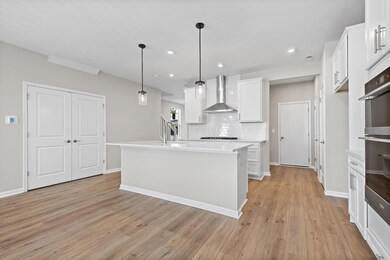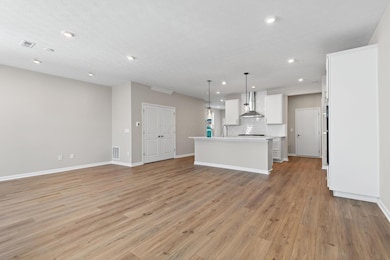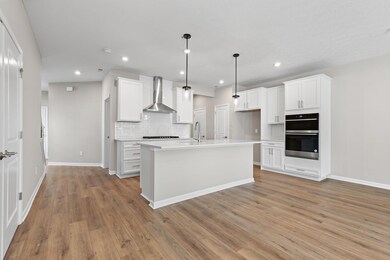
6559 Wheatly Rd Unit Lot 304 New Albany, OH 43054
Estimated payment $3,403/month
Highlights
- New Construction
- Heated Sun or Florida Room
- Patio
- High Point Elementary School Rated A
- 2 Car Attached Garage
- Ceramic Tile Flooring
About This Home
Beautiful, new construction, 2 story townhome with over 2,000 square feet ready to enjoy TODAY! 3 bed, 2.5 bath, spacious floor plan including highly desirable white kitchen with quartz counters, upgraded SS appliances, LVT flooring and upgraded finishes throughout. Additional living space included with first floor sunroom and concrete patio out back. Upstairs, the primary suite boasts an additional sitting room, walk in shower, dual sinks with quartz counters and a walk in closet. 2 additional bedrooms, 1 full bath and laundry complete the upper level.
Property Details
Home Type
- Condominium
Year Built
- Built in 2025 | New Construction
HOA Fees
- $250 Monthly HOA Fees
Parking
- 2 Car Attached Garage
Home Design
- Slab Foundation
- Vinyl Siding
- Stone Exterior Construction
Interior Spaces
- 2,081 Sq Ft Home
- 2-Story Property
- Insulated Windows
- Family Room
- Heated Sun or Florida Room
Kitchen
- Gas Range
- Microwave
- Dishwasher
Flooring
- Carpet
- Laminate
- Ceramic Tile
Bedrooms and Bathrooms
- 3 Bedrooms
Laundry
- Laundry on upper level
- Electric Dryer Hookup
Utilities
- Forced Air Heating and Cooling System
- Heating System Uses Gas
- Electric Water Heater
- Cable TV Available
Additional Features
- Patio
- 1 Common Wall
Community Details
- Association fees include cable/satellite
- Association Phone (614) 539-7726
- Omni HOA
Listing and Financial Details
- Builder Warranty
Map
Home Values in the Area
Average Home Value in this Area
Property History
| Date | Event | Price | Change | Sq Ft Price |
|---|---|---|---|---|
| 05/27/2025 05/27/25 | Price Changed | $479,900 | -1.0% | $231 / Sq Ft |
| 04/01/2025 04/01/25 | Price Changed | $484,900 | -1.0% | $233 / Sq Ft |
| 04/01/2025 04/01/25 | For Sale | $489,900 | 0.0% | $235 / Sq Ft |
| 03/31/2025 03/31/25 | Off Market | $489,900 | -- | -- |
| 03/03/2025 03/03/25 | For Sale | $489,900 | -- | $235 / Sq Ft |
Similar Homes in New Albany, OH
Source: Columbus and Central Ohio Regional MLS
MLS Number: 225006171
- 6559 Wheatly Rd Unit Lot 304
- 6582 Wheatly Rd Unit Lot 601
- 6540 Wheatly Rd Unit LOT 701
- 6550 Wheatly Rd Unit LOT 704
- 6544 Wheatly Rd Unit LOT 702
- 6554 Wheatly Rd Unit LOT 705
- 6548 Wheatly Rd Unit LOT 703
- 6577 Wheatly Rd Unit LOT 403
- 6611 Morse Rd
- 3325 Strickland Dr
- 7768 Ansante Dr Unit 101
- 7755 Cogwheel Dr Unit 25
- 1318 Retreat Ln
- 1770 Harrison Pond Dr
- 1148 Challis Springs Dr
- 1775 Harrison Pond Dr
- 7347 Lambton Park Rd
- 1486 Sedgefield Dr Unit 1486
- 9280 Shadwick Way
- 1229 Whispering Meadow Ct
