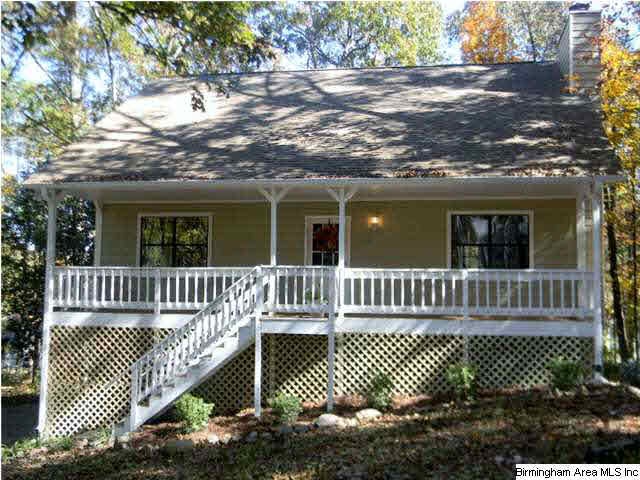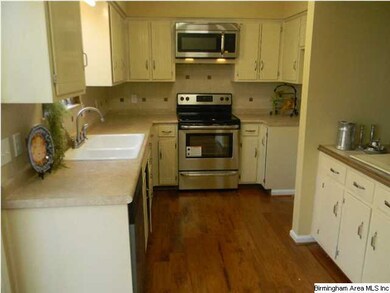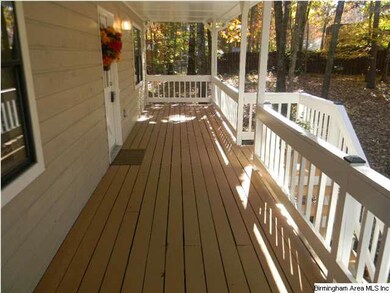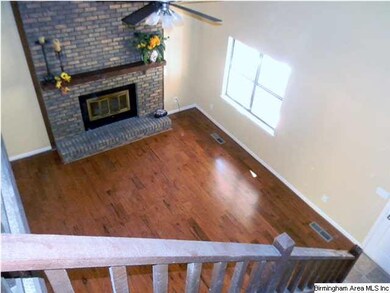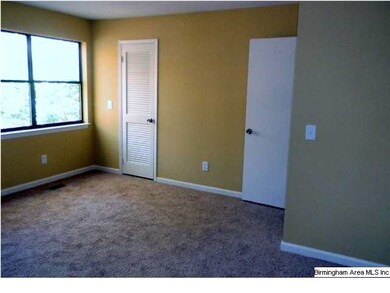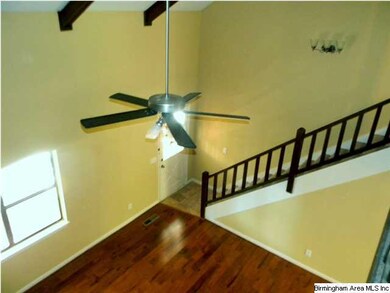
656 11th St NW Alabaster, AL 35007
Highlights
- Two Primary Bedrooms
- Heavily Wooded Lot
- Cathedral Ceiling
- Thompson Intermediate School Rated A-
- Deck
- Wood Flooring
About This Home
As of October 2019Best Value in Alabaster. Move in ready large house with 4 Bedroom/2 Full Baths,settled on a large cul-de-sac lot. New stainless steel kitchen appliances/wood floors with ample cabinets and pantry. Has two Master sized bedrooms, walk in closets. newly installed dimensional roof with new interior/exterior paint. Enjoy a cup of coffee in front of fire or outside on the large covered porch. House has been updated with smoke/heat detectors and GFI wall plugs. Comes with all new Delta faucets/hardware. Premium Home Home Warranty comes with accepted offer. Convenient to lots of shopping, schools, Shelby Baptist Medical Hospital, library and I-65/Hwy. 31. Listing Agent has vested interest in property and is a licensed Realtor in the State of Alabama.
Last Agent to Sell the Property
Bill Thigpen
Avast Realty- Birmingham Listed on: 11/07/2013
Home Details
Home Type
- Single Family
Est. Annual Taxes
- $1,277
Year Built
- 1981
Lot Details
- Cul-De-Sac
- Irregular Lot
- Heavily Wooded Lot
Parking
- 2 Car Attached Garage
- 2 Carport Spaces
- Basement Garage
- Side Facing Garage
- Driveway
Home Design
- Ridge Vents on the Roof
Interior Spaces
- 1.5-Story Property
- Cathedral Ceiling
- Ceiling Fan
- Wood Burning Fireplace
- Fireplace Features Blower Fan
- Brick Fireplace
- Double Pane Windows
- Insulated Doors
- Living Room with Fireplace
- Combination Dining and Living Room
- Den
Kitchen
- Breakfast Bar
- Electric Oven
- Electric Cooktop
- Stove
- Built-In Microwave
- Dishwasher
- Stainless Steel Appliances
- ENERGY STAR Qualified Appliances
- Tile Countertops
- Laminate Countertops
- Disposal
Flooring
- Wood
- Carpet
- Laminate
- Tile
Bedrooms and Bathrooms
- 4 Bedrooms
- Primary Bedroom on Main
- Double Master Bedroom
- Walk-In Closet
- 2 Full Bathrooms
- Bathtub and Shower Combination in Primary Bathroom
- Linen Closet In Bathroom
Laundry
- Laundry Room
- Laundry on main level
- Washer and Electric Dryer Hookup
Finished Basement
- Bedroom in Basement
- Recreation or Family Area in Basement
Outdoor Features
- Balcony
- Deck
- Covered Patio or Porch
Utilities
- Central Heating and Cooling System
- Electric Water Heater
Listing and Financial Details
- Assessor Parcel Number 13-7-35-3-001-003.001
Ownership History
Purchase Details
Home Financials for this Owner
Home Financials are based on the most recent Mortgage that was taken out on this home.Purchase Details
Home Financials for this Owner
Home Financials are based on the most recent Mortgage that was taken out on this home.Purchase Details
Home Financials for this Owner
Home Financials are based on the most recent Mortgage that was taken out on this home.Purchase Details
Home Financials for this Owner
Home Financials are based on the most recent Mortgage that was taken out on this home.Purchase Details
Similar Home in Alabaster, AL
Home Values in the Area
Average Home Value in this Area
Purchase History
| Date | Type | Sale Price | Title Company |
|---|---|---|---|
| Warranty Deed | $180,000 | None Available | |
| Warranty Deed | $159,700 | None Available | |
| Warranty Deed | $133,000 | None Available | |
| Special Warranty Deed | $65,000 | None Available | |
| Trustee Deed | $49,600 | None Available |
Mortgage History
| Date | Status | Loan Amount | Loan Type |
|---|---|---|---|
| Open | $180,000 | New Conventional | |
| Previous Owner | $158,808 | FHA | |
| Previous Owner | $129,238 | FHA | |
| Previous Owner | $130,591 | FHA | |
| Previous Owner | $93,000 | Balloon | |
| Previous Owner | $99,600 | Unknown |
Property History
| Date | Event | Price | Change | Sq Ft Price |
|---|---|---|---|---|
| 10/24/2019 10/24/19 | Sold | $180,000 | -2.7% | $89 / Sq Ft |
| 09/13/2019 09/13/19 | For Sale | $185,000 | +15.8% | $91 / Sq Ft |
| 11/30/2018 11/30/18 | Sold | $159,700 | +3.2% | $81 / Sq Ft |
| 10/30/2018 10/30/18 | For Sale | $154,700 | +16.3% | $78 / Sq Ft |
| 02/28/2014 02/28/14 | Sold | $133,000 | -8.2% | -- |
| 02/06/2014 02/06/14 | Pending | -- | -- | -- |
| 11/07/2013 11/07/13 | For Sale | $144,900 | +158.8% | -- |
| 03/06/2013 03/06/13 | Sold | $56,000 | -6.7% | -- |
| 01/07/2013 01/07/13 | Pending | -- | -- | -- |
| 10/22/2012 10/22/12 | For Sale | $60,000 | -- | -- |
Tax History Compared to Growth
Tax History
| Year | Tax Paid | Tax Assessment Tax Assessment Total Assessment is a certain percentage of the fair market value that is determined by local assessors to be the total taxable value of land and additions on the property. | Land | Improvement |
|---|---|---|---|---|
| 2024 | $1,277 | $23,640 | $0 | $0 |
| 2023 | $1,142 | $21,900 | $0 | $0 |
| 2022 | $1,055 | $20,300 | $0 | $0 |
| 2021 | $939 | $18,140 | $0 | $0 |
| 2020 | $827 | $16,080 | $0 | $0 |
| 2019 | $770 | $15,020 | $0 | $0 |
| 2017 | $766 | $14,940 | $0 | $0 |
| 2015 | $745 | $14,560 | $0 | $0 |
| 2014 | $1,536 | $28,440 | $0 | $0 |
Agents Affiliated with this Home
-
Tami Pickett

Seller's Agent in 2019
Tami Pickett
Keller Williams Metro South
(205) 229-6740
21 in this area
92 Total Sales
-
Stephen Wiley

Buyer's Agent in 2019
Stephen Wiley
eXp Realty, LLC Central
(205) 275-2917
2 in this area
97 Total Sales
-
Vicki Lugar

Seller's Agent in 2018
Vicki Lugar
ARC Realty - Hoover
(205) 563-3444
12 in this area
80 Total Sales
-
B
Seller's Agent in 2014
Bill Thigpen
Avast Realty- Birmingham
-
B
Seller's Agent in 2013
Brian Bentley
Bentley Realty Group, Inc.
Map
Source: Greater Alabama MLS
MLS Number: 580434
APN: 13-7-35-3-001-003-001
- 913 6th Ave NW
- 641 Olde Towne Ln
- 739 Navajo Trail
- 101 Wagon Trail
- 533 Olde Towne Ln
- 905 Navajo Trail
- 217 Wagon Trail
- 1216 1st Ave W
- 705 4th Ave NW
- 136 Greenfield Cir
- 95 9th St NW
- 0001 9th St NW
- 000 9th St NW
- 1160 Big Cloud Cir
- 220 Navajo Pines Dr
- 1208 Siskin Dr Unit 25
- 1805 Mohawk Dr
- 412 10th St SW
- 1817 Mohawk Dr
- 112 Kingsley Ct
