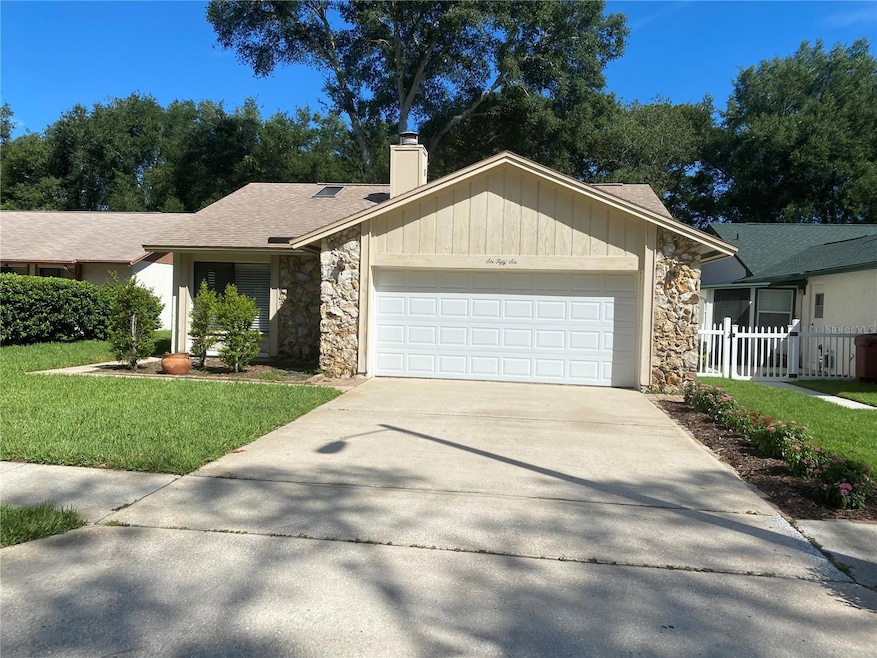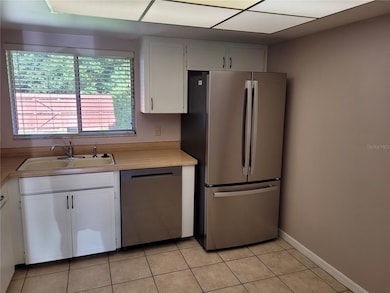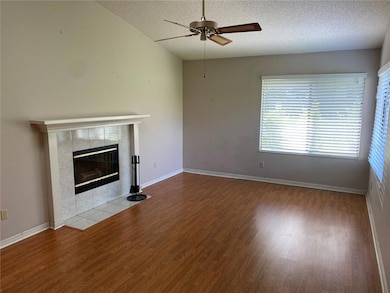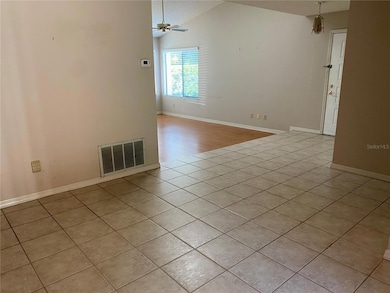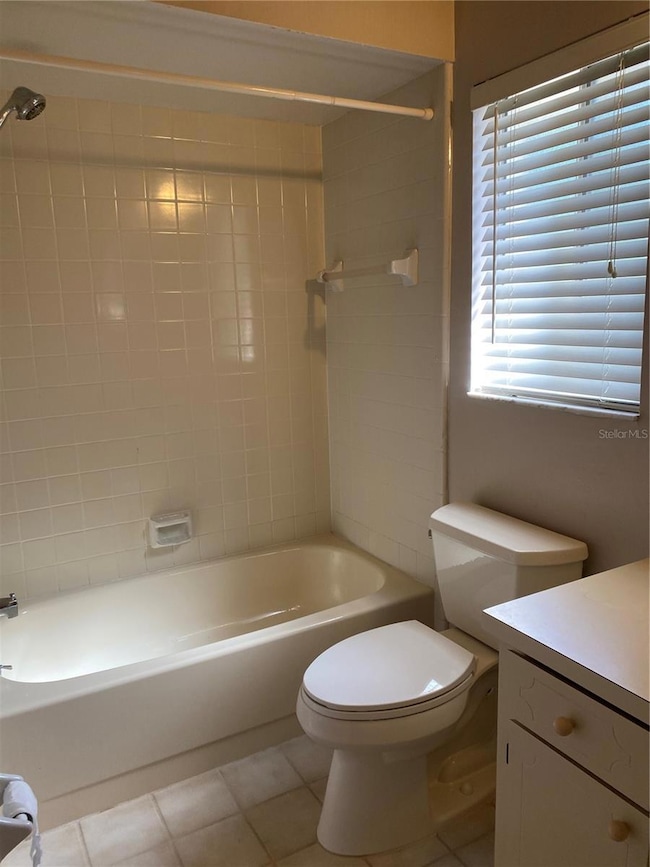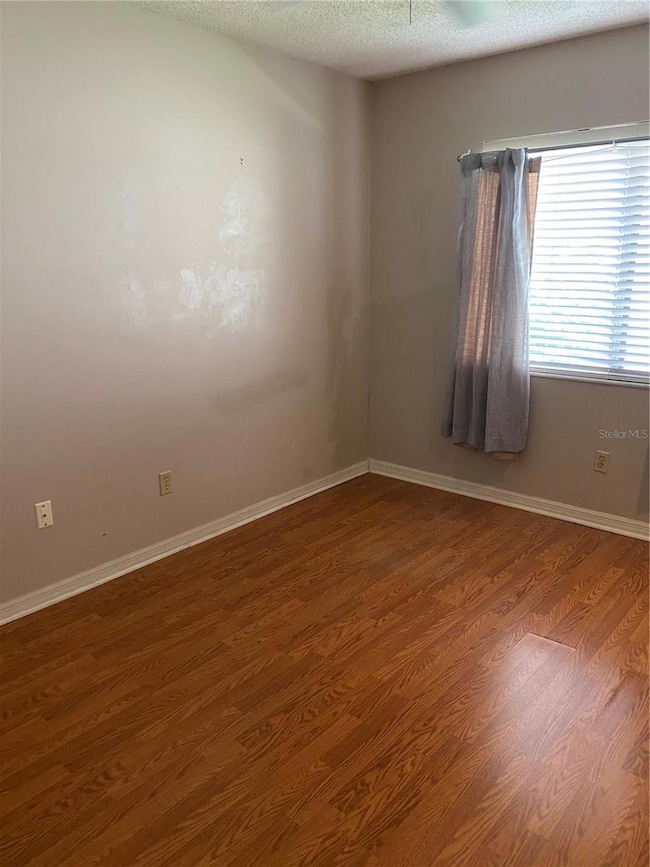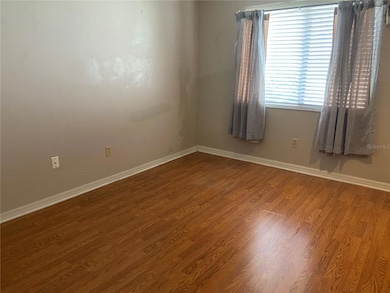656 Boniview Ln Altamonte Springs, FL 32714
Spring Valley NeighborhoodHighlights
- No HOA
- Fireplace
- Central Heating and Cooling System
- Lyman High School Rated A-
- 2 Car Attached Garage
- Ceiling Fan
About This Home
Spacious 2 bedrooms, 2 baths, 2 car garage, dining area, large family room with fireplace & Skylight
Backyard gate immediate access to Wekiva Trail, perfect for walking, jogging, or bike riding
Minutes to Altamonte Mall, schools, hospitals, and major roads
Unfortunately, no smoking and no pets allowed due to allergy problems.
Brand new appliances
Neighborhood watch
Bonus - Landscape & pest control services are included ADDITIONAL FEATURES
Tile and Laminate flooring throughout for easy care.
Large Family room with Fireplace and Skylight.
Dining Room area with an open patio.
Ceiling fans in every room. BONUS 1: 1 BONUS MONTH FREE AT THE END OF THE LEASE TERM (13 MONTH LEASE)
BONUS 2: Pest Control and Landscaping- Included
BONUS 3: Landscape Maintenance - included
BONUS 4: Washer/Dryer Included
BONUS 5: New Microwave
Listing Agent
ALL COUNTY CFL PROPERTY MGMT Brokerage Phone: 407-802-2379 License #3226958 Listed on: 11/18/2025
Home Details
Home Type
- Single Family
Est. Annual Taxes
- $3,032
Year Built
- Built in 1981
Parking
- 2 Car Attached Garage
Interior Spaces
- 1,285 Sq Ft Home
- 1-Story Property
- Ceiling Fan
- Fireplace
- Cooktop
Bedrooms and Bathrooms
- 3 Bedrooms
- 2 Full Bathrooms
Laundry
- Laundry in Garage
- Laundry Located Outside
Additional Features
- 5,500 Sq Ft Lot
- Central Heating and Cooling System
Listing and Financial Details
- Residential Lease
- Security Deposit $2,000
- Property Available on 11/18/25
- The owner pays for grounds care, pest control
- 12-Month Minimum Lease Term
- $75 Application Fee
- Assessor Parcel Number 10-21-29-509-0000-1750
Community Details
Overview
- No Home Owners Association
- River Run Sec 4 Subdivision
Pet Policy
- No Pets Allowed
Map
Source: Stellar MLS
MLS Number: O6361674
APN: 10-21-29-509-0000-1750
- 879 Little Bend Rd
- 515 Carambola Ave
- 508 Cottonwood Dr
- 520 Via Verona Ln Unit 103
- 627 Riverview Ave
- 625 Mockingbird Ln
- 526 Heatherton Village Unit 526
- 555 Majestic Way Unit 1304
- 233 W Citrus St
- 610 Heatherton Village
- 408 S Netherwood Crescent
- 511 Sun Ridge Place
- 900 Red Fox Rd
- 601 Greenbriar Blvd
- 572 Breckenridge Village Unit 105
- 610 Colorado Place Unit 46
- 543 Sun Ridge Place Unit 101
- 624 Cambridge Way Unit 108
- 615 Richland Ct Unit 61
- 615 Richland Ct Unit 66
- 609 Lakespur Ln
- 483 Cypress St
- 599 Calibre Crest Pkwy
- 522 Boxelder Ave
- 500 Yellowwood Ct
- 534 Sun Valley Village
- 437 Wekiva Rapids Dr
- 694 Douglas Ave
- 605 Youngstown Pkwy Unit 39
- 620 Glenwood Ct Unit 79
- 630 Steamboat Ct Unit 176
- 652 Roaring Dr Unit 234
- 637 Greencove Terrace Unit 139
- 245 Loraine Dr
- 311 Los Altos Way
- 1055 Kensington Park Dr Unit 711
- 1055 Kensington Park Dr Unit 208
- 450 Douglas Ave
- 135 Olive Tree Cir Unit 135
- 682 Youngstown Pkwy Unit 328
