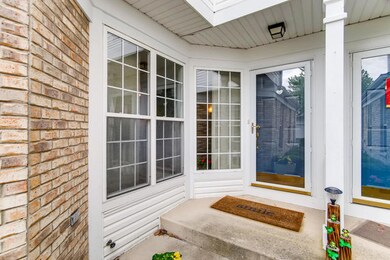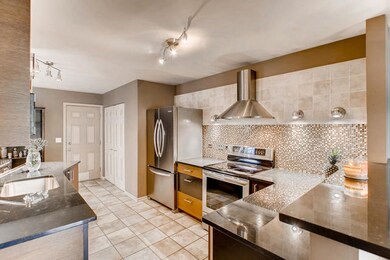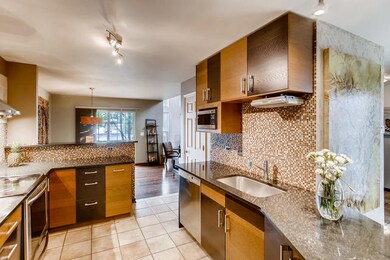
656 Citadel Dr Unit 656 Westmont, IL 60559
North Westmont NeighborhoodEstimated Value: $418,000 - $447,000
Highlights
- Recreation Room
- Vaulted Ceiling
- Walk-In Pantry
- C E Miller Elementary School Rated A
- Wood Flooring
- Breakfast Room
About This Home
As of July 2020Stunning and very uniquely designed Townhouse that you will fall in love the minute you step inside. 2 Story living room, open kitchen, ceramic floor tiles, Stainless Steel appliances, custom designed wood cabinets, granite c counter top, new backsplash, formal dining room and huge sunny breakfast area. Updated Master suite with valuted cielings, walk in closet, luxury bath. Hardwood floors throughout, A/C - 3 yrs old, all new unique fixtures, owner added dual system and there are new docs, professionally painted, new washer. Plenty of storage space in basement. Epoxy garage floor. Ideal location, within walking distance to Parks and Metra station.
Last Agent to Sell the Property
Exit Realty Redefined License #475178105 Listed on: 05/17/2020

Last Buyer's Agent
@properties Christie's International Real Estate License #475172940

Townhouse Details
Home Type
- Townhome
Est. Annual Taxes
- $7,232
Year Built | Renovated
- 1998 | 2010
Lot Details
- 1,307
HOA Fees
- $262 per month
Parking
- Attached Garage
- Heated Garage
- Garage Transmitter
- Garage Door Opener
- Driveway
- Parking Included in Price
- Garage Is Owned
Home Design
- Brick Exterior Construction
- Slab Foundation
- Asphalt Shingled Roof
Interior Spaces
- Vaulted Ceiling
- Breakfast Room
- Recreation Room
- Loft
- Wood Flooring
- Finished Basement
- Basement Fills Entire Space Under The House
Kitchen
- Galley Kitchen
- Walk-In Pantry
- Oven or Range
- Range Hood
- Microwave
- Dishwasher
- Stainless Steel Appliances
- Disposal
Bedrooms and Bathrooms
- Walk-In Closet
- Primary Bathroom is a Full Bathroom
- Dual Sinks
- Separate Shower
Laundry
- Laundry on main level
- Dryer
- Washer
Outdoor Features
- Patio
Utilities
- Forced Air Heating and Cooling System
- Heating System Uses Gas
- Lake Michigan Water
Community Details
- Pets Allowed
Listing and Financial Details
- Homeowner Tax Exemptions
Ownership History
Purchase Details
Home Financials for this Owner
Home Financials are based on the most recent Mortgage that was taken out on this home.Purchase Details
Home Financials for this Owner
Home Financials are based on the most recent Mortgage that was taken out on this home.Purchase Details
Home Financials for this Owner
Home Financials are based on the most recent Mortgage that was taken out on this home.Purchase Details
Similar Homes in Westmont, IL
Home Values in the Area
Average Home Value in this Area
Purchase History
| Date | Buyer | Sale Price | Title Company |
|---|---|---|---|
| Vela Kathryn | $310,000 | Saturn Title Llc | |
| Kucharska Ewa | $292,500 | First American Title | |
| Oleti Sunil | $278,500 | -- | |
| Khimani Jaffersadik N | $199,500 | -- |
Mortgage History
| Date | Status | Borrower | Loan Amount |
|---|---|---|---|
| Open | Vela Kathryn | $279,000 | |
| Previous Owner | Kucharska Ewa | $234,000 | |
| Previous Owner | Oleti Sunil | $203,000 | |
| Previous Owner | Oleti Sunil | $222,800 | |
| Previous Owner | Khimani Jaffersadik N | $90,000 | |
| Closed | Oleti Sunil | $41,750 |
Property History
| Date | Event | Price | Change | Sq Ft Price |
|---|---|---|---|---|
| 07/20/2020 07/20/20 | Sold | $310,000 | -1.3% | $194 / Sq Ft |
| 06/14/2020 06/14/20 | Pending | -- | -- | -- |
| 06/11/2020 06/11/20 | Price Changed | $314,000 | -1.8% | $196 / Sq Ft |
| 05/17/2020 05/17/20 | For Sale | $319,900 | -- | $200 / Sq Ft |
Tax History Compared to Growth
Tax History
| Year | Tax Paid | Tax Assessment Tax Assessment Total Assessment is a certain percentage of the fair market value that is determined by local assessors to be the total taxable value of land and additions on the property. | Land | Improvement |
|---|---|---|---|---|
| 2023 | $7,232 | $116,410 | $23,650 | $92,760 |
| 2022 | $7,030 | $111,830 | $22,720 | $89,110 |
| 2021 | $6,756 | $110,560 | $22,460 | $88,100 |
| 2020 | $6,612 | $108,370 | $22,010 | $86,360 |
| 2019 | $6,383 | $103,980 | $21,120 | $82,860 |
| 2018 | $6,065 | $96,730 | $19,650 | $77,080 |
| 2017 | $5,899 | $93,080 | $18,910 | $74,170 |
| 2016 | $5,799 | $88,840 | $18,050 | $70,790 |
| 2015 | $5,695 | $83,580 | $16,980 | $66,600 |
| 2014 | $6,012 | $85,540 | $17,380 | $68,160 |
| 2013 | $5,665 | $85,140 | $17,300 | $67,840 |
Agents Affiliated with this Home
-
Slawomir Rachmaciej

Seller's Agent in 2020
Slawomir Rachmaciej
Exit Realty Redefined
(847) 903-2924
1 in this area
245 Total Sales
-
Robby Bartholomai

Buyer's Agent in 2020
Robby Bartholomai
@ Properties
(708) 800-6613
1 in this area
80 Total Sales
Map
Source: Midwest Real Estate Data (MRED)
MLS Number: MRD10717405
APN: 09-03-213-029
- 288 Middaugh Rd
- 829 Oakwood Dr
- 945 Williamsburg St
- 201 Rosewood Ct
- 244 Blackhawk Dr
- 116 Oxford Ave
- 5 Templeton Dr
- 140 N Quincy St
- 14 Templeton Dr
- 351 Jamestown Ave
- 17 Blodgett Ave
- 38 Arthur Ave
- 1 Willowcrest Dr
- 840 Chestnut St
- 910 Saint Stephens Green
- 527 Kensington Ct
- 539 Kensington Ct
- 33 Chestnut Ave
- 226 N Wilmette Ave
- 225 Burlington Ave Unit 2
- 656 Citadel Dr Unit 2
- 656 Citadel Dr Unit 656
- 654 Citadel Dr Unit 1
- 658 Citadel Dr Unit 3
- 660 Citadel Dr Unit 4
- 662 Citadel Dr Unit 5
- 652 Citadel Dr Unit 2
- 650 Citadel Dr Unit 1
- 666 Citadel Dr Unit 4
- 664 Citadel Dr Unit 5
- 668 Citadel Dr Unit 3
- 670 Citadel Dr Unit 2
- 670 Citadel Dr Unit 670
- 663 Citadel Dr Unit 1
- 661 Citadel Dr Unit 2
- 665 Citadel Dr Unit 4
- 672 Citadel Dr Unit 1
- 667 Citadel Dr Unit 3
- 659 Citadel Dr Unit 1
- 648 Citadel Dr Unit 1






