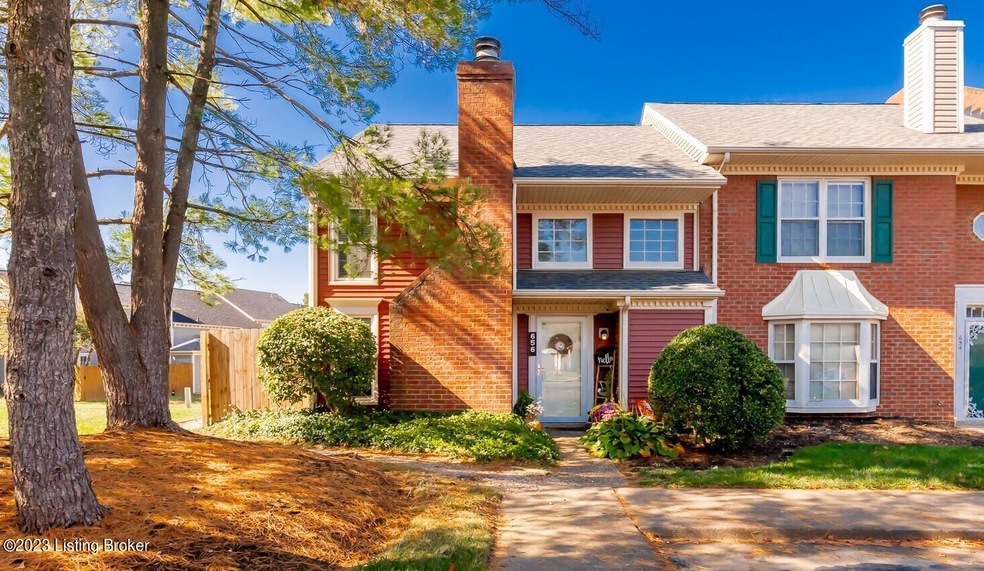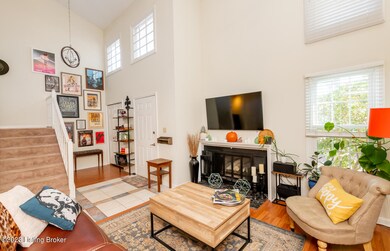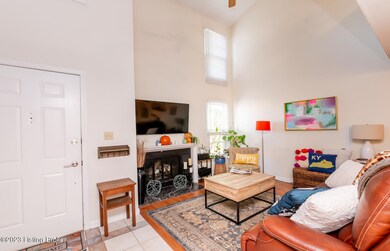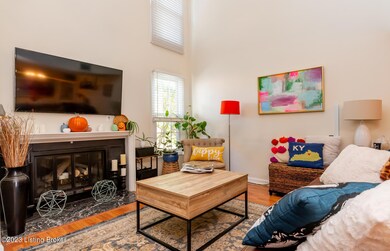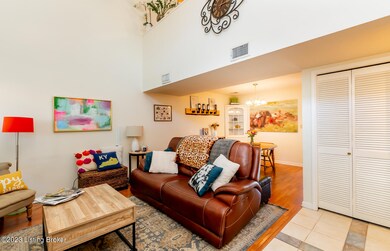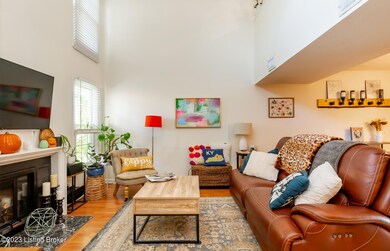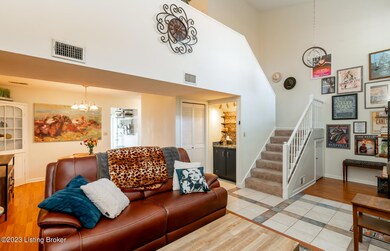
656 Cobblestone Square Unit 81 Louisville, KY 40223
Highlights
- 1 Fireplace
- Patio
- Property is Fully Fenced
- Greathouse Shryock Traditional Elementary School Rated A-
- Forced Air Heating and Cooling System
About This Home
As of December 2023There is so much to love about this 2 bedroom, 2 bath Plainview townhome with covered parking and a privacy fenced backyard patio! When you enter the home you will notice the 2 story living area with updated windows that allow natural light to pour into the room. The living and dining areas are open to one another and you will find a convenient wet bar with open shelving as well as a built in China cabinet in the corner. The kitchen provides ample cabinet and counter space, a new dishwasher, and a door leading to the fenced in patio area. This private area is the perfect place for entertaining guests and can be maintained by the condo association if you choose. You will find a bedroom on the main level and the entire second level is dedicated to the primary bedroom boasting an en suite bath and spacious walk-in closet. Laundry hookups are conveniently located on the second floor and you will also find a loft area that overlooks the living area below. The owners have completed many updates including a new AC and furnace, updated windows, new shower heads and commodes, new ceiling fans in both bedrooms, and a new overhead light in the foyer. The association provides yearly power washing of the exterior as well as groundskeeping. You will be located just down the street from the Plainview Swim Center and have easy access to Hurstbourne Parkway and Shelbyville Rd. There is one assigned covered parking spot and an additional assigned parking spot that come with the unit. Make sure you get a chance to tour this townhome while it is still available - schedule a showing today!
Last Agent to Sell the Property
RE/MAX Premier Properties License #207085 Listed on: 11/01/2023

Last Buyer's Agent
Deanna Grubbs
Renaissance Realty Consultants
Townhouse Details
Home Type
- Townhome
Est. Annual Taxes
- $2,390
Year Built
- Built in 1980
Lot Details
- Property is Fully Fenced
- Privacy Fence
Parking
- 1 Carport Space
Home Design
- Brick Exterior Construction
- Poured Concrete
- Shingle Roof
- Vinyl Siding
Interior Spaces
- 1,123 Sq Ft Home
- 2-Story Property
- 1 Fireplace
Bedrooms and Bathrooms
- 2 Bedrooms
- 2 Full Bathrooms
Additional Features
- Patio
- Forced Air Heating and Cooling System
Listing and Financial Details
- Legal Lot and Block 2219 / 00B8
- Assessor Parcel Number 221900B80001
- Seller Concessions Offered
Community Details
Overview
- Property has a Home Owners Association
- Association fees include ground maintenance, snow removal, trash
- Yorkwood Subdivision
Recreation
- Tennis Courts
Ownership History
Purchase Details
Home Financials for this Owner
Home Financials are based on the most recent Mortgage that was taken out on this home.Purchase Details
Home Financials for this Owner
Home Financials are based on the most recent Mortgage that was taken out on this home.Purchase Details
Home Financials for this Owner
Home Financials are based on the most recent Mortgage that was taken out on this home.Similar Homes in Louisville, KY
Home Values in the Area
Average Home Value in this Area
Purchase History
| Date | Type | Sale Price | Title Company |
|---|---|---|---|
| Deed | $210,000 | Limestone Title | |
| Warranty Deed | $126,000 | None Available | |
| Warranty Deed | $112,550 | None Available |
Mortgage History
| Date | Status | Loan Amount | Loan Type |
|---|---|---|---|
| Open | $180,000 | New Conventional | |
| Previous Owner | $111,775 | Commercial | |
| Previous Owner | $118,030 | FHA | |
| Previous Owner | $90,040 | Purchase Money Mortgage | |
| Previous Owner | $20,000 | Unknown | |
| Previous Owner | $94,500 | Unknown | |
| Previous Owner | $5,250 | Credit Line Revolving |
Property History
| Date | Event | Price | Change | Sq Ft Price |
|---|---|---|---|---|
| 12/01/2023 12/01/23 | Sold | $210,000 | 0.0% | $187 / Sq Ft |
| 11/05/2023 11/05/23 | Pending | -- | -- | -- |
| 11/01/2023 11/01/23 | For Sale | $210,000 | +66.7% | $187 / Sq Ft |
| 03/31/2017 03/31/17 | Sold | $126,000 | -3.0% | $112 / Sq Ft |
| 01/28/2017 01/28/17 | Pending | -- | -- | -- |
| 11/14/2016 11/14/16 | For Sale | $129,900 | -- | $116 / Sq Ft |
Tax History Compared to Growth
Tax History
| Year | Tax Paid | Tax Assessment Tax Assessment Total Assessment is a certain percentage of the fair market value that is determined by local assessors to be the total taxable value of land and additions on the property. | Land | Improvement |
|---|---|---|---|---|
| 2024 | $2,390 | $210,000 | $0 | $210,000 |
| 2023 | $1,459 | $126,000 | $0 | $126,000 |
| 2022 | $1,629 | $126,000 | $0 | $126,000 |
| 2021 | $1,581 | $126,000 | $0 | $126,000 |
| 2020 | $1,452 | $126,000 | $0 | $126,000 |
| 2019 | $1,422 | $126,000 | $0 | $126,000 |
| 2018 | $177 | $126,000 | $0 | $126,000 |
| 2017 | $1,143 | $108,930 | $0 | $108,930 |
| 2013 | $1,126 | $112,550 | $0 | $112,550 |
Agents Affiliated with this Home
-

Seller's Agent in 2023
Jay Pitts
RE/MAX
(502) 771-4700
34 in this area
1,050 Total Sales
-
J
Seller Co-Listing Agent in 2023
Jennifer Fuchs
RE/MAX
(502) 435-2320
4 in this area
37 Total Sales
-
D
Buyer's Agent in 2023
Deanna Grubbs
Renaissance Realty Consultants
-
C
Seller's Agent in 2017
Cynthia Smiley
Sentry Realty LC
(502) 895-0100
1 in this area
117 Total Sales
-
K
Buyer's Agent in 2017
Kathryn Sotelo
Keller Williams Louisville East
-

Buyer Co-Listing Agent in 2017
Katelyn Vittitow
Keller Williams Louisville East
(502) 475-4540
4 in this area
34 Total Sales
Map
Source: Metro Search (Greater Louisville Association of REALTORS®)
MLS Number: 1648859
APN: 221900B80001
- 10505 Kovats Ct Unit 73
- 601 Pennyroyal Way
- 1004 Springside Way
- 10307 Edgewater Rd
- 602 Nottingham Pkwy
- 9538 Wessex Place
- 10218 Falling Tree Way
- 512 Lymington Ct
- 1303 Limestone Trace
- 9209 Seaton Springs Pkwy
- 414 Rosewood Ct Unit 31F
- 10218 Afton Rd
- 614 Armadale Place
- 613 Armadale Place
- 344 S Dorsey Ln Unit 344
- 805 Kinross Place
- 1208 Dalmally Ct
- 1212 Inverary Ct Unit 7
- 100 Cambridge Station Rd
- 10806 Helmsdale Ln
