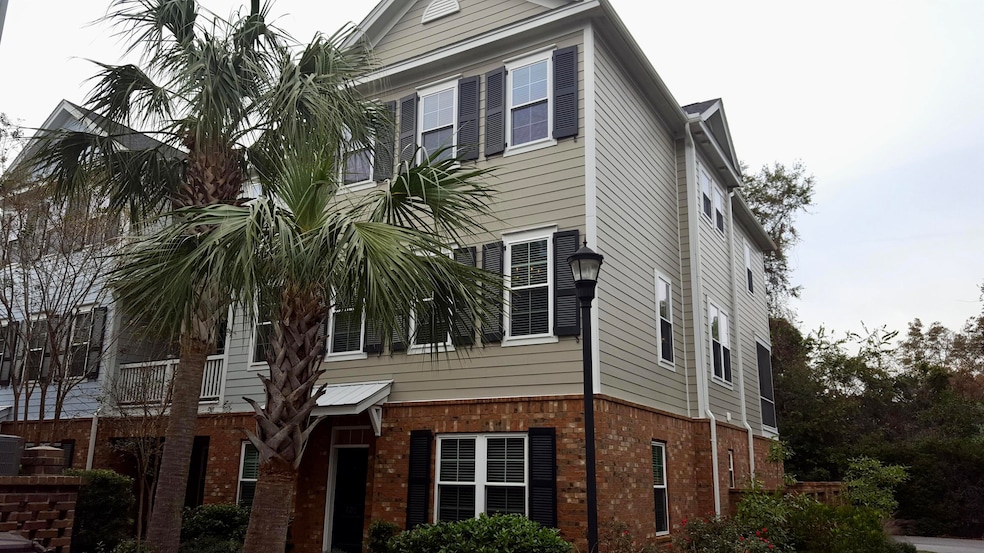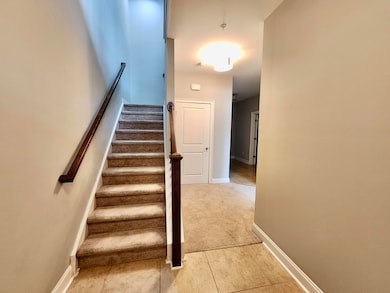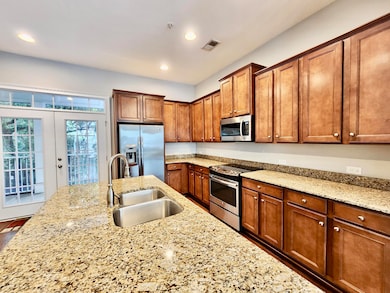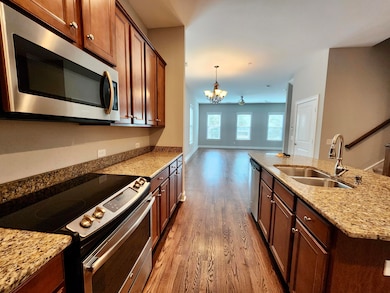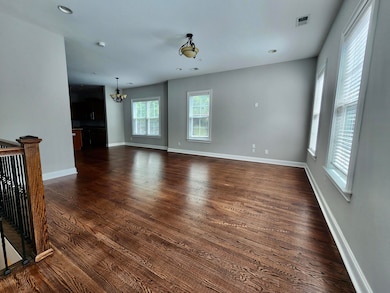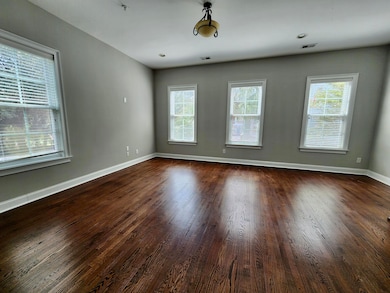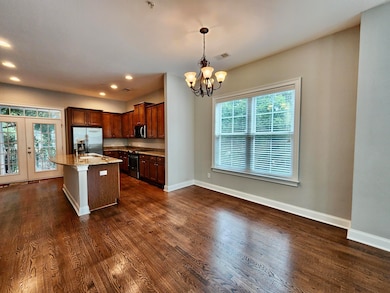656 Coleman Blvd Unit 701 Mount Pleasant, SC 29464
Shemwood NeighborhoodHighlights
- Wooded Lot
- Traditional Architecture
- High Ceiling
- Mt. Pleasant Academy Rated A
- Wood Flooring
- 2 Car Attached Garage
About This Home
Perfectly located in the center of Mt. Pleasant, this beautiful 4 bedroom, 3.5 bath townhome is within walking distance to many restaurants, schools, Shem Creek and shops. This is a very private end unit with many upgrades including hardwood floors, granite countertops and stainless steel appliances. The double car garage is on the first level along with a bedroom and full bathroom. The 2nd floor has a very open floor plan with kitchen, family room, dining area and screened in porch! Upstairs includes a master suite with tile in the bath, double vanity, tub and walk-in shower along with 2 guest bedrooms and a shared bathroom. The laundry room is located upstairs and the washer and dryer are included. This unit also is equipped with a large elevator shaft closets for extra storage. 10minutes to downtown Charleston and 10 minutes to Sullivan's Island and walking distance to Shem Creek, this unit is hard to beat!
Listing Agent
Palmetto State Properties & Associates LLC License #90949 Listed on: 07/03/2025
Home Details
Home Type
- Single Family
Est. Annual Taxes
- $7,260
Year Built
- Built in 2014
Lot Details
- Level Lot
- Wooded Lot
Parking
- 2 Car Attached Garage
Home Design
- Traditional Architecture
Interior Spaces
- 2,580 Sq Ft Home
- 3-Story Property
- High Ceiling
- Ceiling Fan
- Entrance Foyer
- Family Room
- Combination Dining and Living Room
Kitchen
- Eat-In Kitchen
- Electric Range
- Microwave
- Dishwasher
- Disposal
Flooring
- Wood
- Carpet
- Ceramic Tile
Bedrooms and Bathrooms
- 4 Bedrooms
- Walk-In Closet
Laundry
- Laundry Room
- Dryer
- Washer
Outdoor Features
- Screened Patio
Schools
- Mamie Whitesides Elementary School
- Moultrie Middle School
- Lucy Beckham High School
Utilities
- Central Air
- Heat Pump System
Listing and Financial Details
- Property Available on 9/13/25
Community Details
Overview
- Six Fifty Six Coleman Subdivision
Pet Policy
- Pets allowed on a case-by-case basis
Map
Source: CHS Regional MLS
MLS Number: 25018376
APN: 517-16-00-178
- 656 Coleman Blvd Unit 402
- 656 Coleman Blvd Unit 703
- 656 Coleman Blvd Unit 405
- 207 Scott St
- 205 Scott St
- 509 Live Oak Dr
- 647 Ellis St
- 429 Venning St
- 108 Rose Ln
- 41 1/2 Vincent Dr
- 1240 Fairmont Ave Unit 22
- 104 May Ln
- 814 Armsway St
- 512 Whilden St
- 320 Morrison St
- 0 Azalea St
- 1151 Camellia Dr
- 107 Bennett St
- 124 Mary St
- 122 Mary St
