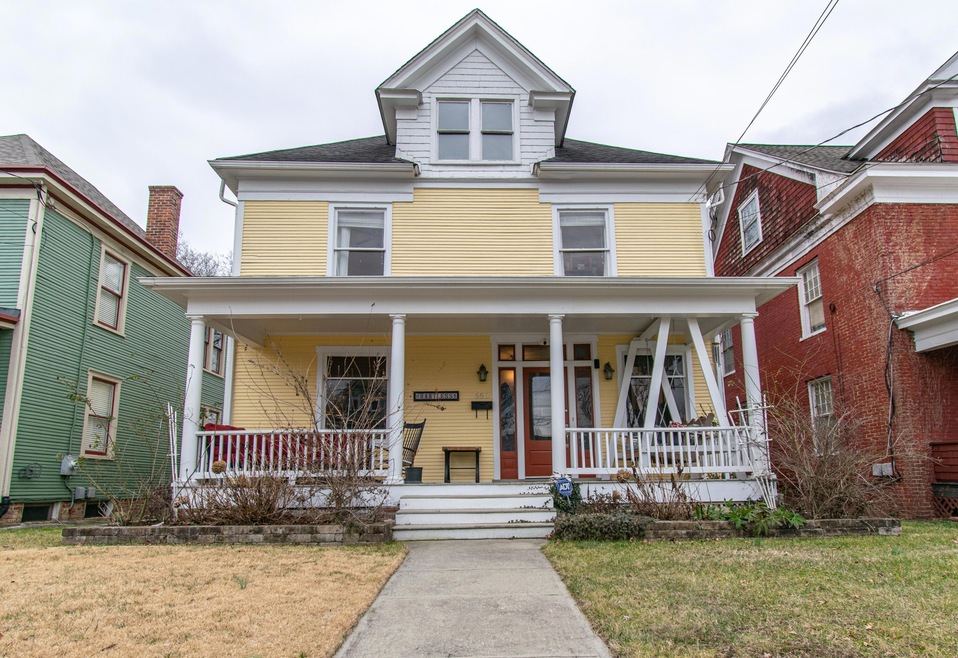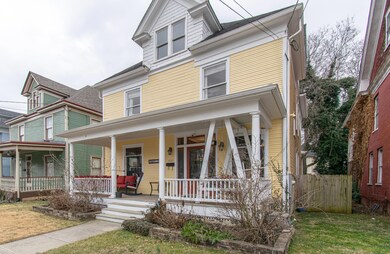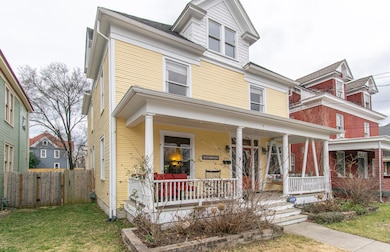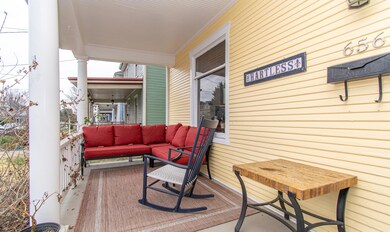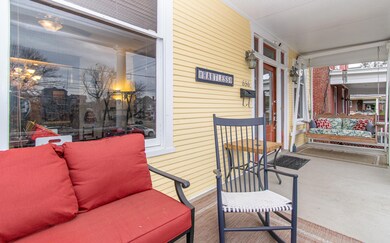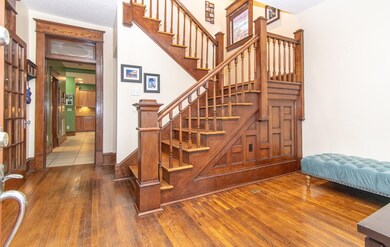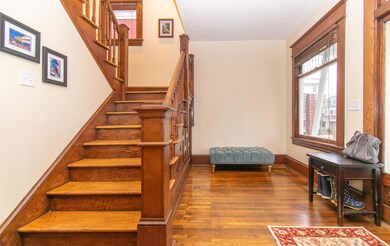
656 Day Ave SW Roanoke, VA 24016
Old Southwest NeighborhoodHighlights
- City View
- No HOA
- Breakfast Area or Nook
- American Four Square Architecture
- Covered Patio or Porch
- 4-minute walk to Highland Park
About This Home
As of March 2024Exquisite American Foursquare nestled on a charming tree-lined street in the heart of Old Southwest. This meticulously preserved 3 bed, 2.1 bath home seamlessly combines timeless elegance w/ modern convenience. A testament to its rich history, the house showcases breathtaking woodwork throughout, while boasting essential contemporary updates in the kitchen, bathrooms, electrical system, insulation, & plumbing.A warm embrace awaits as you step onto the rocking chair front porch, leading you into the welcoming foyer. The parlor captivates .w/ French doors adorned w/ transom windows, creating an inviting ambiance. The dining room, featuring a fireplace complemented by built-in benches, gracefully opens up to the renovated chef's kitchen & living area.Ascending the stairs discover the
Last Agent to Sell the Property
MKB, REALTORS(r) License #0225234812 Listed on: 02/15/2024

Home Details
Home Type
- Single Family
Est. Annual Taxes
- $3,794
Year Built
- Built in 1910
Lot Details
- Lot Dimensions are 42 x 130
- Fenced Yard
- Level Lot
- Garden
Property Views
- City
- Mountain
Home Design
- American Four Square Architecture
Interior Spaces
- 2,400 Sq Ft Home
- 2-Story Property
- Ceiling Fan
- Gas Log Fireplace
- Living Room with Fireplace
- Storage
Kitchen
- Breakfast Area or Nook
- Electric Range
- Built-In Microwave
- Dishwasher
- Disposal
Bedrooms and Bathrooms
- 3 Bedrooms
Basement
- Partial Basement
- Sump Pump
Parking
- 2 Open Parking Spaces
- Off-Street Parking
Outdoor Features
- Covered Patio or Porch
Schools
- Wasena Elementary School
- James Madison Middle School
- Patrick Henry High School
Utilities
- Forced Air Zoned Cooling and Heating System
- Heat Pump System
- Natural Gas Water Heater
- High Speed Internet
Listing and Financial Details
- Tax Lot 2
Community Details
Overview
- No Home Owners Association
- Old Southwest Subdivision
Amenities
- Restaurant
- Public Transportation
- Google Fiber
Ownership History
Purchase Details
Home Financials for this Owner
Home Financials are based on the most recent Mortgage that was taken out on this home.Purchase Details
Home Financials for this Owner
Home Financials are based on the most recent Mortgage that was taken out on this home.Purchase Details
Home Financials for this Owner
Home Financials are based on the most recent Mortgage that was taken out on this home.Purchase Details
Purchase Details
Similar Homes in Roanoke, VA
Home Values in the Area
Average Home Value in this Area
Purchase History
| Date | Type | Sale Price | Title Company |
|---|---|---|---|
| Deed | $385,000 | Fidelity National Title | |
| Deed | -- | -- | |
| Deed | $210,000 | None Available | |
| Deed | -- | None Available | |
| Deed | -- | None Available |
Mortgage History
| Date | Status | Loan Amount | Loan Type |
|---|---|---|---|
| Open | $44,000 | New Conventional | |
| Previous Owner | $222,043 | No Value Available | |
| Previous Owner | -- | No Value Available | |
| Previous Owner | $100,000 | Adjustable Rate Mortgage/ARM | |
| Previous Owner | $172,500 | New Conventional |
Property History
| Date | Event | Price | Change | Sq Ft Price |
|---|---|---|---|---|
| 03/20/2024 03/20/24 | Sold | $385,000 | +2.7% | $160 / Sq Ft |
| 02/18/2024 02/18/24 | Pending | -- | -- | -- |
| 02/15/2024 02/15/24 | For Sale | $375,000 | +74.5% | $156 / Sq Ft |
| 02/23/2016 02/23/16 | Sold | $214,950 | 0.0% | $90 / Sq Ft |
| 12/17/2015 12/17/15 | Pending | -- | -- | -- |
| 10/21/2015 10/21/15 | For Sale | $214,950 | -- | $90 / Sq Ft |
Tax History Compared to Growth
Tax History
| Year | Tax Paid | Tax Assessment Tax Assessment Total Assessment is a certain percentage of the fair market value that is determined by local assessors to be the total taxable value of land and additions on the property. | Land | Improvement |
|---|---|---|---|---|
| 2024 | $4,278 | $311,000 | $39,000 | $272,000 |
| 2023 | $3,984 | $268,500 | $30,400 | $238,100 |
| 2022 | $2,976 | $229,800 | $22,500 | $207,300 |
| 2021 | $2,863 | $221,300 | $17,500 | $203,800 |
| 2020 | $2,711 | $209,900 | $17,500 | $192,400 |
| 2019 | $2,646 | $204,600 | $12,200 | $192,400 |
| 2018 | $2,513 | $193,700 | $10,200 | $183,500 |
| 2017 | $178 | $190,400 | $10,200 | $180,200 |
| 2016 | $178 | $190,400 | $10,200 | $180,200 |
| 2015 | $422 | $211,500 | $10,200 | $201,300 |
| 2014 | $422 | $0 | $10,200 | $201,300 |
Agents Affiliated with this Home
-
Amanda Ostrander

Seller's Agent in 2024
Amanda Ostrander
MKB, REALTORS(r)
(540) 655-3496
6 in this area
172 Total Sales
-
Brittney Sherry
B
Buyer's Agent in 2024
Brittney Sherry
PARK PLACE REALTY INC
(540) 342-1010
3 in this area
8 Total Sales
-
Valerie Eagle

Seller's Agent in 2016
Valerie Eagle
PARK PLACE REALTY INC
(540) 537-1808
13 in this area
63 Total Sales
-
Richard Varney
R
Buyer's Agent in 2016
Richard Varney
LONG & FOSTER - OAK GROVE
(540) 354-4494
20 Total Sales
Map
Source: Roanoke Valley Association of REALTORS®
MLS Number: 904994
APN: 1120502
- 818 Day Ave SW
- 825 Day Ave SW
- 535 Day Ave SW
- 518 Elm Ave SW
- 515 Elm Ave SW
- 539 Highland Ave SW
- 807 Patterson Ave SW
- 832 Patterson Ave SW
- 0 5th St SW
- 1027 Ferdinand Ave SW
- 429 Elm Ave SW
- 506 Highland Ave SW
- 428 Marshall Ave SW
- 405 Mountain Ave SW
- 1110 Campbell Ave SW
- 433 Albemarle Ave SW
- 1205 Campbell Ave SW
- 1327 Main St SW
- 367 Washington Ave SW
- 324 Salem Ave SW Unit 304
