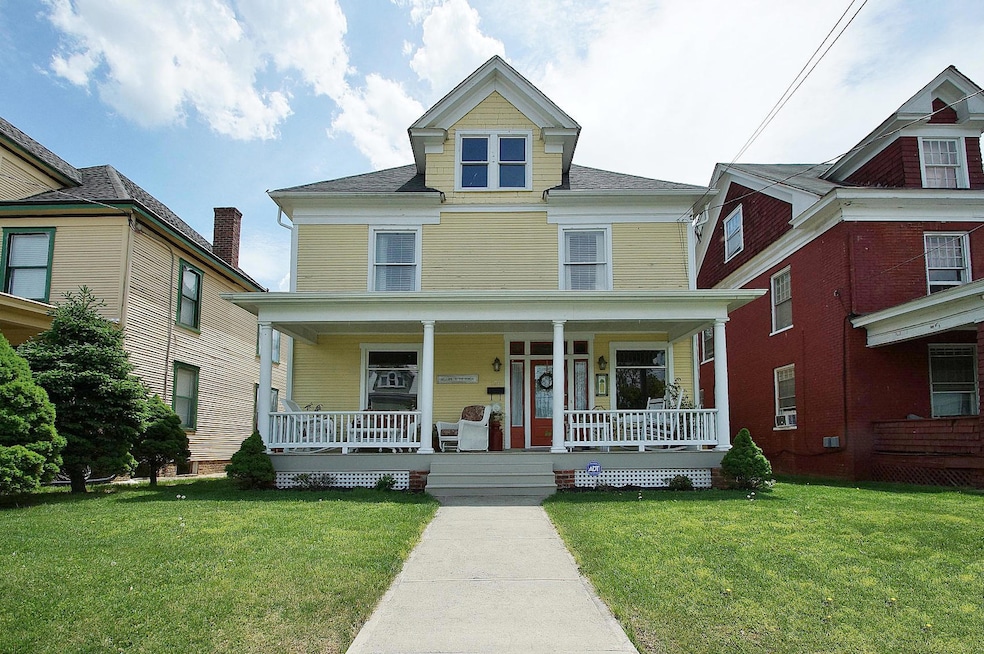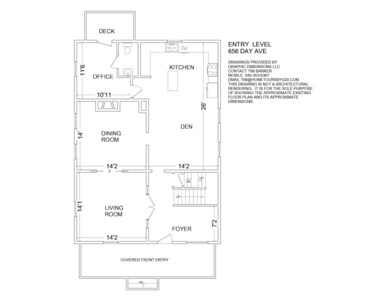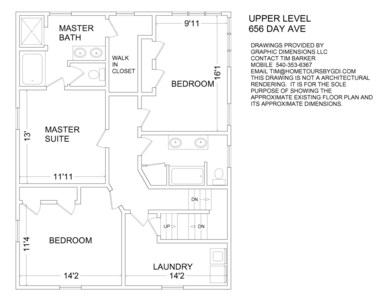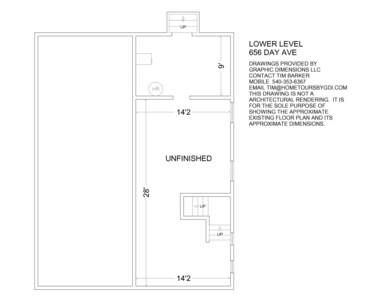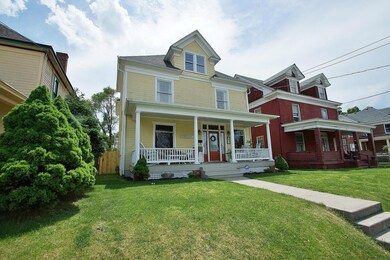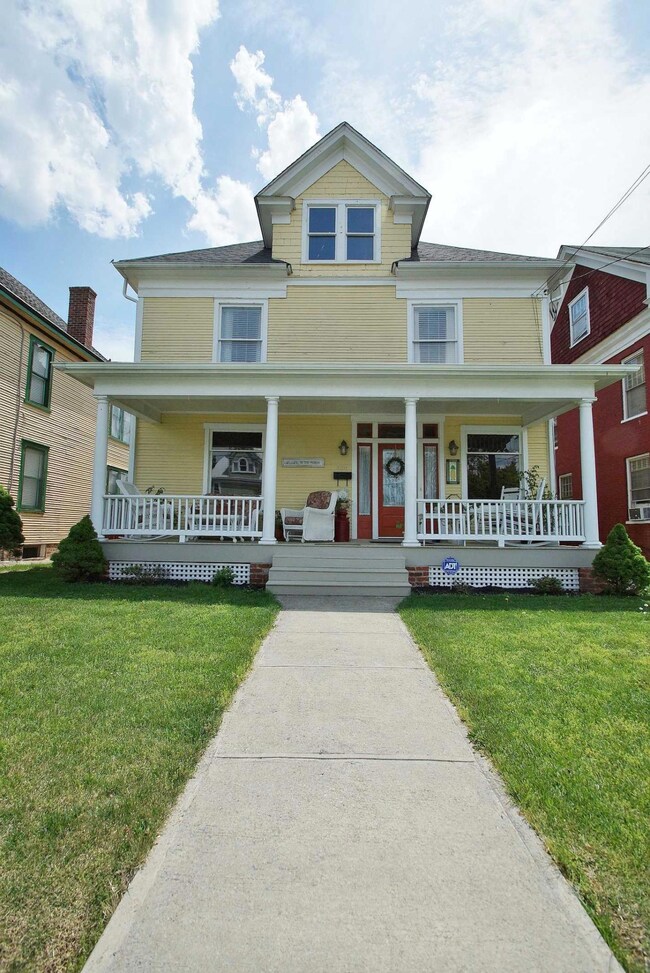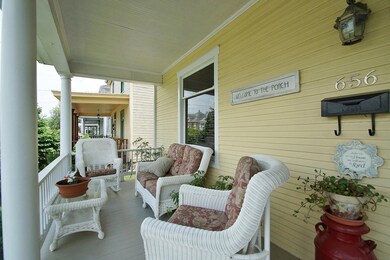
656 Day Ave SW Roanoke, VA 24016
Old Southwest NeighborhoodHighlights
- Deck
- Whirlpool Bathtub
- Covered patio or porch
- American Four Square Architecture
- No HOA
- 4-minute walk to Highland Park
About This Home
As of March 2024Fully renovated in 2010. Architectural elements intact, natural woodwork, beveled glass, working pocket doors. Open great room for casual everyday living plus elegant parlor & dining room. Ensuite bath, separate tile shower, jetted tub. Walk-up attic, fenced private level backyard. Walk to Greenway & downtown.
Last Agent to Sell the Property
PARK PLACE REALTY INC License #0225043304 Listed on: 10/21/2015
Property Details
Home Type
- Manufactured Home
Est. Annual Taxes
- $219
Year Built
- Built in 1910
Lot Details
- 5,227 Sq Ft Lot
- Lot Dimensions are 42x130
- Fenced Yard
- Level Lot
- Garden
Home Design
- American Four Square Architecture
Interior Spaces
- 2,400 Sq Ft Home
- Ceiling Fan
- Gas Log Fireplace
- Living Room with Fireplace
- Dining Room with Fireplace
- Partial Basement
- Property Views
Kitchen
- Dishwasher
- Disposal
Bedrooms and Bathrooms
- 3 Bedrooms
- Walk-In Closet
- Whirlpool Bathtub
Parking
- 2 Open Parking Spaces
- Off-Street Parking
Outdoor Features
- Deck
- Covered patio or porch
Schools
- Wasena Elementary School
- James Madison Middle School
- William Fleming High School
Utilities
- Forced Air Zoned Heating and Cooling System
- Heat Pump System
- Natural Gas Water Heater
- Cable TV Available
Listing and Financial Details
- Tax Lot 2
Community Details
Overview
- No Home Owners Association
- Old Southwest Subdivision
Amenities
- Restaurant
- Public Transportation
Ownership History
Purchase Details
Home Financials for this Owner
Home Financials are based on the most recent Mortgage that was taken out on this home.Purchase Details
Home Financials for this Owner
Home Financials are based on the most recent Mortgage that was taken out on this home.Purchase Details
Home Financials for this Owner
Home Financials are based on the most recent Mortgage that was taken out on this home.Purchase Details
Purchase Details
Similar Home in Roanoke, VA
Home Values in the Area
Average Home Value in this Area
Purchase History
| Date | Type | Sale Price | Title Company |
|---|---|---|---|
| Deed | $385,000 | Fidelity National Title | |
| Deed | -- | -- | |
| Deed | $210,000 | None Available | |
| Deed | -- | None Available | |
| Deed | -- | None Available |
Mortgage History
| Date | Status | Loan Amount | Loan Type |
|---|---|---|---|
| Open | $44,000 | New Conventional | |
| Previous Owner | $222,043 | No Value Available | |
| Previous Owner | -- | No Value Available | |
| Previous Owner | $100,000 | Adjustable Rate Mortgage/ARM | |
| Previous Owner | $172,500 | New Conventional |
Property History
| Date | Event | Price | Change | Sq Ft Price |
|---|---|---|---|---|
| 03/20/2024 03/20/24 | Sold | $385,000 | +2.7% | $160 / Sq Ft |
| 02/18/2024 02/18/24 | Pending | -- | -- | -- |
| 02/15/2024 02/15/24 | For Sale | $375,000 | +74.5% | $156 / Sq Ft |
| 02/23/2016 02/23/16 | Sold | $214,950 | 0.0% | $90 / Sq Ft |
| 12/17/2015 12/17/15 | Pending | -- | -- | -- |
| 10/21/2015 10/21/15 | For Sale | $214,950 | -- | $90 / Sq Ft |
Tax History Compared to Growth
Tax History
| Year | Tax Paid | Tax Assessment Tax Assessment Total Assessment is a certain percentage of the fair market value that is determined by local assessors to be the total taxable value of land and additions on the property. | Land | Improvement |
|---|---|---|---|---|
| 2024 | $3,984 | $311,000 | $39,000 | $272,000 |
| 2023 | $3,984 | $268,500 | $30,400 | $238,100 |
| 2022 | $2,976 | $229,800 | $22,500 | $207,300 |
| 2021 | $2,863 | $221,300 | $17,500 | $203,800 |
| 2020 | $2,711 | $209,900 | $17,500 | $192,400 |
| 2019 | $2,646 | $204,600 | $12,200 | $192,400 |
| 2018 | $2,513 | $193,700 | $10,200 | $183,500 |
| 2017 | $178 | $190,400 | $10,200 | $180,200 |
| 2016 | $178 | $190,400 | $10,200 | $180,200 |
| 2015 | $422 | $211,500 | $10,200 | $201,300 |
| 2014 | $422 | $0 | $10,200 | $201,300 |
Agents Affiliated with this Home
-
Amanda Ostrander

Seller's Agent in 2024
Amanda Ostrander
MKB, REALTORS(r)
(540) 655-3496
6 in this area
163 Total Sales
-
Brittney Sherry
B
Buyer's Agent in 2024
Brittney Sherry
PARK PLACE REALTY INC
(540) 342-1010
2 in this area
8 Total Sales
-
Valerie Eagle

Seller's Agent in 2016
Valerie Eagle
PARK PLACE REALTY INC
(540) 537-1808
13 in this area
66 Total Sales
-
Richard Varney
R
Buyer's Agent in 2016
Richard Varney
LONG & FOSTER - OAK GROVE
(540) 354-4494
24 Total Sales
Map
Source: Roanoke Valley Association of REALTORS®
MLS Number: 820270
APN: 1120502
- 535 Day Ave SW
- 529 Day Ave SW
- 518 Elm Ave SW
- 515 Elm Ave SW
- 539 Highland Ave SW
- 0 5th St SW
- 807 Patterson Ave SW
- 506 Highland Ave SW
- 1027 Ferdinand Ave SW
- 407 Elm Ave SW
- 401 Elm Ave SW
- 1110 Campbell Ave SW
- 400 Salem Ave SW Unit 1D
- 400 Salem Ave SW Unit 2B
- 1205 Wasena Terrace SW
- 618 Walnut Ave SW
- 1101 Wasena Ave SW
- 1221 Wasena Terrace SW
- 367 Albemarle Ave SW
- 1327 Main St SW
