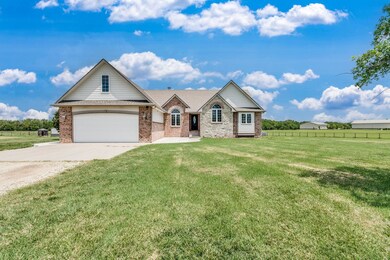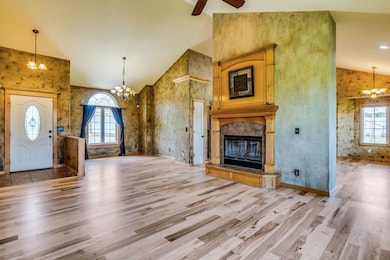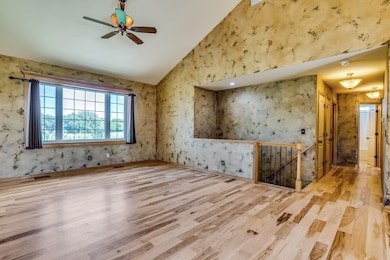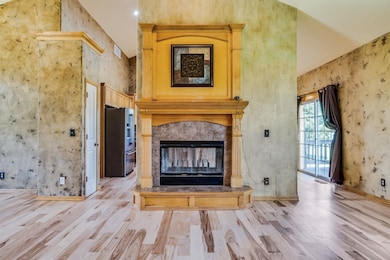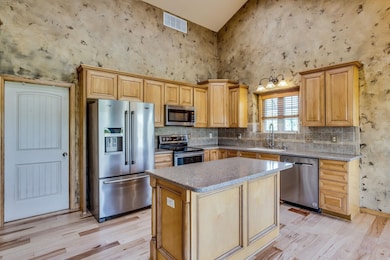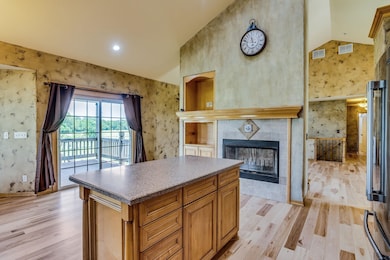Estimated payment $6,096/month
Highlights
- Private Water Access
- Pond
- Wood Flooring
- 19.8 Acre Lot
- Wooded Lot
- Bonus Room
About This Home
Discover the ultimate country retreat! This expansive 19.8-acre property offers an incredible blend of agricultural potential, recreational amenities, and comfortable living. Approximately 4 acres are dedicated to thriving alfalfa, bordered by durable pipe fencing. Enjoy fresh fruit from your own orchard, boasting apple, peach, cherry, and pear trees, along with established grapevines. Horse lovers will appreciate the 3-stall horse 30x30 barn. A substantial 67x60 metal building provides versatile space for equipment, workshops, or storage, plus 30x54 pole barn. Relax by the scenic pond, complete with a floating dock and a charming dock pavilion – perfect for fishing or entertaining. The inviting main house features 4 bedrooms, 3 bathrooms, a spacious view-out basement with wet bar, and a convenient 2-car attached garage. Unwind on the covered deck overlooking your private acreage. Adding to the property's versatility is a 34x28 detached garage with a fully appointed guest house with 2 bedrooms above, ideal for visitors or home office. Experience the best of country living!
Home Details
Home Type
- Single Family
Est. Annual Taxes
- $10,591
Year Built
- Built in 2007
Lot Details
- 19.8 Acre Lot
- Sprinkler System
- Wooded Lot
Parking
- 4 Car Garage
Home Design
- Composition Roof
Interior Spaces
- 1-Story Property
- Wet Bar
- Ceiling Fan
- Fireplace
- Mud Room
- Living Room
- Dining Room
- Bonus Room
- Basement
Kitchen
- Microwave
- Dishwasher
- Kitchen Island
Flooring
- Wood
- Carpet
- Tile
Bedrooms and Bathrooms
- 4 Bedrooms
- Walk-In Closet
- 3 Full Bathrooms
Laundry
- Laundry Room
- Laundry on main level
Outdoor Features
- Private Water Access
- Pond
- Covered Deck
- Covered Patio or Porch
Additional Homes
- Accessory Dwelling Unit (ADU)
Schools
- Belle Plaine Elementary School
- Belle Plaine High School
Utilities
- Forced Air Heating and Cooling System
- Irrigation Well
- Septic Tank
Community Details
- No Home Owners Association
- None Listed On Tax Record Subdivision
Listing and Financial Details
- Assessor Parcel Number 036-24-0-00-00-008.02-0
Map
Home Values in the Area
Average Home Value in this Area
Tax History
| Year | Tax Paid | Tax Assessment Tax Assessment Total Assessment is a certain percentage of the fair market value that is determined by local assessors to be the total taxable value of land and additions on the property. | Land | Improvement |
|---|---|---|---|---|
| 2025 | $12,437 | $116,707 | $8,648 | $108,059 |
| 2024 | $12,437 | $92,652 | $8,126 | $84,526 |
| 2023 | $9,768 | $71,220 | $7,474 | $63,746 |
| 2022 | $469 | $1,584 | $1,584 | $0 |
| 2021 | $469 | $3,243 | $3,243 | $0 |
| 2020 | $469 | $3,255 | $3,255 | $0 |
| 2019 | $471 | $3,267 | $3,267 | $0 |
| 2018 | $386 | $2,715 | $2,715 | $0 |
| 2017 | $362 | $2,571 | $2,571 | $0 |
| 2016 | $337 | $2,391 | $2,391 | $0 |
| 2015 | -- | $2,187 | $2,187 | $0 |
| 2014 | -- | $2,007 | $2,007 | $0 |
Property History
| Date | Event | Price | List to Sale | Price per Sq Ft | Prior Sale |
|---|---|---|---|---|---|
| 09/28/2025 09/28/25 | Price Changed | $990,000 | -17.5% | $259 / Sq Ft | |
| 07/09/2025 07/09/25 | For Sale | $1,200,000 | +113.5% | $314 / Sq Ft | |
| 02/03/2014 02/03/14 | Sold | -- | -- | -- | View Prior Sale |
| 01/06/2014 01/06/14 | Pending | -- | -- | -- | |
| 07/07/2013 07/07/13 | For Sale | $562,000 | -4.4% | $164 / Sq Ft | |
| 11/30/2012 11/30/12 | Sold | -- | -- | -- | View Prior Sale |
| 07/06/2012 07/06/12 | Pending | -- | -- | -- | |
| 05/09/2012 05/09/12 | For Sale | $588,000 | -- | $158 / Sq Ft |
Source: South Central Kansas MLS
MLS Number: 658250
APN: 036-24-0-00-00-008.00-0
- 664 E 90th Ave N
- 481 E 90th Ave N
- 917 N Timber Rd
- 931 & 000 N Timber Rd
- 871 E 90th Ave N
- 1294 N Ridge Rd
- 0000 E 136th Ave N
- 887 E 136th Ave N
- 00000 E 139th Ave N
- 1357 N Morningview
- 744 N Fountain Rd
- 1066 E 130th Ave N
- 00 E 119th St
- 4401 W 111th St S
- 317 W 6th Ave
- 501 W Catalpa Ct
- 424 Arbor View Dr
- 526 N Linden St
- 1130 N Burrows St
- 319 N Merchant St
- 609 Edgewood Dr
- 288 Copper Tail Ln
- 338 W 4th St
- 335 S Jane St
- 138 Wire Ave
- 120 Wire Ave
- 235 S Jane St
- 313 Copper Tail Ln
- 312 Copper Tail Ln
- 112 S Jane St
- 900 N Woodlawn St
- 200 S Woodlawn Blvd
- 7209 S Chautauqua St
- 422 W Mahoney Dr
- 101 S Rock Rd Unit 54
- 1804 E Osage Rd
- 1433 N Kokomo Ave
- 1615 N Arrowhead Dr
- 1300 E Meadowlark Blvd
- 1104 W Maywood St

