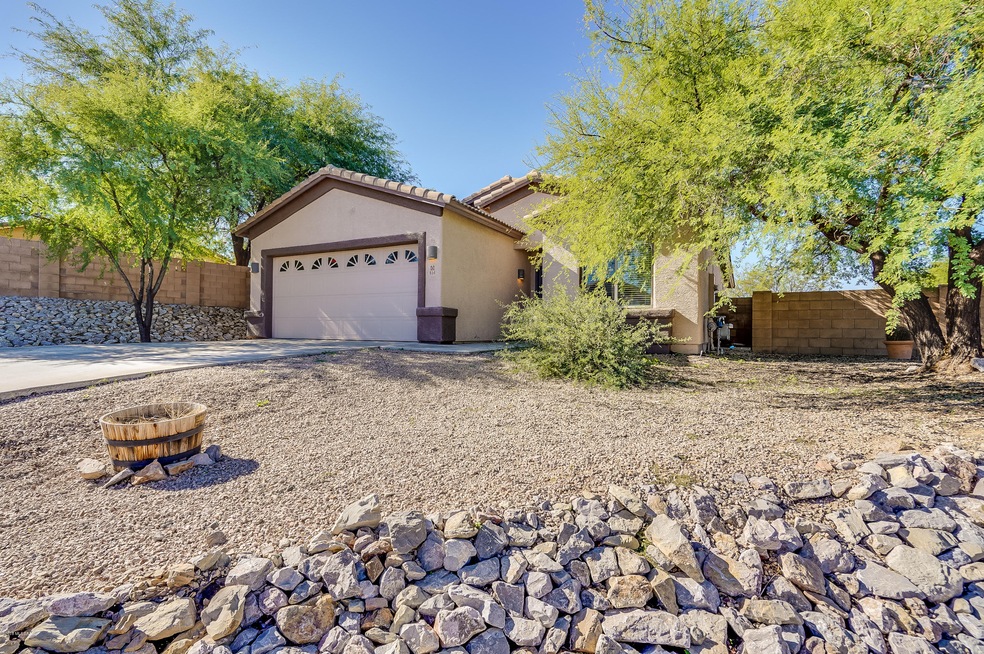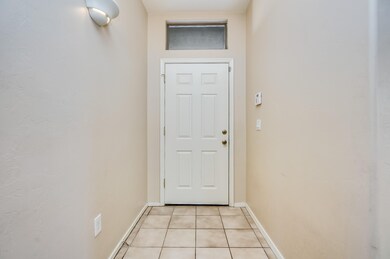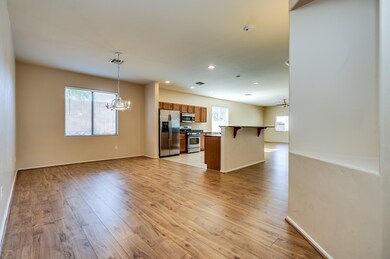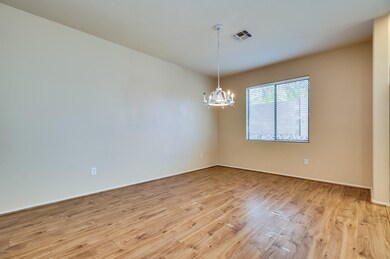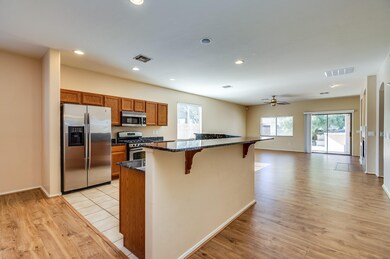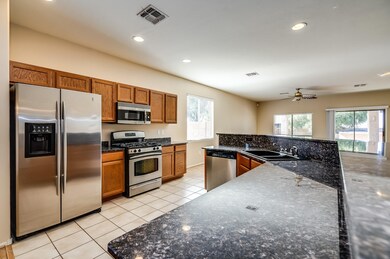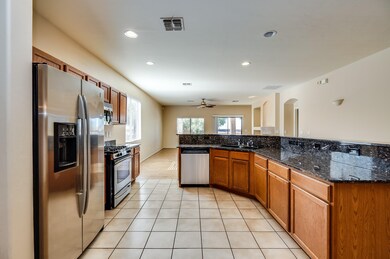
Estimated Value: $358,000 - $373,000
Highlights
- Private Pool
- 2 Car Garage
- Outdoor Kitchen
- Sycamore Elementary School Rated A
- Contemporary Architecture
- Great Room with Fireplace
About This Home
As of January 2019Lovely home in desirable Vail school district featuring open great room concept with attractive laminate wood flooring and gas fireplace. Spacious kitchen with granite counters, stainless steel appliances with ample work space and storage. Split floor plan with master suite featuring walk-in closet and bathroom with dual vanities, walk-in shower and garden tub. Wonderful over-sized lot (almost 1/4 acre) with pool, spa and outdoor kitchen. Clean & move-in ready.
Co-Listed By
Melinda Akowski
Coldwell Banker Realty
Last Buyer's Agent
Cynthia Williams
Purple Sage Realty
Home Details
Home Type
- Single Family
Est. Annual Taxes
- $2,430
Year Built
- Built in 2004
Lot Details
- 10,019 Sq Ft Lot
- Block Wall Fence
- Back and Front Yard
- Property is zoned Pima County - SP
HOA Fees
- $32 Monthly HOA Fees
Home Design
- Contemporary Architecture
- Frame With Stucco
- Tile Roof
Interior Spaces
- 1,789 Sq Ft Home
- 1-Story Property
- Ceiling Fan
- Gas Fireplace
- Double Pane Windows
- Low Emissivity Windows
- Great Room with Fireplace
- Family Room Off Kitchen
- Dining Room
- Laundry Room
Kitchen
- Breakfast Area or Nook
- Eat-In Kitchen
- Walk-In Pantry
- Recirculated Exhaust Fan
- Dishwasher
- Stainless Steel Appliances
- Kitchen Island
- Granite Countertops
- Disposal
Flooring
- Carpet
- Laminate
- Ceramic Tile
Bedrooms and Bathrooms
- 3 Bedrooms
- Walk-In Closet
- 2 Full Bathrooms
- Dual Vanity Sinks in Primary Bathroom
- Bathtub with Shower
- Exhaust Fan In Bathroom
Home Security
- Alarm System
- Fire and Smoke Detector
Parking
- 2 Car Garage
- Parking Storage or Cabinetry
- Driveway
Accessible Home Design
- No Interior Steps
Outdoor Features
- Private Pool
- Covered patio or porch
- Outdoor Kitchen
- Built-In Barbecue
Schools
- Sycamore Elementary School
- Corona Foothills Middle School
- Vail Dist Opt High School
Utilities
- Forced Air Heating and Cooling System
- Heating System Uses Natural Gas
- Natural Gas Water Heater
Community Details
- Santa Rita Ranch , Subdivision
- The community has rules related to deed restrictions
Ownership History
Purchase Details
Home Financials for this Owner
Home Financials are based on the most recent Mortgage that was taken out on this home.Purchase Details
Home Financials for this Owner
Home Financials are based on the most recent Mortgage that was taken out on this home.Purchase Details
Home Financials for this Owner
Home Financials are based on the most recent Mortgage that was taken out on this home.Similar Homes in Vail, AZ
Home Values in the Area
Average Home Value in this Area
Purchase History
| Date | Buyer | Sale Price | Title Company |
|---|---|---|---|
| Wooten Marvin | $245,000 | Fidelity National Title Agen | |
| Wooten Marvin | $245,000 | Fidelity National Title Agen | |
| Davis Jeffrey A | $307,000 | Ticor | |
| Behan Eric E | $172,221 | -- |
Mortgage History
| Date | Status | Borrower | Loan Amount |
|---|---|---|---|
| Open | Wooten Marvin | $245,392 | |
| Closed | Wooten Marvin | $245,000 | |
| Closed | Wooten Marvin | $245,000 | |
| Previous Owner | Davis Jeffrey A | $245,600 | |
| Previous Owner | Behan Eric E | $233,000 | |
| Previous Owner | Behan Eric E | $176,354 | |
| Closed | Davis Jeffrey A | $61,400 |
Property History
| Date | Event | Price | Change | Sq Ft Price |
|---|---|---|---|---|
| 01/07/2019 01/07/19 | Sold | $245,000 | 0.0% | $137 / Sq Ft |
| 12/08/2018 12/08/18 | Pending | -- | -- | -- |
| 11/07/2018 11/07/18 | For Sale | $245,000 | -- | $137 / Sq Ft |
Tax History Compared to Growth
Tax History
| Year | Tax Paid | Tax Assessment Tax Assessment Total Assessment is a certain percentage of the fair market value that is determined by local assessors to be the total taxable value of land and additions on the property. | Land | Improvement |
|---|---|---|---|---|
| 2024 | $3,041 | $20,731 | -- | -- |
| 2023 | $2,769 | $19,744 | $0 | $0 |
| 2022 | $2,769 | $18,804 | $0 | $0 |
| 2021 | $2,803 | $17,055 | $0 | $0 |
| 2020 | $2,695 | $17,055 | $0 | $0 |
| 2019 | $2,658 | $17,516 | $0 | $0 |
| 2018 | $2,486 | $14,733 | $0 | $0 |
| 2017 | $2,430 | $14,733 | $0 | $0 |
| 2016 | $2,258 | $14,031 | $0 | $0 |
| 2015 | $2,166 | $13,363 | $0 | $0 |
Agents Affiliated with this Home
-
Danae Jackson

Seller's Agent in 2019
Danae Jackson
Coldwell Banker Realty
(520) 577-7433
6 in this area
177 Total Sales
-
M
Seller Co-Listing Agent in 2019
Melinda Akowski
Coldwell Banker Realty
-
C
Buyer's Agent in 2019
Cynthia Williams
Purple Sage Realty
Map
Source: MLS of Southern Arizona
MLS Number: 21829749
APN: 305-24-4730
- 533 S Sunny Rock Dr
- 512 S Sterling Vistas Way
- 290 S Atlanta Dr
- 802 S Echo Vista Dr
- 454 E Cactus Mountain Dr
- 593 E Painted Pueblo Dr
- 241 S Atlanta Dr
- 741 S Desert Haven Rd
- 16981 S Emerald Vista Dr
- 290 E Forrest Feezor St
- 219 S Atlanta Dr
- 102 S Montgomery Ave
- 107 S Montgomery Ave
- 10963 E Pima Creek Dr
- 243 E Refuge Loop
- 179 S Montgomery Ave
- 249 S Atlanta Dr
- 217 E Creosote Draw Rd
- 17033 S Mesa Shadows Dr
- 142 S Montgomery Ave
- 656 E Blue Rock Way
- 644 E Blue Rock Way
- 587 S Sweet Ridge Dr
- 579 S Sweet Ridge Dr
- 641 E Blue Rock Way
- 632 E Blue Rock Way
- 595 S Sweet Ridge Dr
- 567 S Sweet Ridge Dr
- 555 S Sweet Ridge Dr
- 620 E Blue Rock Way
- 554 S Sunny Rock Dr
- 543 S Sweet Ridge Dr
- 542 S Sunny Rock Dr
- 580 S Sweet Ridge Dr
- 535 S Sweet Ridge Dr
- 608 E Blue Rock Way
- 586 S Sweet Ridge Dr
- 574 S Sweet Ridge Dr
- 633 E Blue Rock Way
- 568 S Sweet Ridge Dr
