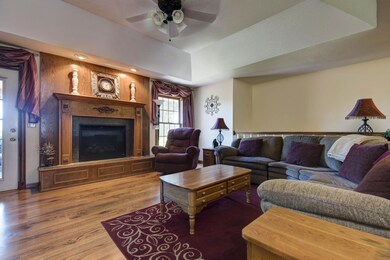
$257,500
- 3 Beds
- 2 Baths
- 1,554 Sq Ft
- 4707 S Farm Road 137
- Springfield, MO
SELLER CONCESSIONS OF $5500 FOR ACCEPTABLE OFFER!!!!! 4707 S Farm Road 137 is OVER 1/2 AN ACRE WITH WORKSHOP! This 1980's home features a beautiful floor to ceiling stone fireplace just perfect for those chilly nights! With a formal living room and a formal dining room (which either could double as an office or play room) you have plenty of room to accommodate your needs all on one level. The
Gina Roblin Murney Associates - Primrose






