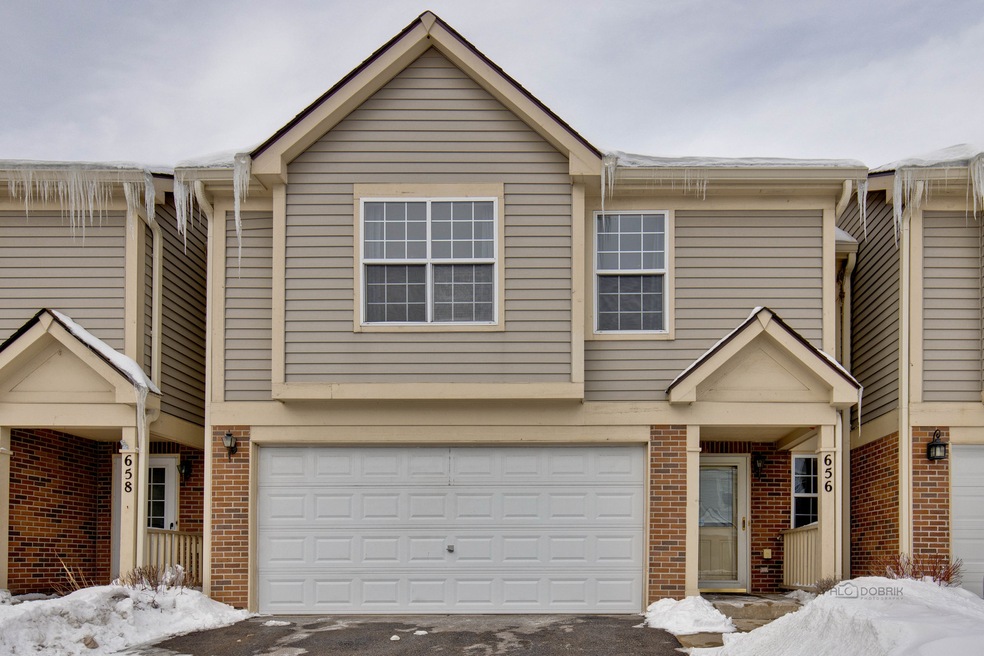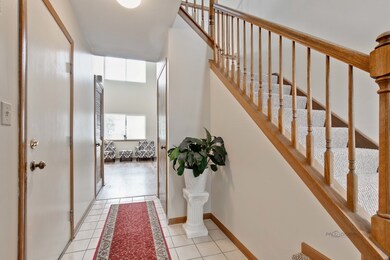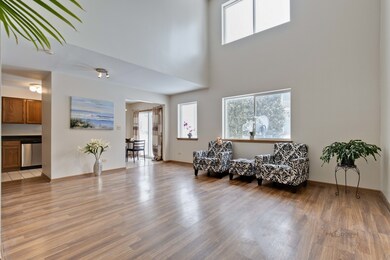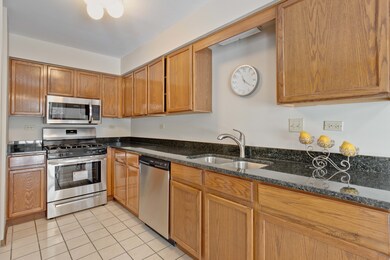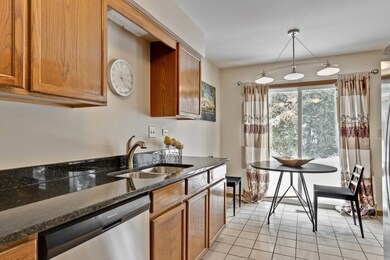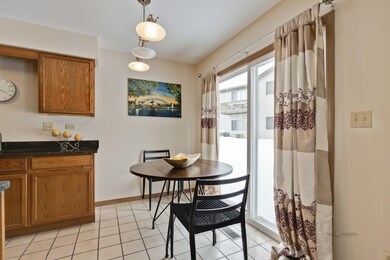
656 E Whispering Oaks Ct Unit 23 Palatine, IL 60074
Capri Village NeighborhoodEstimated Value: $302,000 - $319,000
Highlights
- Attached Garage
- Breakfast Bar
- Central Air
- Palatine High School Rated A
- Entrance Foyer
About This Home
As of April 2021WOW....a beautiful and bright and newly updated 2 story townhouse in a quiet and safe community. Large 3 BR and 2.5 Bath with 2 Car Garage. Contemporary 2 story high ceilings in the living room with skylights that make the home look modern and bright. Eat-in Kitchen with slider to Patio. Updates include new appliances, granite counter tops, newly installed Pergo flooring, new carpet, and fresh paint. The A/C, furnace, and hot water heater have been upgraded or recently replaced. The association recently replaced the roof and driveway. The townhouse is conveniently located close to schools, Highway 53, shopping, restaurants, and Falcon Park Recreation Center. Convenient location!!! (Due to concerns about COVID-19 and as a courtesy to all parties, please do not schedule or attend showings if anyone in your party exhibits cold/flu-like symptoms or has been exposed to the virus.)
Last Agent to Sell the Property
Core Realty & Investments Inc. License #475158684 Listed on: 02/18/2021

Property Details
Home Type
- Condominium
Est. Annual Taxes
- $4,806
Year Built
- 1999
Lot Details
- 3.66
HOA Fees
- $351 per month
Parking
- Attached Garage
- Parking Included in Price
Home Design
- Vinyl Siding
Interior Spaces
- Primary Bathroom is a Full Bathroom
- Entrance Foyer
Kitchen
- Breakfast Bar
- Oven or Range
- Microwave
- Dishwasher
Utilities
- Central Air
- Heating System Uses Gas
- Lake Michigan Water
Community Details
- Pets Allowed
Ownership History
Purchase Details
Home Financials for this Owner
Home Financials are based on the most recent Mortgage that was taken out on this home.Purchase Details
Home Financials for this Owner
Home Financials are based on the most recent Mortgage that was taken out on this home.Purchase Details
Home Financials for this Owner
Home Financials are based on the most recent Mortgage that was taken out on this home.Purchase Details
Home Financials for this Owner
Home Financials are based on the most recent Mortgage that was taken out on this home.Purchase Details
Home Financials for this Owner
Home Financials are based on the most recent Mortgage that was taken out on this home.Similar Homes in Palatine, IL
Home Values in the Area
Average Home Value in this Area
Purchase History
| Date | Buyer | Sale Price | Title Company |
|---|---|---|---|
| Holdina Igor | $245,000 | North American Title Company | |
| Tassy Tomas | -- | Chicago Title Insurance Co | |
| Tassy Tomas | $233,500 | Law Title Lincolnshire | |
| Mei Shuen | $224,000 | -- | |
| Patel Pritesh | $167,000 | -- |
Mortgage History
| Date | Status | Borrower | Loan Amount |
|---|---|---|---|
| Open | Holdina Igor | $218,500 | |
| Previous Owner | Tassy Tomas | $144,000 | |
| Previous Owner | Tassy Tomas | $158,000 | |
| Previous Owner | Tassy Tomas | $160,000 | |
| Previous Owner | Tassy Tomas | $188,000 | |
| Previous Owner | Tassy Tomas | $186,500 | |
| Previous Owner | Tassy Tomas | $35,025 | |
| Previous Owner | Mei Shuen | $170,000 | |
| Previous Owner | Mei Shuen | $174,000 | |
| Previous Owner | Mei Shuen | $175,000 | |
| Previous Owner | Mei Shuen | $179,000 | |
| Previous Owner | Mei Shuen | $179,000 | |
| Previous Owner | Mei Shuen | $179,200 | |
| Previous Owner | Patel Pritesh | $153,750 | |
| Previous Owner | Patel Pritesh | $133,600 |
Property History
| Date | Event | Price | Change | Sq Ft Price |
|---|---|---|---|---|
| 04/22/2021 04/22/21 | Sold | $245,000 | 0.0% | $163 / Sq Ft |
| 02/23/2021 02/23/21 | Pending | -- | -- | -- |
| 02/23/2021 02/23/21 | For Sale | $245,000 | 0.0% | $163 / Sq Ft |
| 02/22/2021 02/22/21 | Off Market | $245,000 | -- | -- |
| 02/18/2021 02/18/21 | For Sale | $245,000 | -- | $163 / Sq Ft |
Tax History Compared to Growth
Tax History
| Year | Tax Paid | Tax Assessment Tax Assessment Total Assessment is a certain percentage of the fair market value that is determined by local assessors to be the total taxable value of land and additions on the property. | Land | Improvement |
|---|---|---|---|---|
| 2024 | $4,806 | $20,199 | $2,693 | $17,506 |
| 2023 | $4,806 | $20,199 | $2,693 | $17,506 |
| 2022 | $4,806 | $20,199 | $2,693 | $17,506 |
| 2021 | $4,567 | $17,392 | $2,278 | $15,114 |
| 2020 | $4,572 | $17,392 | $2,278 | $15,114 |
| 2019 | $4,606 | $19,489 | $2,278 | $17,211 |
| 2018 | $3,976 | $16,228 | $2,071 | $14,157 |
| 2017 | $3,919 | $16,228 | $2,071 | $14,157 |
| 2016 | $3,893 | $16,228 | $2,071 | $14,157 |
| 2015 | $5,037 | $19,018 | $1,864 | $17,154 |
| 2014 | $4,993 | $19,018 | $1,864 | $17,154 |
| 2013 | $4,847 | $19,018 | $1,864 | $17,154 |
Agents Affiliated with this Home
-
Ping Dong

Seller's Agent in 2021
Ping Dong
Core Realty & Investments Inc.
(847) 287-6688
2 in this area
28 Total Sales
-
Alexander Leschinsky
A
Buyer's Agent in 2021
Alexander Leschinsky
American Real Estate Services
(847) 502-1744
1 in this area
5 Total Sales
Map
Source: Midwest Real Estate Data (MRED)
MLS Number: MRD10998776
APN: 02-02-203-065-1035
- 676 E Whispering Oaks Ct Unit 24
- 606 E Whispering Oaks Ct Unit 21
- 2044 N Rand Rd Unit 107
- 2028 N Rand Rd Unit 202
- 2091 N Almond Ct
- 840 E Coach Rd Unit 5
- 840 E Coach Rd Unit 8
- 810 E Kings Row Unit 6
- 442 E Osage Ln Unit 3B
- 321 E Forest Knoll Dr
- 2008 N Jamestown Dr Unit 443
- 924 E Coach Rd Unit 1
- 1994 N Heritage Cir Unit 4
- 218 E Forest Knoll Dr
- 1751 N Rose Ave
- 1010 E Kevin Cir Unit 1804
- 150 E Lilly Ln
- 145 E Lilly Ln
- 105 E Lilly Ln
- 175 E Lilly Ln
- 656 E Whispering Oaks Ct Unit 23
- 658 E Whispering Oaks Dr
- 654 E Whispering Oaks Ct Unit 23
- 658 E Whispering Oaks Ct Unit 23
- 689 E Whispering Oaks Ct Unit 1
- 650 E Whispering Oaks Ct Unit 2
- 630 E Whispering Oaks Ct Unit 22
- 628 E Whispering Oaks Ct Unit 22
- 624 E Whispering Oaks Ct Unit 22
- 626 E Whispering Oaks Ct Unit 22
- 626 E Whispering Oaks Ct Unit 626
- 632 E Whispering Oaks Ct Unit 22
- 634 E Whispering Oaks Ct Unit 22
- 634 E Whispering Oaks Ct Unit 634
- 636 E Whispering Oaks Ct Unit 2
- 638 E Whispering Oaks Ct Unit 22
- 680 E Whispering Oaks Ct Unit 25
- 674 E Whispering Oaks Ct Unit 24
- 672 E Whispering Oaks Ct Unit 24
- 682 E Whispering Oaks Ct Unit 25
