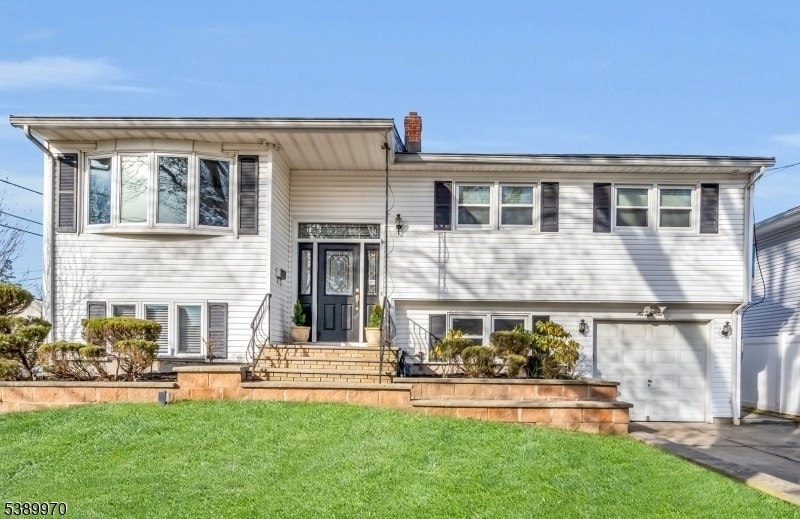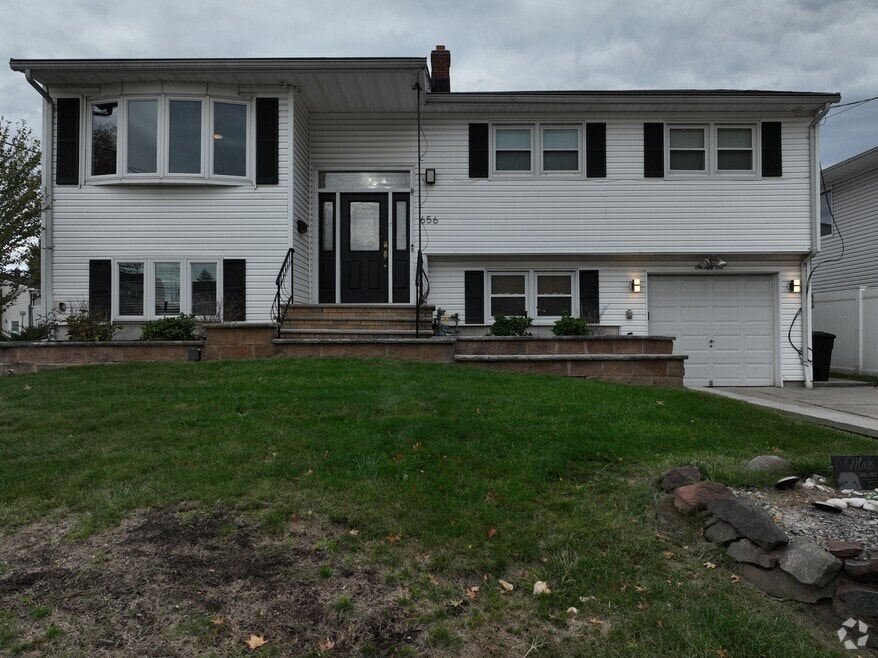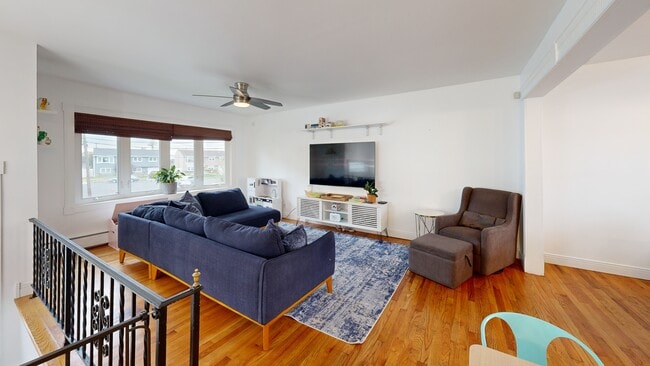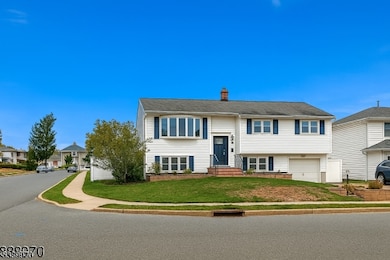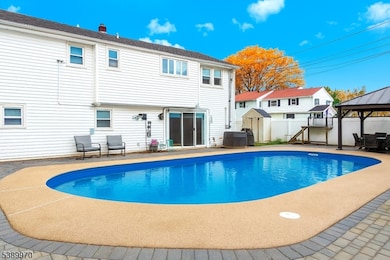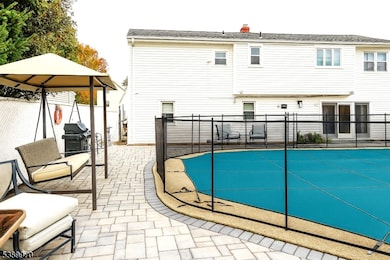Modern comfort meets timeless charm in Union's highly sought-after Battle Hill neighborhood! This beautifully updated bi-level home offers the perfect blend of style, space, and convenience. The sun-filled open-concept living and dining area flows seamlessly into a chef's kitchen featuring granite countertops, a center island with seating and storage, and premium stainless steel appliances including a Viking gas range, Bosch dishwasher, and Frigidaire refrigerator.The main level boasts three spacious bedrooms and a full bath, including a primary suite with private half bath. The ground level provides incredible versatility with a fourth bedroom, a family room with sliders to the backyard, a spa-inspired full bath, laundry, and an additional flex space ideal for an office or playroom.Step outside to your private oasis perfect for entertaining with a heated, saltwater in-ground pool, updated liner and equipment, outdoor speakers, and TV hookup. Additional highlights include newer central air, hot water heater, underground sprinklers, gutter guards, and a storage shed.Conveniently located near top-rated schools, parks, shopping, and major highways, this move-in-ready home truly has it all. Don't miss your chance to own this Union gem schedule your private tour today!

