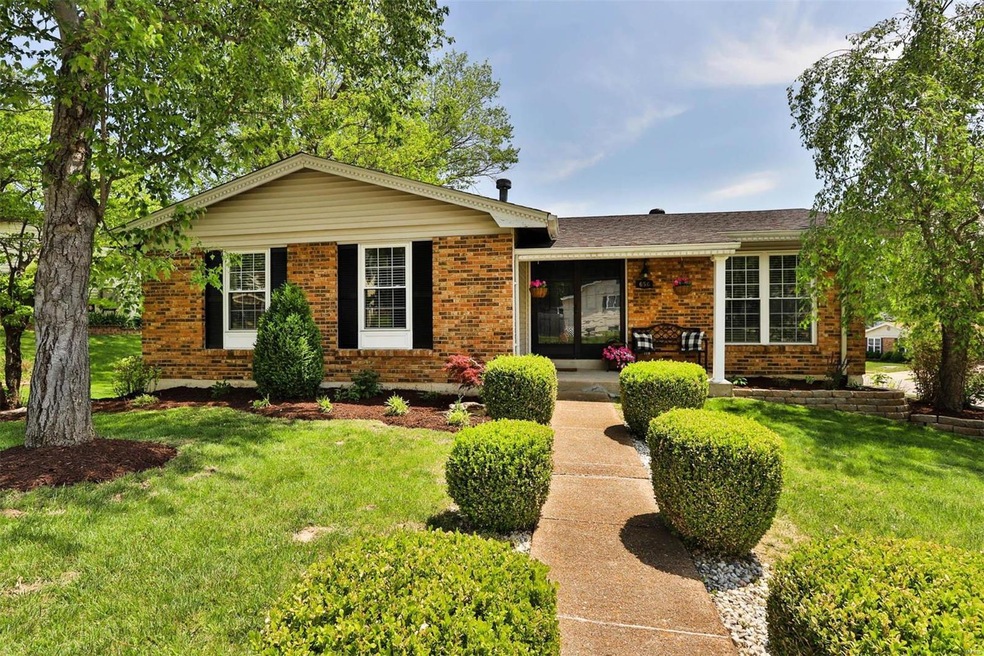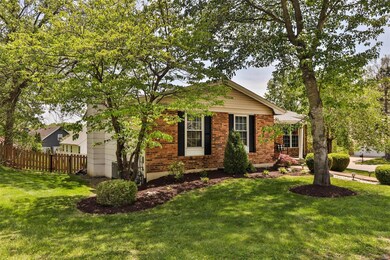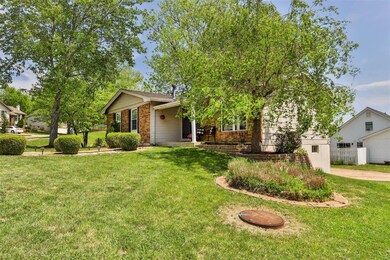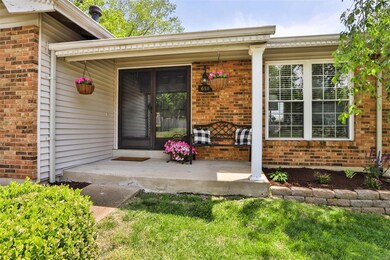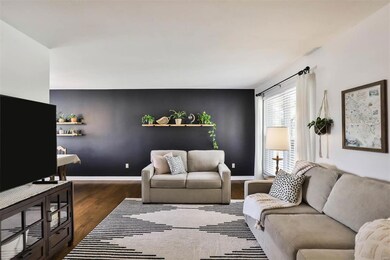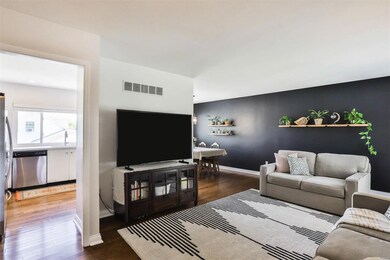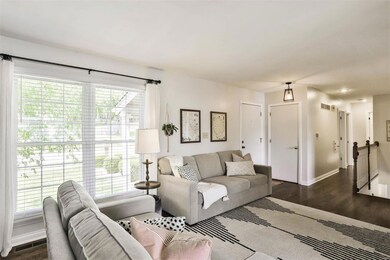
656 Hickory Knoll Ct Ballwin, MO 63021
Highlights
- Primary Bedroom Suite
- Open Floorplan
- Wood Flooring
- Oak Brook Elementary School Rated A
- Contemporary Architecture
- Corner Lot
About This Home
As of June 2023WELCOME HOME to this charming 3 bed, 2 bath RANCH nestled in a quiet neighborhood in Ballwin! With approx 1500 SF of living space, this home offers plenty of room for you and your loved ones to stretch out and make memories.
As you step inside from covered front Porch, you're greeted by the glow of natural light that floods the space. The stunning wood floors and plush new carpet creates an inviting atmosphere that's perfect for relaxing after a long day. The solid surface counters, and newer SS appliances in the kitchen give the space a modern feel and make meal prep a breeze. This home is an oasis for those seeking a peaceful retreat from the hustle and bustle. Fully fenced large yard with Patio for relaxing. LL Family room has TV, with built-ins flanking the cozy Fireplace. Parkway bus stop right on the corner.
Don't miss your chance to make this light and bright home your own! Come see all this lovely property has to offer.
APPTS START 5/11 @ NOON. OPEN HOUSE May 14th 1-3 PM!
Last Agent to Sell the Property
Worth Clark Realty License #2016024924 Listed on: 05/11/2023

Home Details
Home Type
- Single Family
Est. Annual Taxes
- $3,275
Year Built
- Built in 1978
Lot Details
- 10,071 Sq Ft Lot
- Lot Dimensions are 124 x 90
- Cul-De-Sac
- Fenced
- Corner Lot
- Historic Home
HOA Fees
- $3 Monthly HOA Fees
Parking
- 2 Car Attached Garage
- Workshop in Garage
- Side or Rear Entrance to Parking
- Garage Door Opener
Home Design
- Contemporary Architecture
- Ranch Style House
- Traditional Architecture
- Brick Exterior Construction
- Vinyl Siding
Interior Spaces
- Open Floorplan
- Built-in Bookshelves
- Historic or Period Millwork
- Ceiling Fan
- Wood Burning Fireplace
- Insulated Windows
- Window Treatments
- Sliding Doors
- Family Room with Fireplace
- Formal Dining Room
- Lower Floor Utility Room
Kitchen
- Electric Oven or Range
- Microwave
- Dishwasher
- Stainless Steel Appliances
- Solid Surface Countertops
- Disposal
Flooring
- Wood
- Partially Carpeted
Bedrooms and Bathrooms
- 3 Main Level Bedrooms
- Primary Bedroom Suite
- Walk-In Closet
- 2 Full Bathrooms
Partially Finished Basement
- Walk-Out Basement
- Basement Fills Entire Space Under The House
- Basement Ceilings are 8 Feet High
- Fireplace in Basement
- Basement Storage
Home Security
- Security System Leased
- Storm Doors
Accessible Home Design
- Accessible Common Area
- Accessible Kitchen
- Kitchen Appliances
- Accessible Closets
- Accessible Entrance
Schools
- Oak Brook Elem. Elementary School
- Southwest Middle School
- Parkway South High School
Utilities
- Forced Air Heating and Cooling System
- Humidifier
- Underground Utilities
- Gas Water Heater
Additional Features
- Energy-Efficient Appliances
- Covered patio or porch
Listing and Financial Details
- Assessor Parcel Number 24S-33-0413
Community Details
Recreation
- Recreational Area
Ownership History
Purchase Details
Home Financials for this Owner
Home Financials are based on the most recent Mortgage that was taken out on this home.Purchase Details
Home Financials for this Owner
Home Financials are based on the most recent Mortgage that was taken out on this home.Purchase Details
Home Financials for this Owner
Home Financials are based on the most recent Mortgage that was taken out on this home.Purchase Details
Home Financials for this Owner
Home Financials are based on the most recent Mortgage that was taken out on this home.Similar Homes in Ballwin, MO
Home Values in the Area
Average Home Value in this Area
Purchase History
| Date | Type | Sale Price | Title Company |
|---|---|---|---|
| Warranty Deed | -- | None Listed On Document | |
| Warranty Deed | $237,500 | Continental Title Holding Co | |
| Warranty Deed | $180,000 | Clear Title Group | |
| Warranty Deed | $171,000 | -- |
Mortgage History
| Date | Status | Loan Amount | Loan Type |
|---|---|---|---|
| Previous Owner | $229,347 | VA | |
| Previous Owner | $144,000 | New Conventional | |
| Previous Owner | $144,760 | Unknown | |
| Previous Owner | $154,400 | Unknown | |
| Previous Owner | $19,000 | Credit Line Revolving | |
| Previous Owner | $171,000 | Purchase Money Mortgage |
Property History
| Date | Event | Price | Change | Sq Ft Price |
|---|---|---|---|---|
| 06/15/2023 06/15/23 | Sold | -- | -- | -- |
| 05/15/2023 05/15/23 | Pending | -- | -- | -- |
| 05/11/2023 05/11/23 | For Sale | $315,000 | +31.3% | $210 / Sq Ft |
| 05/29/2020 05/29/20 | Sold | -- | -- | -- |
| 04/20/2020 04/20/20 | Pending | -- | -- | -- |
| 04/14/2020 04/14/20 | Price Changed | $240,000 | -2.0% | $201 / Sq Ft |
| 04/03/2020 04/03/20 | For Sale | $245,000 | +29.0% | $205 / Sq Ft |
| 06/15/2015 06/15/15 | Sold | -- | -- | -- |
| 06/15/2015 06/15/15 | Pending | -- | -- | -- |
| 06/15/2015 06/15/15 | For Sale | $189,900 | -- | $106 / Sq Ft |
Tax History Compared to Growth
Tax History
| Year | Tax Paid | Tax Assessment Tax Assessment Total Assessment is a certain percentage of the fair market value that is determined by local assessors to be the total taxable value of land and additions on the property. | Land | Improvement |
|---|---|---|---|---|
| 2024 | $3,275 | $50,450 | $18,830 | $31,620 |
| 2023 | $3,275 | $50,450 | $18,830 | $31,620 |
| 2022 | $2,995 | $42,500 | $20,920 | $21,580 |
| 2021 | $2,977 | $42,500 | $20,920 | $21,580 |
| 2020 | $2,855 | $38,610 | $17,670 | $20,940 |
| 2019 | $2,823 | $38,610 | $17,670 | $20,940 |
| 2018 | $2,549 | $32,310 | $13,780 | $18,530 |
| 2017 | $2,477 | $32,310 | $13,780 | $18,530 |
| 2016 | $2,480 | $30,790 | $9,980 | $20,810 |
| 2015 | $2,597 | $30,790 | $9,980 | $20,810 |
| 2014 | $2,280 | $28,850 | $7,680 | $21,170 |
Agents Affiliated with this Home
-

Seller's Agent in 2023
Jennifer Cox
Worth Clark Realty
(314) 517-7584
9 in this area
101 Total Sales
-

Buyer's Agent in 2023
Courtney Kallial
Coldwell Banker Realty - Gundaker
(314) 599-3797
12 in this area
160 Total Sales
-

Seller's Agent in 2020
Eleanor Lyons
Berkshire Hathway Home Services
(314) 308-1368
9 in this area
40 Total Sales
-

Seller's Agent in 2015
Will Leahy
William R Leahy Real Estate
(314) 757-1937
11 in this area
61 Total Sales
-
D
Seller Co-Listing Agent in 2015
Dana Hartnagel
William R Leahy Real Estate
-
T
Buyer's Agent in 2015
Tim Martin
Berkshire Hathway Home Services
Map
Source: MARIS MLS
MLS Number: MIS23023323
APN: 24S-33-0413
- 555 Vernal Hill Ct
- 420 Echo Hill Dr
- 405 Great Hill Dr
- 429 Arbor Meadow Ct
- 370 Marywood Ct
- 553 Goldwood Dr
- 740 Woodside Trails Dr Unit 103
- 178 Cascade Circle Dr
- 602 Whispering Willows Ct
- 108 Tara Ridge Ct
- 515 Castle Terrace Ct
- 502 Oak Ridge Trails Ct
- 819 Westrun Dr
- 604 Arbor Glen Ct
- 156 Cascade Terrace Dr
- 237 Valleyoak Ct
- 519 Castle Ridge Dr
- 1136 New Ballwin Oaks Dr
- 313 Covenant Place Ct
- 325 Fox Village Ct
