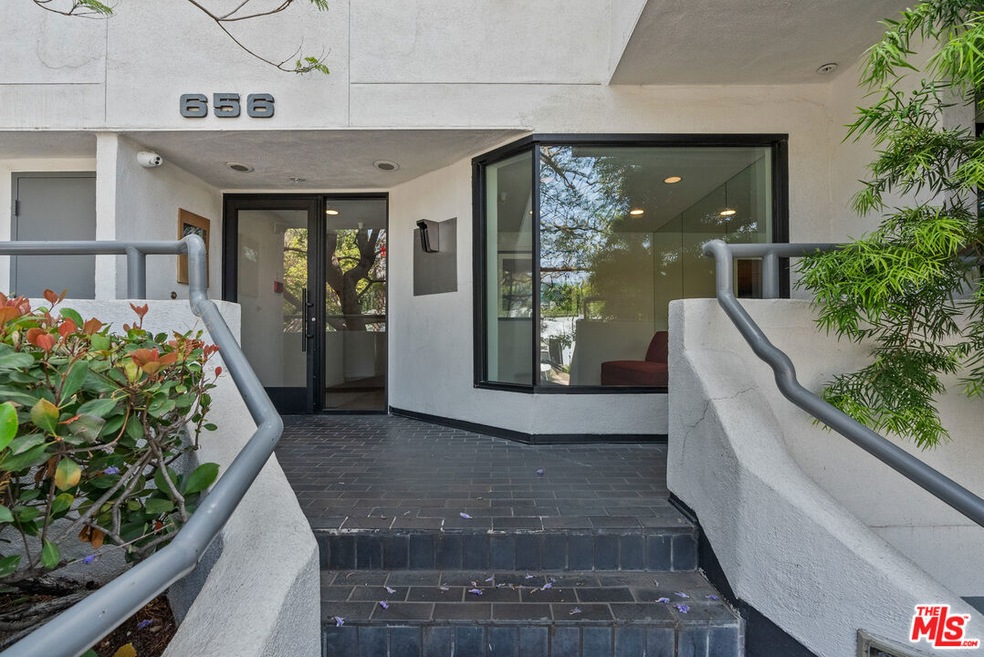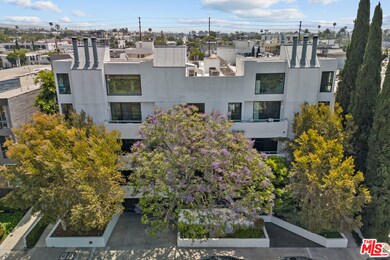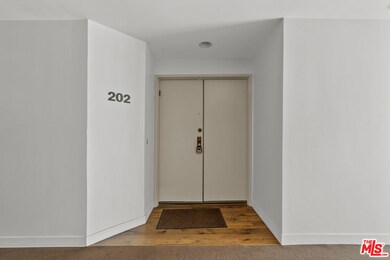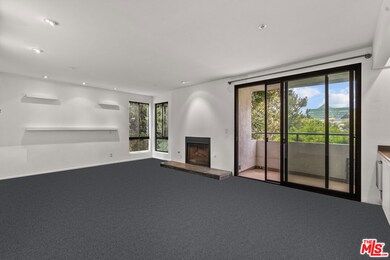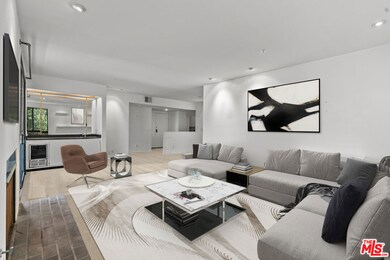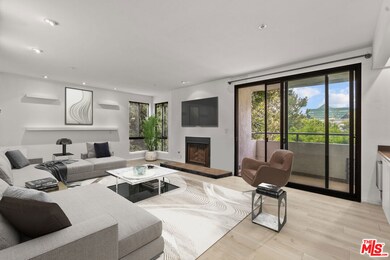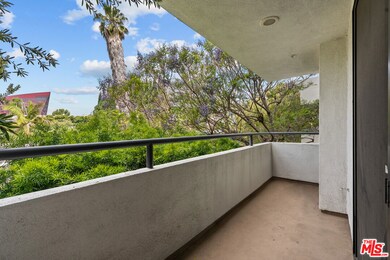
656 N West Knoll Dr Unit 202 West Hollywood, CA 90069
Highlights
- Gated Parking
- 0.26 Acre Lot
- Den
- City View
- Contemporary Architecture
- Balcony
About This Home
As of February 2025Great opportunity to fix and flip. Unleash your creativity and vision to renovate and elevate this desirable 1,636 square foot floor plan into a stunning showplace. Featuring 2 bedrooms, 2.5 baths, and an office/den, this west-facing corner unit with one common wall offers both privacy and potential. Step into the roomy primary suite, complete with a walk-in closet and a full bath featuring dual sinks, separate shower and tub. The adjacent bedroom suite provides additional comfort for guests. The grand living space includes a decorative fireplace and a dining area, perfect for hosting intimate gatherings or lively dinner parties. Step out onto your private balcony to enjoy serene Jacaranda tree-top views with the iconic Pacific Design Center in the near distance. This unit features dual pane windows and sliders for energy efficiency, central HVAC with a Nest thermostat for comfort, and a laundry room with ample storage. Located in a secure, boutique-size contemporary building with only 12 units, you'll enjoy the convenience of gated garage access with two side-by-side parking spaces and a storage locker. Situated in vibrant West Hollywood, with a rich history and thriving design district, you'll be just moments from Melrose Avenue, best eateries, entertainment venues, parks, gyms and cultural experiences the area has to offer. Recent sales in the building, with a penthouse selling for $2.2M and Unit 101 for $1,265,000, underscore the value and potential of this unique space. Don't miss this chance to customize this home in a sought-after location.
Last Agent to Sell the Property
Sotheby's International Realty License #01402265 Listed on: 07/30/2024

Property Details
Home Type
- Condominium
Est. Annual Taxes
- $5,026
Year Built
- Built in 1981
HOA Fees
- $897 Monthly HOA Fees
Parking
- 2 Car Garage
- Side by Side Parking
- Gated Parking
- Parking Garage Space
Home Design
- Contemporary Architecture
Interior Spaces
- 1,636 Sq Ft Home
- 1-Story Property
- Living Room with Fireplace
- Dining Area
- Den
- City Views
Kitchen
- Oven or Range
- Dishwasher
Flooring
- Carpet
- Tile
Bedrooms and Bathrooms
- 2 Bedrooms
- Walk-In Closet
Laundry
- Laundry Room
- Dryer
- Washer
Additional Features
- Balcony
- West Facing Home
- Central Heating and Cooling System
Listing and Financial Details
- Assessor Parcel Number 4337-003-093
Community Details
Overview
- Association fees include trash, earthquake insurance, maintenance paid
- 12 Units
Amenities
- Community Storage Space
- Elevator
Pet Policy
- Pets Allowed
Security
- Security Service
- Card or Code Access
Ownership History
Purchase Details
Home Financials for this Owner
Home Financials are based on the most recent Mortgage that was taken out on this home.Purchase Details
Home Financials for this Owner
Home Financials are based on the most recent Mortgage that was taken out on this home.Purchase Details
Home Financials for this Owner
Home Financials are based on the most recent Mortgage that was taken out on this home.Purchase Details
Purchase Details
Home Financials for this Owner
Home Financials are based on the most recent Mortgage that was taken out on this home.Similar Homes in the area
Home Values in the Area
Average Home Value in this Area
Purchase History
| Date | Type | Sale Price | Title Company |
|---|---|---|---|
| Grant Deed | $1,450,000 | Fidelity National Title | |
| Grant Deed | -- | Equity Title Company | |
| Grant Deed | $960,000 | Equity Title Company | |
| Interfamily Deed Transfer | -- | None Available | |
| Grant Deed | -- | Commonwealth Land Title Co |
Mortgage History
| Date | Status | Loan Amount | Loan Type |
|---|---|---|---|
| Open | $900,000 | New Conventional | |
| Previous Owner | $890,630 | New Conventional | |
| Previous Owner | $1,695,000 | Reverse Mortgage Home Equity Conversion Mortgage | |
| Previous Owner | $400,000 | New Conventional | |
| Previous Owner | $182,500 | New Conventional | |
| Previous Owner | $194,172 | Unknown | |
| Previous Owner | $250,000 | Credit Line Revolving | |
| Previous Owner | $235,000 | Credit Line Revolving | |
| Previous Owner | $228,000 | Unknown | |
| Previous Owner | $213,500 | Unknown | |
| Previous Owner | $50,000 | Unknown | |
| Previous Owner | $195,000 | No Value Available |
Property History
| Date | Event | Price | Change | Sq Ft Price |
|---|---|---|---|---|
| 02/24/2025 02/24/25 | Sold | $1,450,000 | -1.3% | $886 / Sq Ft |
| 01/29/2025 01/29/25 | Pending | -- | -- | -- |
| 01/24/2025 01/24/25 | Price Changed | $1,469,000 | -2.1% | $898 / Sq Ft |
| 01/04/2025 01/04/25 | For Sale | $1,500,000 | +56.3% | $917 / Sq Ft |
| 08/30/2024 08/30/24 | Sold | $960,000 | -2.5% | $587 / Sq Ft |
| 08/09/2024 08/09/24 | Pending | -- | -- | -- |
| 07/30/2024 07/30/24 | For Sale | $985,000 | -- | $602 / Sq Ft |
Tax History Compared to Growth
Tax History
| Year | Tax Paid | Tax Assessment Tax Assessment Total Assessment is a certain percentage of the fair market value that is determined by local assessors to be the total taxable value of land and additions on the property. | Land | Improvement |
|---|---|---|---|---|
| 2024 | $5,026 | $394,611 | $41,075 | $353,536 |
| 2023 | $4,947 | $386,874 | $40,270 | $346,604 |
| 2022 | $4,703 | $379,289 | $39,481 | $339,808 |
| 2021 | $4,676 | $371,853 | $38,707 | $333,146 |
| 2019 | $4,524 | $360,825 | $37,560 | $323,265 |
| 2018 | $4,483 | $353,751 | $36,824 | $316,927 |
| 2016 | $4,282 | $340,016 | $35,395 | $304,621 |
| 2015 | $4,215 | $334,910 | $34,864 | $300,046 |
| 2014 | $4,217 | $328,351 | $34,182 | $294,169 |
Agents Affiliated with this Home
-
Loki Dua

Seller's Agent in 2025
Loki Dua
Keller Williams Realty
(714) 697-1144
3 in this area
3 Total Sales
-
Lindsay Guttman

Buyer's Agent in 2025
Lindsay Guttman
The Agency
(310) 310-9712
2 in this area
43 Total Sales
-
Lauren Ravitz

Buyer Co-Listing Agent in 2025
Lauren Ravitz
Berkshire Hathaway HomeServices California Properties
(310) 600-4581
5 in this area
127 Total Sales
-
Jodi Rubin

Seller's Agent in 2024
Jodi Rubin
Sotheby's International Realty
(310) 888-3728
4 in this area
59 Total Sales
Map
Source: The MLS
MLS Number: 24-420613
APN: 4337-003-093
- 645 Westmount Dr Unit 211
- 800 Westmount Dr Unit 5
- 8616 Sherwood Dr
- 837 N West Knoll Dr Unit 307
- 837 N West Knoll Dr Unit 109
- 540 Westmount Dr
- 801 Westbourne Dr
- 656 Huntley Dr Unit 102
- 745 N Croft Ave
- 720 Huntley Dr Unit 212
- 718 N Croft Ave Unit PH1
- 509 Westmount Dr
- 550 N Croft Ave Unit 8
- 8610 Rugby Dr
- 8383 Hollywood Blvd
- 855 N Croft Ave Unit 101
- 855 N Croft Ave Unit PH4
- 855 N Croft Ave Unit 306
- 8617 Rugby Dr
- 847 Huntley Dr
