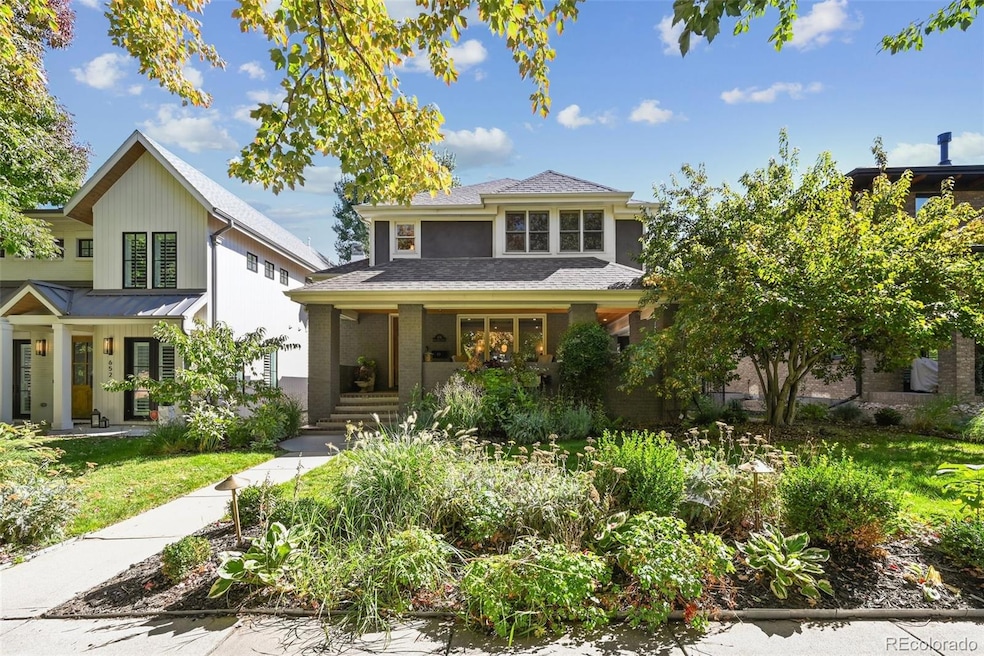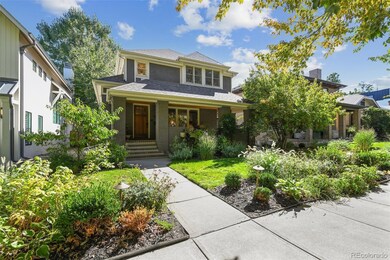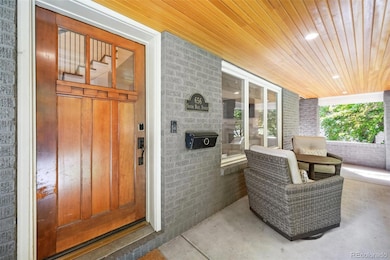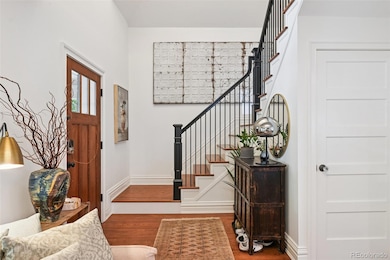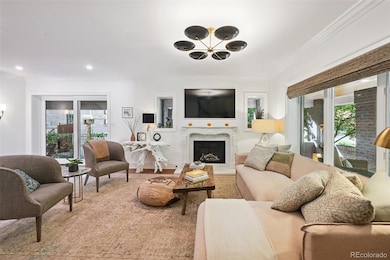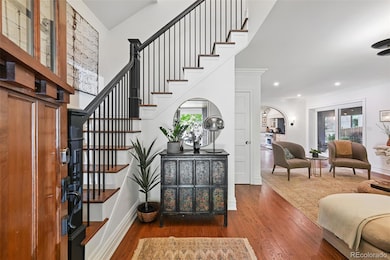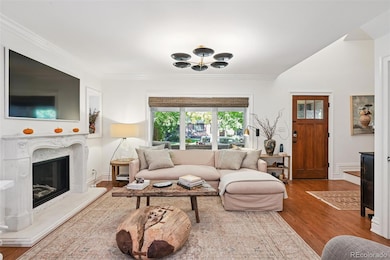656 S Race St Denver, CO 80209
Washington Park NeighborhoodEstimated payment $12,403/month
Highlights
- Primary Bedroom Suite
- Open Floorplan
- Vaulted Ceiling
- Steele Elementary School Rated A-
- Family Room with Fireplace
- Traditional Architecture
About This Home
Luxuriously designed, effortlessly welcoming living in Denver’s coveted Wash Park East. Welcome to 656 S Race St., a beautifully updated 5-bedroom, 4-bathroom home offering 3,710 sq. ft. of thoughtfully designed living space in the heart of East Wash Park. Renovated in 2021 with high-end designer finishes, this home seamlessly blends modern luxury with timeless comfort. The main level showcases a gourmet open kitchen, an elegant dining room with seating for 12, a cozy living space centered on a vintage fireplace and a unique whiskey lounge designed for stylish entertaining. Upstairs, you’ll find three spacious bedrooms — including a serene primary suite — plus a large office. The finished basement adds versatile living space with an additional bedroom, full bath, and flex area. Step outside to enjoy a professionally landscaped yard bursting with greenery, a two-sided wrap around covered porch with dining for 14, and a backyard oasis complete with a fire pit and lounge seating. The detached 2-car garage provides plenty of space for your vehicles or Colorado outdoor gear. Don’t miss this rare opportunity to own a move-in ready home in the heart of Wash Park.
Listing Agent
Home Savings Realty Brokerage Email: kellen@homesavingsrealty.net,970-691-8429 License #100100631 Listed on: 10/08/2025
Home Details
Home Type
- Single Family
Est. Annual Taxes
- $9,418
Year Built
- Built in 1926 | Remodeled
Lot Details
- 6,210 Sq Ft Lot
- West Facing Home
- Partially Fenced Property
- Landscaped
- Level Lot
- Front and Back Yard Sprinklers
- Irrigation
- Private Yard
- Garden
- Property is zoned U-SU-C
Parking
- 2 Car Garage
Home Design
- Traditional Architecture
- American Four Square Architecture
- Brick Exterior Construction
- Composition Roof
Interior Spaces
- 2-Story Property
- Open Floorplan
- Built-In Features
- Vaulted Ceiling
- Ceiling Fan
- Skylights
- Gas Fireplace
- Double Pane Windows
- Window Treatments
- Entrance Foyer
- Family Room with Fireplace
- 2 Fireplaces
- Living Room
- Dining Room
- Home Office
- Home Security System
- Laundry Room
Kitchen
- Eat-In Kitchen
- Range
- Dishwasher
- Kitchen Island
- Granite Countertops
- Disposal
Flooring
- Wood
- Carpet
- Tile
Bedrooms and Bathrooms
- 5 Bedrooms
- Primary Bedroom Suite
- En-Suite Bathroom
- Walk-In Closet
Finished Basement
- Basement Fills Entire Space Under The House
- 1 Bedroom in Basement
Outdoor Features
- Covered Patio or Porch
- Outdoor Fireplace
- Fire Pit
- Outdoor Grill
Schools
- Steele Elementary School
- Merrill Middle School
- South High School
Utilities
- Forced Air Heating and Cooling System
- Natural Gas Connected
- Cable TV Available
Community Details
- No Home Owners Association
- Washington Park Subdivision
Listing and Financial Details
- Exclusions: Seller's personal property and all other appliances (other than Kitchen dishwasher, refrigerator, and stove / oven), furnishings and contents are excluded. This includes but is not limited to washer and dryer, all interior and exterior furnishings and decore.
- Assessor Parcel Number 5141-27-010
Map
Home Values in the Area
Average Home Value in this Area
Tax History
| Year | Tax Paid | Tax Assessment Tax Assessment Total Assessment is a certain percentage of the fair market value that is determined by local assessors to be the total taxable value of land and additions on the property. | Land | Improvement |
|---|---|---|---|---|
| 2024 | $9,418 | $118,910 | $75,700 | $43,210 |
| 2023 | $9,214 | $118,910 | $75,700 | $43,210 |
| 2022 | $7,423 | $93,340 | $67,170 | $26,170 |
| 2021 | $7,166 | $96,030 | $69,100 | $26,930 |
| 2020 | $5,815 | $78,380 | $57,970 | $20,410 |
| 2019 | $5,652 | $78,380 | $57,970 | $20,410 |
| 2018 | $5,486 | $70,910 | $49,390 | $21,520 |
| 2017 | $5,470 | $70,910 | $49,390 | $21,520 |
| 2016 | $5,951 | $72,980 | $44,672 | $28,308 |
| 2015 | $5,702 | $81,020 | $44,672 | $36,348 |
| 2014 | $5,481 | $65,990 | $39,712 | $26,278 |
Property History
| Date | Event | Price | List to Sale | Price per Sq Ft |
|---|---|---|---|---|
| 10/08/2025 10/08/25 | For Sale | $2,200,000 | -- | $609 / Sq Ft |
Purchase History
| Date | Type | Sale Price | Title Company |
|---|---|---|---|
| Special Warranty Deed | $1,465,000 | Land Title Guarantee Co | |
| Interfamily Deed Transfer | -- | None Available | |
| Warranty Deed | $825,000 | Ccts | |
| Warranty Deed | $824,000 | Land Title Guarantee Company | |
| Quit Claim Deed | -- | United Title Company | |
| Interfamily Deed Transfer | -- | None Available | |
| Warranty Deed | $775,000 | -- | |
| Warranty Deed | $639,000 | Land Title Guarantee Company | |
| Interfamily Deed Transfer | -- | -- | |
| Interfamily Deed Transfer | -- | First American Heritage Titl |
Mortgage History
| Date | Status | Loan Amount | Loan Type |
|---|---|---|---|
| Previous Owner | $700,000 | VA | |
| Previous Owner | $723,000 | VA | |
| Previous Owner | $659,200 | Purchase Money Mortgage | |
| Previous Owner | $471,500 | Purchase Money Mortgage | |
| Previous Owner | $465,000 | Fannie Mae Freddie Mac | |
| Previous Owner | $200,000 | No Value Available | |
| Previous Owner | $200,950 | No Value Available |
Source: REcolorado®
MLS Number: 3182407
APN: 5141-27-010
- 601 S Vine St
- 711 S Vine St
- 592 S High St
- 648 S Gaylord St
- 684 S Gaylord St
- 595 S Gaylord St
- 741 S Williams St
- 582 S York St
- 547 S Williams St
- 675 S University Blvd Unit 206
- 815 S Gaylord St
- 457 S Vine St
- 580 S Franklin St
- 872 S Vine St
- 875 S High St
- 890 S Vine St
- 414 S Gaylord St
- 374 S Race St
- 400 S Gilpin St
- 461 S Franklin St
- 750 S Gaylord St
- 675 S University Blvd Unit 108
- 426 S Race St
- 874 S Gilpin St
- 460 S Marion St Pkwy Unit 305C
- 2545 E Kentucky Ave
- 300 S Franklin St
- 460 S Marion Pkwy Unit 305C
- 865 S Downing St
- 284 S Lafayette St
- 453 S Clarkson St
- 1094 S Ogden St
- 2700 E Cherry Creek South Dr Unit 402
- 3131 E Alameda Ave Unit 1807
- 2700 E Cherry Creek South Dr Unit 117
- 2700 E Cherry Creek S Dr Unit 117
- 706 E Dakota Ave
- 704 E Dakota Ave
- 3100 E Cherry Creek Dr S Unit 108
- 730 E Alameda Ave Unit ID1342423P
