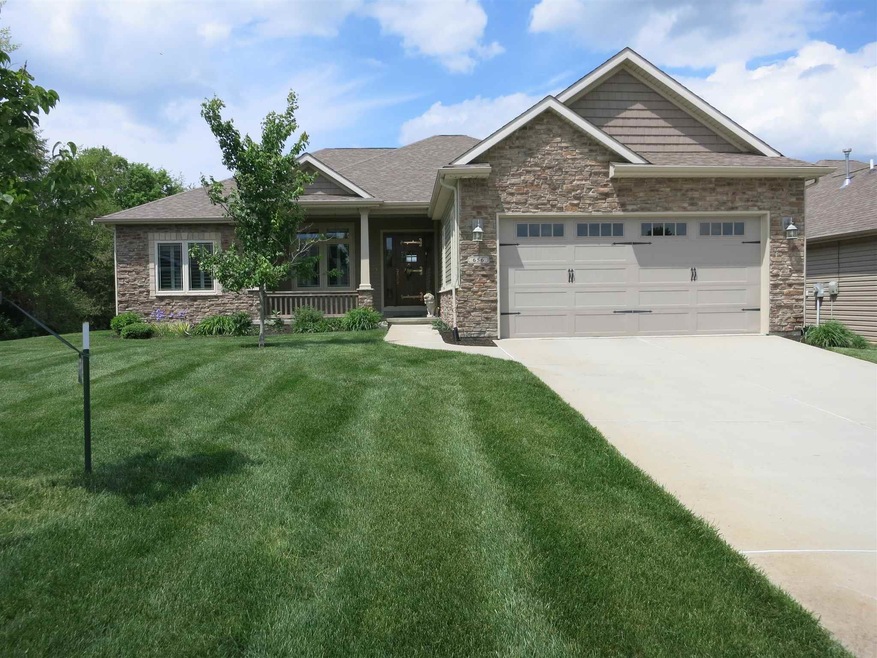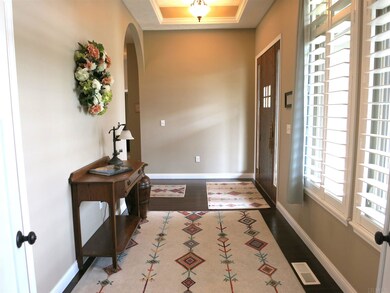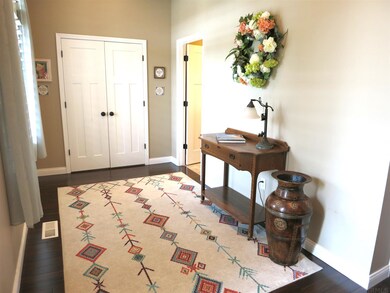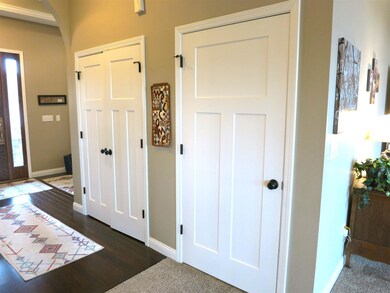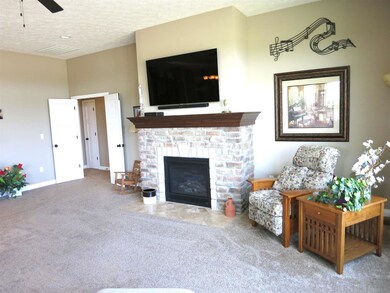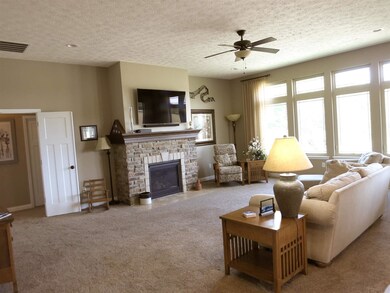
656 Spinnaker Trace Lafayette, IN 47909
Highlights
- Primary Bedroom Suite
- Vaulted Ceiling
- Wood Flooring
- Open Floorplan
- Backs to Open Ground
- Solid Surface Countertops
About This Home
As of July 2021Absolutely beautiful 4 bedroom, 3 full bath home displaying lighted tray ceilings and plantation shutters. Wonderful space for comfortable everyday living and entertaining. Full finished basement.Upon arriving you are welcomed by the covered front porch and entering you are in the spacious L shaped foyer. Open concept spacious great room, dining and kitchen. The great room displays a gas log fireplace, a wall of windows and a mounted TV with sound bar. The kitchen offers a generously sized center island, built-in desk and handsome built-in buffet with wine rack and all appliances are included! Enter the owners suite through double doors leading to the bedroom, custom walk-in closet and bath with a double sink vanity and 2 oversized showers. The lower level with large daylight windows makes this area light and bright. The lower level offers an expansive family room with a wet bar. Also, on the lower level you will find a large bedroom, full bath, office and finished workshop. Garage door is one panel taller than normal and the garage offers a drain. A staircase in the basement provides access to the garage. Large deck with natural gas hooked up grill. The HOA fee covers, mowing, mulching in the spring, trimming of shrubs and snow removal. Quick and easy drive to Purdue University.
Last Agent to Sell the Property
Mike Frampton
Indiana Integrity REALTORS Listed on: 04/19/2021
Home Details
Home Type
- Single Family
Est. Annual Taxes
- $2,698
Year Built
- Built in 2013
Lot Details
- 3,572 Sq Ft Lot
- Backs to Open Ground
- Landscaped
- Level Lot
- Irrigation
HOA Fees
- $130 Monthly HOA Fees
Parking
- 2 Car Attached Garage
- Garage Door Opener
- Driveway
Home Design
- Poured Concrete
- Shingle Roof
- Asphalt Roof
- Vinyl Construction Material
Interior Spaces
- 1-Story Property
- Open Floorplan
- Built-In Features
- Tray Ceiling
- Vaulted Ceiling
- Ceiling Fan
- Gas Log Fireplace
- Entrance Foyer
- Living Room with Fireplace
- Utility Room in Garage
- Fire and Smoke Detector
Kitchen
- Breakfast Bar
- Gas Oven or Range
- Solid Surface Countertops
- Disposal
Flooring
- Wood
- Carpet
- Ceramic Tile
Bedrooms and Bathrooms
- 4 Bedrooms
- Primary Bedroom Suite
- Split Bedroom Floorplan
- Walk-In Closet
- Double Vanity
- Bathtub with Shower
- Separate Shower
Laundry
- Laundry on main level
- Gas Dryer Hookup
Attic
- Storage In Attic
- Pull Down Stairs to Attic
Finished Basement
- Basement Fills Entire Space Under The House
- Exterior Basement Entry
- Sump Pump
- 1 Bathroom in Basement
- 1 Bedroom in Basement
Outdoor Features
- Covered Deck
- Covered patio or porch
Location
- Suburban Location
Schools
- Mintonye Elementary School
- Southwestern Middle School
- Mc Cutcheon High School
Utilities
- Forced Air Heating and Cooling System
- Heating System Uses Gas
- Cable TV Available
Listing and Financial Details
- Assessor Parcel Number 79-11-18-178-006.000-030
Ownership History
Purchase Details
Home Financials for this Owner
Home Financials are based on the most recent Mortgage that was taken out on this home.Purchase Details
Purchase Details
Home Financials for this Owner
Home Financials are based on the most recent Mortgage that was taken out on this home.Purchase Details
Home Financials for this Owner
Home Financials are based on the most recent Mortgage that was taken out on this home.Similar Homes in Lafayette, IN
Home Values in the Area
Average Home Value in this Area
Purchase History
| Date | Type | Sale Price | Title Company |
|---|---|---|---|
| Warranty Deed | -- | Metropolitan Title | |
| Interfamily Deed Transfer | -- | None Available | |
| Warranty Deed | -- | Columbia Title | |
| Quit Claim Deed | -- | -- |
Mortgage History
| Date | Status | Loan Amount | Loan Type |
|---|---|---|---|
| Open | $344,800 | New Conventional | |
| Previous Owner | $60,700 | New Conventional | |
| Previous Owner | $102,300 | New Conventional | |
| Previous Owner | $50,000 | New Conventional | |
| Previous Owner | $210,850 | No Value Available | |
| Previous Owner | $210,850 | New Conventional | |
| Previous Owner | $289,650 | New Conventional | |
| Previous Owner | $274,280 | Construction |
Property History
| Date | Event | Price | Change | Sq Ft Price |
|---|---|---|---|---|
| 07/23/2021 07/23/21 | Sold | $431,000 | -4.2% | $105 / Sq Ft |
| 06/16/2021 06/16/21 | Pending | -- | -- | -- |
| 04/19/2021 04/19/21 | For Sale | $449,900 | +24.4% | $109 / Sq Ft |
| 05/22/2014 05/22/14 | Sold | $361,691 | -0.9% | $109 / Sq Ft |
| 05/22/2014 05/22/14 | Pending | -- | -- | -- |
| 05/21/2014 05/21/14 | For Sale | $365,000 | -- | $110 / Sq Ft |
Tax History Compared to Growth
Tax History
| Year | Tax Paid | Tax Assessment Tax Assessment Total Assessment is a certain percentage of the fair market value that is determined by local assessors to be the total taxable value of land and additions on the property. | Land | Improvement |
|---|---|---|---|---|
| 2024 | $3,625 | $466,700 | $38,000 | $428,700 |
| 2023 | $3,360 | $438,500 | $38,000 | $400,500 |
| 2022 | $3,028 | $389,700 | $38,000 | $351,700 |
| 2021 | $2,872 | $365,100 | $38,000 | $327,100 |
| 2020 | $2,698 | $350,300 | $38,000 | $312,300 |
| 2019 | $2,460 | $338,700 | $38,000 | $300,700 |
| 2018 | $2,276 | $326,800 | $38,000 | $288,800 |
| 2017 | $2,266 | $321,800 | $38,000 | $283,800 |
| 2016 | $2,185 | $314,700 | $38,000 | $276,700 |
| 2014 | $1,493 | $227,300 | $38,000 | $189,300 |
| 2013 | $5 | $200 | $200 | $0 |
Agents Affiliated with this Home
-
M
Seller's Agent in 2021
Mike Frampton
Indiana Integrity REALTORS
-

Buyer's Agent in 2021
Mary Mason
BerkshireHathaway HS IN Realty
(765) 714-3547
146 Total Sales
-

Seller's Agent in 2014
Carole King
Keller Williams Lafayette
(765) 427-0641
323 Total Sales
-
S
Buyer's Agent in 2014
Sherry Peck
F.C. Tucker/Shook
Map
Source: Indiana Regional MLS
MLS Number: 202113214
APN: 79-11-18-178-006.000-030
- 841 Ravenstone Dr
- 825 Ravenstone Dr
- 892 Ravenstone Dr
- 4691 Flagship Ln
- 4350 Admirals Cove Dr
- 4254-4268 Admirals Cove Dr
- 1062 N Admirals Pointe Dr
- 881 Drydock Dr
- 4901 Chickadee Dr
- 710 Cardinal Dr
- 677 Cardinal Ct
- 216 Berwick Dr
- 809 Ravenstone Dr
- 825 Drydock Dr
- 4819 Osprey Dr E
- 11 Mccutcheon Dr
- 70 Mayflower Ct
- 44 Goldenrod Ct
- 211 Mccutcheon Dr
- 4605 S 175 W
