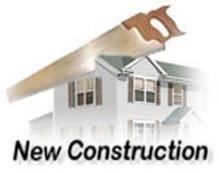
656 Spinnaker Trace Lafayette, IN 47909
4
Beds
3
Baths
3,332
Sq Ft
3,920
Sq Ft Lot
Highlights
- Open Floorplan
- Backs to Open Ground
- Great Room
- Ranch Style House
- Wood Flooring
- Stone Countertops
About This Home
As of July 2021Custom Built Home with many quality features. Full basement with access from garage and interior of home. Large Covered composite deck.
Last Buyer's Agent
Sherry Peck
F.C. Tucker/Shook
Home Details
Home Type
- Single Family
Est. Annual Taxes
- $3,360
Year Built
- Built in 2014
Lot Details
- 3,920 Sq Ft Lot
- Lot Dimensions are 55 x 70
- Backs to Open Ground
- Landscaped
- Sloped Lot
Parking
- 2.5 Car Attached Garage
- Off-Street Parking
Home Design
- Ranch Style House
- Poured Concrete
- Stone Exterior Construction
- Cement Board or Planked
- Vinyl Construction Material
Interior Spaces
- Open Floorplan
- Wet Bar
- Tray Ceiling
- Ceiling height of 9 feet or more
- Ceiling Fan
- Screen For Fireplace
- Gas Log Fireplace
- Entrance Foyer
- Great Room
- Living Room with Fireplace
- Wood Flooring
- Fire and Smoke Detector
Kitchen
- Breakfast Bar
- Kitchen Island
- Stone Countertops
- Utility Sink
- Disposal
Bedrooms and Bathrooms
- 4 Bedrooms
- Walk-In Closet
- Double Vanity
- Separate Shower
Laundry
- Laundry on main level
- Electric Dryer Hookup
Partially Finished Basement
- Basement Fills Entire Space Under The House
- Exterior Basement Entry
- 1 Bathroom in Basement
- 1 Bedroom in Basement
Outdoor Features
- Covered Deck
- Covered patio or porch
Schools
- Mintonye Elementary School
- Southwestern Middle School
- Mc Cutcheon High School
Utilities
- Forced Air Heating and Cooling System
- Heating System Uses Gas
- Cable TV Available
Listing and Financial Details
- Assessor Parcel Number 79-11-18-178-006.000-030
Map
Create a Home Valuation Report for This Property
The Home Valuation Report is an in-depth analysis detailing your home's value as well as a comparison with similar homes in the area
Similar Homes in Lafayette, IN
Home Values in the Area
Average Home Value in this Area
Purchase History
| Date | Type | Sale Price | Title Company |
|---|---|---|---|
| Warranty Deed | -- | Metropolitan Title | |
| Interfamily Deed Transfer | -- | None Available | |
| Warranty Deed | -- | Columbia Title | |
| Quit Claim Deed | -- | -- |
Source: Public Records
Mortgage History
| Date | Status | Loan Amount | Loan Type |
|---|---|---|---|
| Open | $344,800 | New Conventional | |
| Previous Owner | $60,700 | New Conventional | |
| Previous Owner | $102,300 | New Conventional | |
| Previous Owner | $50,000 | New Conventional | |
| Previous Owner | $210,850 | No Value Available | |
| Previous Owner | $210,850 | New Conventional | |
| Previous Owner | $289,650 | New Conventional | |
| Previous Owner | $274,280 | Construction |
Source: Public Records
Property History
| Date | Event | Price | Change | Sq Ft Price |
|---|---|---|---|---|
| 07/23/2021 07/23/21 | Sold | $431,000 | -4.2% | $105 / Sq Ft |
| 06/16/2021 06/16/21 | Pending | -- | -- | -- |
| 04/19/2021 04/19/21 | For Sale | $449,900 | +24.4% | $109 / Sq Ft |
| 05/22/2014 05/22/14 | Sold | $361,691 | -0.9% | $109 / Sq Ft |
| 05/22/2014 05/22/14 | Pending | -- | -- | -- |
| 05/21/2014 05/21/14 | For Sale | $365,000 | -- | $110 / Sq Ft |
Source: Indiana Regional MLS
Tax History
| Year | Tax Paid | Tax Assessment Tax Assessment Total Assessment is a certain percentage of the fair market value that is determined by local assessors to be the total taxable value of land and additions on the property. | Land | Improvement |
|---|---|---|---|---|
| 2024 | $3,360 | $466,700 | $38,000 | $428,700 |
| 2023 | $3,360 | $438,500 | $38,000 | $400,500 |
| 2022 | $3,028 | $389,700 | $38,000 | $351,700 |
| 2021 | $2,872 | $365,100 | $38,000 | $327,100 |
| 2020 | $2,698 | $350,300 | $38,000 | $312,300 |
| 2019 | $2,460 | $338,700 | $38,000 | $300,700 |
| 2018 | $2,276 | $326,800 | $38,000 | $288,800 |
| 2017 | $2,266 | $321,800 | $38,000 | $283,800 |
| 2016 | $2,185 | $314,700 | $38,000 | $276,700 |
| 2014 | $1,493 | $227,300 | $38,000 | $189,300 |
| 2013 | $5 | $200 | $200 | $0 |
Source: Public Records
Source: Indiana Regional MLS
MLS Number: 201419687
APN: 79-11-18-178-006.000-030
Nearby Homes
- 841 Ravenstone Dr
- 770 N Admirals Pointe Dr
- 892 Ravenstone Dr
- 4407 Admirals Cove Dr
- 4309 Admirals Cove Dr
- 4580 Topsail Trace
- 4336 Admirals Cove Dr
- 1062 N Admirals Pointe Dr
- 4254-4268 Admirals Cove Dr
- 4295 Admirals Pointe Dr
- 4901 Chickadee Dr
- 4719 Osprey Dr E
- 710 Cardinal Dr
- 824 Drydock Dr
- 809 Ravenstone Dr
- 4819 Osprey Dr E
- 4154 Trees Dr
- 127 Berwick Dr
- 4714 Cardiff Ct S
- 4550 S 175 W
