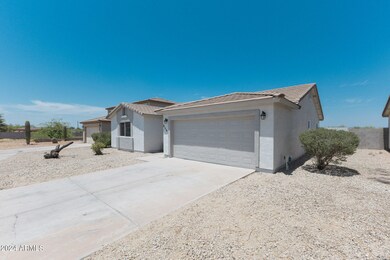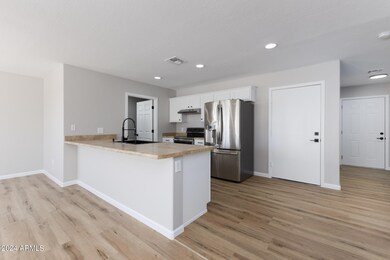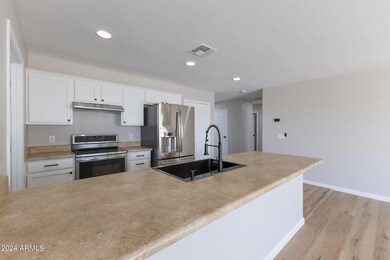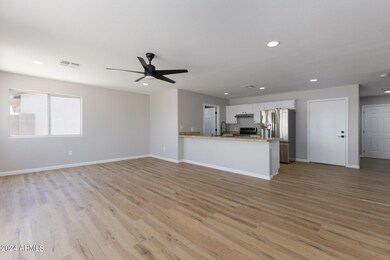
656 W 10th St Florence, AZ 85132
Highlights
- Mountain View
- No HOA
- 2 Car Direct Access Garage
- Private Yard
- Covered patio or porch
- Double Pane Windows
About This Home
As of September 2024***ASK ABOUT CURRENT BUYER INCENTIVES (Concessions Toward Closing Costs, Interest Rate Buy Down etc.)*** FEELS LIKE A NEW HOME! Large 1,500 SqFt - 3 bedrooms, 2 bathrooms, 2 car-garage. ALL NEW FLOORING, Great KITCHEN w/ SS APPLIANCES and plenty of cabinets. Fresh Interior & Exterior Paint. Recently Remodeled. Tile Roof. NEW Garage Door Opener. Great backyard with covered patio. Landscaped front and back yards. Fully Fenced with a BLOCK WALL. No neighbors behind you and NO HOA! Close to the downtown historic district of Florence, where you will find restaurants, shopping and the new Library and Aquatic Center. ** 0% USDA Eligible **
Last Agent to Sell the Property
Realty Executives Arizona Territory License #SA672809000 Listed on: 07/17/2024

Home Details
Home Type
- Single Family
Est. Annual Taxes
- $1,543
Year Built
- Built in 2005
Lot Details
- 5,867 Sq Ft Lot
- Desert faces the front and back of the property
- Block Wall Fence
- Private Yard
Parking
- 2 Car Direct Access Garage
- Garage Door Opener
Home Design
- Roof Updated in 2024
- Wood Frame Construction
- Tile Roof
- Stucco
Interior Spaces
- 1,511 Sq Ft Home
- 1-Story Property
- Ceiling height of 9 feet or more
- Ceiling Fan
- Double Pane Windows
- Mountain Views
- Washer and Dryer Hookup
Kitchen
- Kitchen Updated in 2024
- Breakfast Bar
- ENERGY STAR Qualified Appliances
- Laminate Countertops
Flooring
- Floors Updated in 2024
- Carpet
- Vinyl
Bedrooms and Bathrooms
- 3 Bedrooms
- Bathroom Updated in 2024
- Primary Bathroom is a Full Bathroom
- 2 Bathrooms
Accessible Home Design
- Accessible Hallway
- Doors are 32 inches wide or more
- No Interior Steps
Outdoor Features
- Covered patio or porch
Schools
- Florence K-8 Elementary And Middle School
- Florence High School
Utilities
- Cooling System Updated in 2024
- Central Air
- Heating Available
- Plumbing System Updated in 2024
- High Speed Internet
- Cable TV Available
Listing and Financial Details
- Tax Lot 17
- Assessor Parcel Number 200-43-074
Community Details
Overview
- No Home Owners Association
- Association fees include no fees
- Villa Adelaida Subdivision
Recreation
- Bike Trail
Ownership History
Purchase Details
Home Financials for this Owner
Home Financials are based on the most recent Mortgage that was taken out on this home.Purchase Details
Home Financials for this Owner
Home Financials are based on the most recent Mortgage that was taken out on this home.Purchase Details
Home Financials for this Owner
Home Financials are based on the most recent Mortgage that was taken out on this home.Purchase Details
Home Financials for this Owner
Home Financials are based on the most recent Mortgage that was taken out on this home.Purchase Details
Home Financials for this Owner
Home Financials are based on the most recent Mortgage that was taken out on this home.Purchase Details
Home Financials for this Owner
Home Financials are based on the most recent Mortgage that was taken out on this home.Similar Homes in Florence, AZ
Home Values in the Area
Average Home Value in this Area
Purchase History
| Date | Type | Sale Price | Title Company |
|---|---|---|---|
| Warranty Deed | $280,000 | Investors Title | |
| Warranty Deed | $199,950 | Investors Title | |
| Warranty Deed | $210,000 | Investors Title | |
| Special Warranty Deed | $176,000 | Fidelity National Title | |
| Warranty Deed | -- | -- | |
| Warranty Deed | $580,700 | Fidelity National Title |
Mortgage History
| Date | Status | Loan Amount | Loan Type |
|---|---|---|---|
| Open | $286,020 | VA | |
| Previous Owner | $225,000 | New Conventional | |
| Previous Owner | $110,250 | New Conventional | |
| Previous Owner | $140,800 | New Conventional | |
| Previous Owner | $1,000,000 | Construction | |
| Previous Owner | $530,700 | Seller Take Back | |
| Closed | $35,000 | No Value Available | |
| Closed | $35,200 | No Value Available |
Property History
| Date | Event | Price | Change | Sq Ft Price |
|---|---|---|---|---|
| 09/04/2024 09/04/24 | Sold | $280,000 | -1.8% | $185 / Sq Ft |
| 08/11/2024 08/11/24 | Pending | -- | -- | -- |
| 08/01/2024 08/01/24 | Price Changed | $285,000 | -1.7% | $189 / Sq Ft |
| 07/25/2024 07/25/24 | Price Changed | $290,000 | -1.7% | $192 / Sq Ft |
| 07/17/2024 07/17/24 | For Sale | $295,000 | +40.5% | $195 / Sq Ft |
| 06/20/2024 06/20/24 | Sold | $210,000 | -16.0% | $139 / Sq Ft |
| 05/22/2024 05/22/24 | For Sale | $250,000 | 0.0% | $165 / Sq Ft |
| 03/21/2014 03/21/14 | Rented | $750 | 0.0% | -- |
| 03/20/2014 03/20/14 | Under Contract | -- | -- | -- |
| 02/19/2014 02/19/14 | For Rent | $750 | -- | -- |
Tax History Compared to Growth
Tax History
| Year | Tax Paid | Tax Assessment Tax Assessment Total Assessment is a certain percentage of the fair market value that is determined by local assessors to be the total taxable value of land and additions on the property. | Land | Improvement |
|---|---|---|---|---|
| 2025 | $1,464 | $20,353 | -- | -- |
| 2024 | $1,431 | $26,770 | -- | -- |
| 2023 | $1,543 | $18,057 | $500 | $17,557 |
| 2022 | $1,431 | $13,826 | $500 | $13,326 |
| 2021 | $1,490 | $12,359 | $0 | $0 |
| 2020 | $1,366 | $12,009 | $0 | $0 |
| 2019 | $1,357 | $10,781 | $0 | $0 |
| 2018 | $1,305 | $9,357 | $0 | $0 |
| 2017 | $1,257 | $9,332 | $0 | $0 |
| 2016 | $1,232 | $9,277 | $500 | $8,777 |
| 2014 | $1,196 | $7,066 | $300 | $6,766 |
Agents Affiliated with this Home
-
Christopher Adams

Seller's Agent in 2024
Christopher Adams
Realty Executives Arizona Territory
(480) 399-2007
3 in this area
103 Total Sales
-
Eva Marin

Seller's Agent in 2024
Eva Marin
Realty One Group
(480) 734-7019
1 in this area
74 Total Sales
-
Alisha Anderson

Buyer's Agent in 2024
Alisha Anderson
Real Broker
(480) 299-4072
1 in this area
291 Total Sales
-
Alan Kittelman

Buyer's Agent in 2024
Alan Kittelman
Venture REI, LLC
(602) 820-8164
1 in this area
419 Total Sales
-
Erin Rivera

Buyer Co-Listing Agent in 2024
Erin Rivera
Real Broker
(480) 820-3333
1 in this area
65 Total Sales
-

Seller's Agent in 2014
Debbie Jo Rosane
Call Realty, Inc.
Map
Source: Arizona Regional Multiple Listing Service (ARMLS)
MLS Number: 6728053
APN: 200-43-074
- 662 W 11th St
- 661 W 12th St Unit 68
- 674 W 14th St Unit 1
- 325 W 9th St
- 324 W 11th St
- 104 S Evergreen St
- 75 Bush St
- 184 S Mulberry St
- 212 S Ash St
- 360 S Oak St
- 94 W 12th St
- 1512 N Granite St Unit B
- 170 N Main St
- 232 S Willow St
- 320 N Main St
- 360 N Main St
- 377 Bailey St
- 91 E 12th St
- 25 Bailey St
- 501 S Central Ave






