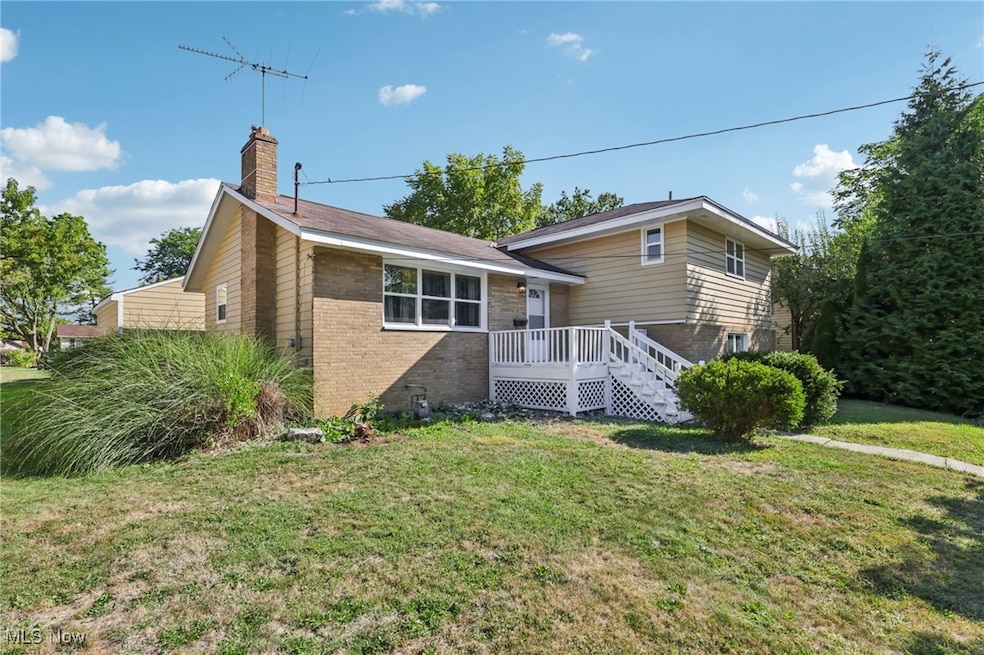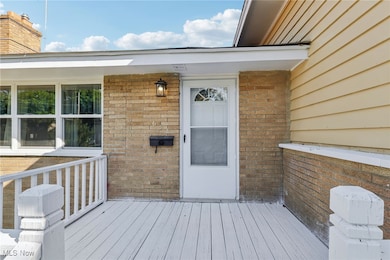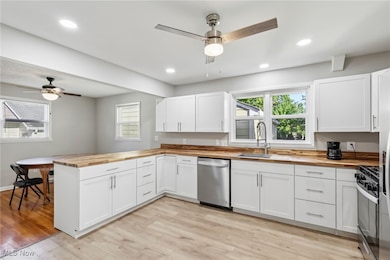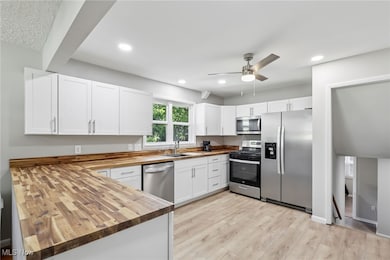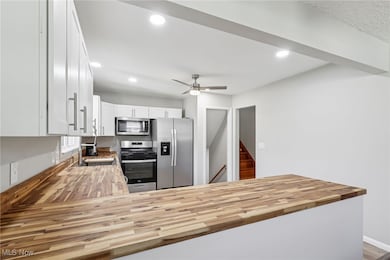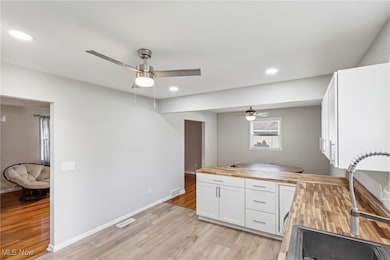656 W Highland Ave Ravenna, OH 44266
Estimated payment $1,745/month
Highlights
- Deck
- No HOA
- 2 Car Detached Garage
- William Stribling Elementary School Rated A-
- Farmhouse Sink
- Double Pane Windows
About This Home
Spacious fully updated Split Level offers 3 bedrooms 3-1/2 baths and so many new updates. The entry level greets you into the back foyer/hallway with bedroom or office/den, newly updated full bath, and the very large rec room. All new LVT vinyl flooring, drywall/paint, ceilings, lighting, electical, windows... the works! Up a short flight of stairs to the new kitchen redone from the studs, loads of butcher-block counters, cabinets, large country sink, LVT vinyl floor, ceiling fan, and appliances (new fridge, stove, microwave, dishwasher). Large living room with picture new multi section window along with spacious dining connects with kitchen. Main floor offers half bath as well. Living and dining rooms enjoy lovely redone wood floors that continue to the third level hall and bedrooms. Up to 3rd level are the large bedrooms. One owner suite offers en-suite bath updated from the studs with beautiful walk-in shower, vinyl flooring. Also 3rd floor common bathroom, fully redone from the studs also with vinyl flooring and tub/shower. Off the owner-suite is a bonus room great as a sitting room, dressing room, office, or other as needed. The large lower level has space for laundry, utilities, storage or other use, with two sump pumps. Add the 2-car detached plus large drive, back yard, and you’ve got a great package. Exterior painted summer 2025, soffit/fascia & gutters redone 2025, garage resided 2025. Come see all the great "like new" space 656 Highland offers!
Listing Agent
Howard Hanna Brokerage Email: EricWachtel@HowardHanna.com, 330-328-2862 License #2002009323 Listed on: 09/16/2025

Home Details
Home Type
- Single Family
Est. Annual Taxes
- $1,361
Year Built
- Built in 1966
Lot Details
- 8,999 Sq Ft Lot
- Lot Dimensions are 60x150
- Wood Fence
Parking
- 2 Car Detached Garage
- Garage Door Opener
Home Design
- Split Level Home
- Brick Exterior Construction
- Block Foundation
- Fiberglass Roof
- Asphalt Roof
- Aluminum Siding
Interior Spaces
- 2,144 Sq Ft Home
- 3-Story Property
- Recessed Lighting
- Double Pane Windows
- Insulated Windows
- Farmhouse Sink
Bedrooms and Bathrooms
- 3 Bedrooms
- 3.5 Bathrooms
Unfinished Basement
- Partial Basement
- Sump Pump
- Laundry in Basement
Outdoor Features
- Deck
Utilities
- Forced Air Heating and Cooling System
- Heating System Uses Gas
Community Details
- No Home Owners Association
- Rec Subdivision
Listing and Financial Details
- Assessor Parcel Number 31-360-04-00-043-000
Map
Home Values in the Area
Average Home Value in this Area
Tax History
| Year | Tax Paid | Tax Assessment Tax Assessment Total Assessment is a certain percentage of the fair market value that is determined by local assessors to be the total taxable value of land and additions on the property. | Land | Improvement |
|---|---|---|---|---|
| 2024 | $1,361 | $37,350 | $6,410 | $30,940 |
| 2023 | $1,474 | $30,840 | $6,410 | $24,430 |
| 2022 | $1,372 | $30,840 | $6,410 | $24,430 |
| 2021 | $1,374 | $30,840 | $6,410 | $24,430 |
| 2020 | $1,377 | $26,780 | $6,410 | $20,370 |
| 2019 | $1,379 | $26,780 | $6,410 | $20,370 |
| 2018 | $899 | $27,930 | $7,350 | $20,580 |
| 2017 | $1,019 | $27,930 | $7,350 | $20,580 |
| 2016 | $958 | $27,930 | $7,350 | $20,580 |
| 2015 | $960 | $27,930 | $7,350 | $20,580 |
| 2014 | $1,088 | $30,530 | $8,160 | $22,370 |
| 2013 | $1,081 | $30,530 | $8,160 | $22,370 |
Property History
| Date | Event | Price | List to Sale | Price per Sq Ft | Prior Sale |
|---|---|---|---|---|---|
| 11/23/2025 11/23/25 | Price Changed | $309,000 | -1.0% | $144 / Sq Ft | |
| 11/14/2025 11/14/25 | Price Changed | $312,000 | -0.6% | $146 / Sq Ft | |
| 10/31/2025 10/31/25 | Price Changed | $314,000 | -1.8% | $146 / Sq Ft | |
| 09/16/2025 09/16/25 | For Sale | $319,900 | +210.6% | $149 / Sq Ft | |
| 03/12/2024 03/12/24 | Sold | $103,000 | -23.6% | $48 / Sq Ft | View Prior Sale |
| 02/23/2024 02/23/24 | Pending | -- | -- | -- | |
| 01/29/2024 01/29/24 | For Sale | $134,900 | 0.0% | $63 / Sq Ft | |
| 01/12/2024 01/12/24 | Pending | -- | -- | -- | |
| 12/21/2023 12/21/23 | For Sale | $134,900 | -- | $63 / Sq Ft |
Purchase History
| Date | Type | Sale Price | Title Company |
|---|---|---|---|
| Warranty Deed | $103,000 | None Listed On Document | |
| Warranty Deed | -- | None Available | |
| Interfamily Deed Transfer | -- | None Available | |
| Deed | -- | -- |
Source: MLS Now (Howard Hanna)
MLS Number: 5156685
APN: 31-360-04-00-043-000
- 825 W Highland Ave
- 208 King St
- 110 Oakwood St
- 856 W Main St
- 435 Lincoln St
- 242 W Highland Ave
- 401 Madison St
- 426 Jefferson St
- 415 S Sycamore St
- 502 N Chestnut St
- 1070 W Riddle Ave
- 628 S Diamond St
- 3505 Ohio 59 Unit 105
- 3505 Ohio 59 Unit 46
- 453 S Chestnut St
- 6615 Cleveland Rd Unit K2
- 168 E Riddle Ave
- 159 E Harris Ave
- 0 Sumner St
- 241 Myrtle St
- 353 N Chestnut St
- 430 S Prospect St Unit 432
- 668 Page St
- 529 E Main St
- 709 Sapp Rd
- 1341 E Highland Ave Unit 2
- 6050 Oh-14 Unit 1
- 6115 Pebblebrook Ln
- 5221 Cline Rd Unit E
- 1841 Ashton Ln
- 6800 Alpha Dr
- 1700 E Main St
- 300 Hickory Mills Cir
- 1505 Whitehall Blvd
- 500 Golden Oaks Dr
- 182 Dale Dr
- 1527 Whitehall Blvd
- 1521 Whitehall Blvd
- 1494 Stratford Dr
- 1600 Athena Dr Unit 1
