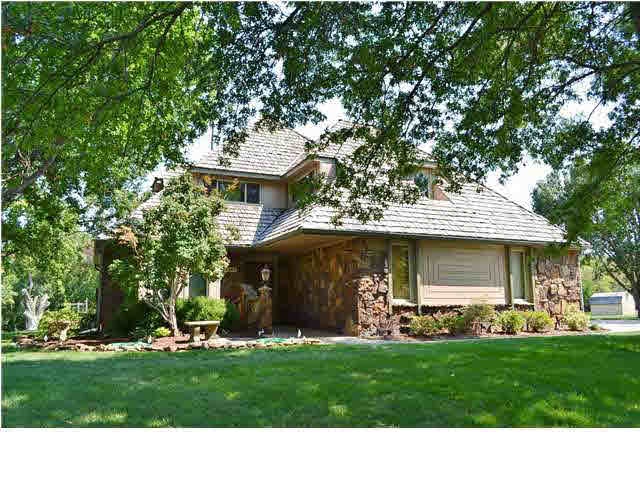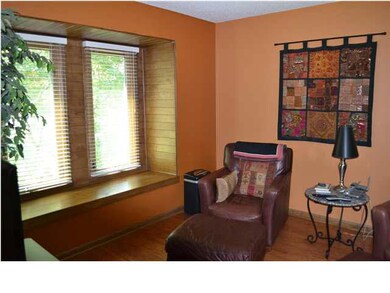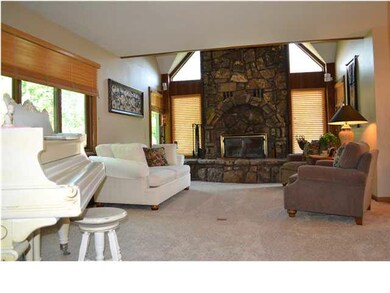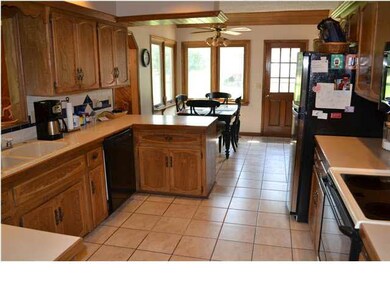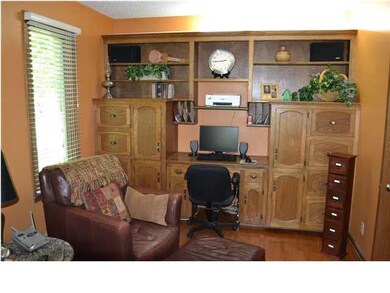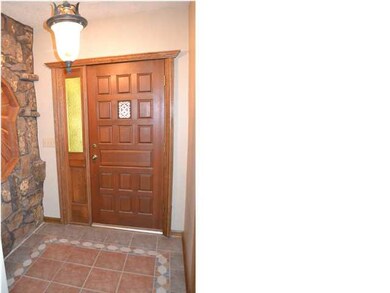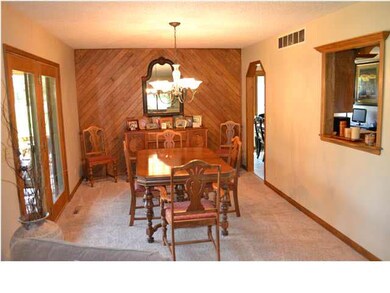
6560 N Rico Rd Wichita, KS 67204
North End Riverview NeighborhoodHighlights
- RV Access or Parking
- Contemporary Architecture
- Stream or River on Lot
- Deck
- Family Room with Fireplace
- Wooded Lot
About This Home
As of November 2020Incredible 1 acre River lot! Fabulous private views of trees and river on the east side of rear of home! Spectacular original Builder's personal home! Wood paneled entry door with sidelight, stonewall with decorative wood insert, crown molding, tile floor with inlaid design and coat closet! Just off entry is sharp m/f office with wood lined boxed out douple windows, full wall of built-in cabinetry with desk and wood floor! Living room with 2-story ceiling, open rail stairway, overlook from 2nd floor, stone face woodburning fireplace with flanker windows and triangle transoms plus large triple windows! Sharp formal dining with patio doors to deck, decorative wood wall, pass through to kitchen and crown molding! Incredible Ash kitchen with job built cabinets with crown molding, 2 lazy susans, ceran top range with microwave, dishwasher, tile floor and can lighting! Large breakfast nook open to kitchen with corner double windows, glass door to outside, vaulted wood ceiling with ceiling fan! Large main floor laundry room with a huge pantry, cabinetry for W&D and tile floor! Guest bath with wood vanity and tile floor! Huge master bedroom with overlook, sitting area, patio doors to private balcony, can lighting, wood floor and ceiling fan! Fantastic master bath with two vanities including tri-fold mirrors and medicine cabinets above, shower, skylight, two standard closets with sweater racks and a walk-in closet with sweater racks! Upstairs there are two additional large bedrooms with triple windows, ceiling fans and closets with sweater racks! Very large hall bath with a tile top vanity, tub with tile surround, skylight and hallway linen! Great basement family room with woodburning fireplace with brick face to ceiling, built-in shelving, two daylight windows, ceiling fan, can lighting and dry bar with wood panel face! Bedroom with daylight window and closet! Basement bath with large vanity, shower, pocket door, wood floor and hall linen! Zoned heating and air! Attic Fan! New Uniframe triple pane windows with lifetime transferable warranty! Large two car garage with openers, nook area with work bench! 17x19 part covered deck with ceiling fan, speakers and patio beside deck with pondless water feature! Irrigation well with new pump!
Last Agent to Sell the Property
Coldwell Banker Plaza Real Estate License #BR00034316 Listed on: 08/25/2012

Home Details
Home Type
- Single Family
Est. Annual Taxes
- $3,191
Year Built
- Built in 1979
Lot Details
- 0.95 Acre Lot
- Wooded Lot
Home Design
- Contemporary Architecture
- Frame Construction
- Shake Roof
- Masonry
Interior Spaces
- 2-Story Property
- Vaulted Ceiling
- Ceiling Fan
- Skylights
- Multiple Fireplaces
- Wood Burning Fireplace
- Fireplace With Gas Starter
- Attached Fireplace Door
- Window Treatments
- Family Room with Fireplace
- Living Room with Fireplace
- Formal Dining Room
- Wood Flooring
- Attic Fan
Kitchen
- Breakfast Bar
- Oven or Range
- Electric Cooktop
- Microwave
- Dishwasher
- Disposal
Bedrooms and Bathrooms
- 4 Bedrooms
- Cedar Closet
- Walk-In Closet
Laundry
- Laundry Room
- Laundry on main level
- 220 Volts In Laundry
Finished Basement
- Basement Fills Entire Space Under The House
- Bedroom in Basement
- Finished Basement Bathroom
- Natural lighting in basement
Home Security
- Storm Windows
- Storm Doors
Parking
- 2 Car Attached Garage
- Oversized Parking
- Garage Door Opener
- RV Access or Parking
Outdoor Features
- Stream or River on Lot
- Balcony
- Deck
- Covered patio or porch
- Rain Gutters
Schools
- Abilene Elementary School
- Valley Center Middle School
- Valley Center High School
Utilities
- Forced Air Zoned Heating and Cooling System
Community Details
- Rio Vista Estates 2Nd Subdivision
Ownership History
Purchase Details
Home Financials for this Owner
Home Financials are based on the most recent Mortgage that was taken out on this home.Purchase Details
Home Financials for this Owner
Home Financials are based on the most recent Mortgage that was taken out on this home.Similar Homes in Wichita, KS
Home Values in the Area
Average Home Value in this Area
Purchase History
| Date | Type | Sale Price | Title Company |
|---|---|---|---|
| Warranty Deed | -- | None Available | |
| Warranty Deed | -- | Security 1St Title |
Mortgage History
| Date | Status | Loan Amount | Loan Type |
|---|---|---|---|
| Open | $50,000 | New Conventional | |
| Open | $311,600 | New Conventional | |
| Previous Owner | $45,000 | Credit Line Revolving | |
| Previous Owner | $142,000 | New Conventional | |
| Previous Owner | $191,200 | New Conventional | |
| Previous Owner | $111,157 | New Conventional |
Property History
| Date | Event | Price | Change | Sq Ft Price |
|---|---|---|---|---|
| 11/25/2020 11/25/20 | Sold | -- | -- | -- |
| 10/27/2020 10/27/20 | Pending | -- | -- | -- |
| 10/16/2020 10/16/20 | For Sale | $340,000 | +36.1% | $109 / Sq Ft |
| 04/18/2013 04/18/13 | Sold | -- | -- | -- |
| 03/18/2013 03/18/13 | Pending | -- | -- | -- |
| 08/25/2012 08/25/12 | For Sale | $249,900 | -- | $80 / Sq Ft |
Tax History Compared to Growth
Tax History
| Year | Tax Paid | Tax Assessment Tax Assessment Total Assessment is a certain percentage of the fair market value that is determined by local assessors to be the total taxable value of land and additions on the property. | Land | Improvement |
|---|---|---|---|---|
| 2025 | $5,248 | $46,012 | $6,797 | $39,215 |
| 2023 | $5,248 | $42,217 | $6,463 | $35,754 |
| 2022 | $4,758 | $37,525 | $6,107 | $31,418 |
| 2021 | $4,194 | $32,753 | $3,278 | $29,475 |
| 2020 | $3,677 | $28,935 | $3,278 | $25,657 |
| 2019 | $3,675 | $28,935 | $3,692 | $25,243 |
| 2018 | $3,481 | $27,520 | $2,542 | $24,978 |
| 2017 | $3,494 | $0 | $0 | $0 |
| 2016 | $3,402 | $0 | $0 | $0 |
| 2015 | $3,359 | $0 | $0 | $0 |
| 2014 | $3,348 | $0 | $0 | $0 |
Agents Affiliated with this Home
-

Seller's Agent in 2020
Season Wedman
Real Broker, LLC
(316) 867-2003
1 in this area
94 Total Sales
-

Buyer's Agent in 2020
Marie Segura
Better Homes & Gardens Real Estate Wostal Realty
(316) 880-9900
2 in this area
101 Total Sales
-

Seller's Agent in 2013
Myron Klaassen
Coldwell Banker Plaza Real Estate
(316) 461-4847
3 in this area
214 Total Sales
-

Buyer's Agent in 2013
Gaylin Langhofer
Coldwell Banker Plaza Real Estate
(316) 841-1928
69 Total Sales
Map
Source: South Central Kansas MLS
MLS Number: 341944
APN: 093-07-0-31-01-001.00
- 6538 N Bella Rd
- 2418 W Rio Vista Dr
- 2419 W Rio Vista Dr
- 6220 N Edwards St
- 2706 W 58th Ct N
- 2810 W 58th St N
- 5849 N Saint Paul Ct
- 5923 N Saint Paul Ct
- 5939 N Saint Paul Ct
- 500 W Ness St
- 5739 N Edwards St
- 2503 W 55th St N
- 2509 W 55th St N
- 2515 W 55th St N
- 5575 N Sedgwick St
- 2519 W 55th St N
- 2605 W 55th St N
- 2611 W 55th St N
- 2617 W 55th St N
- 2623 W 55th St N
