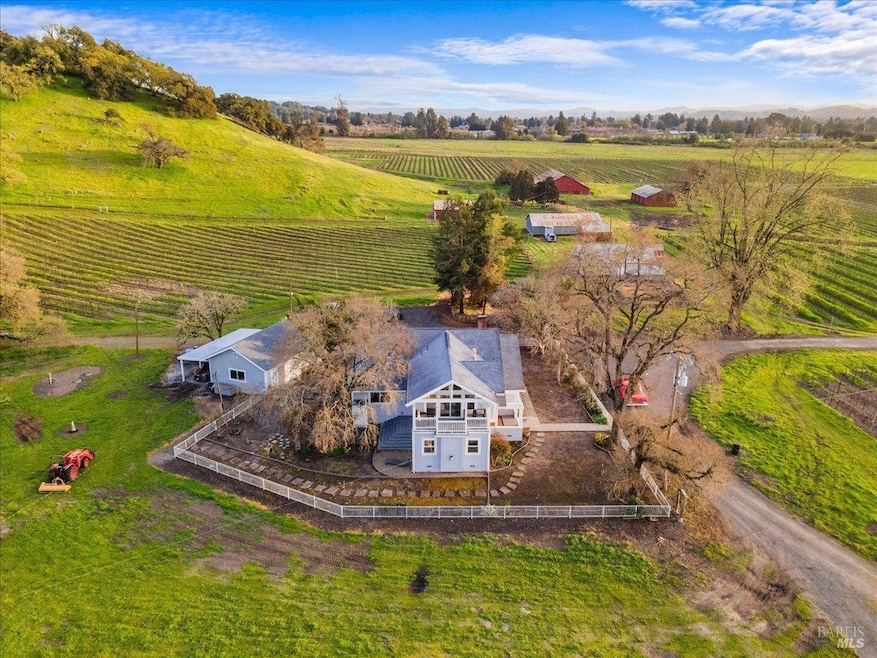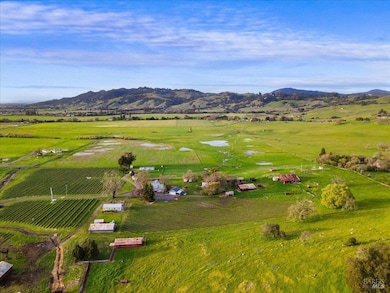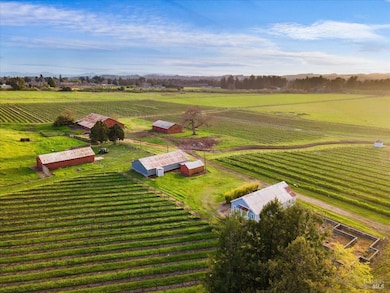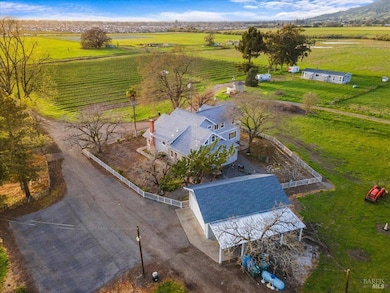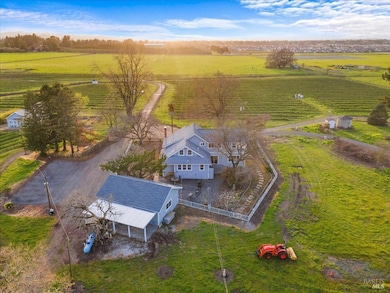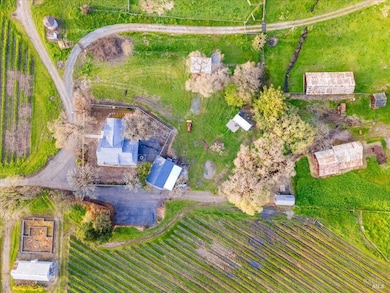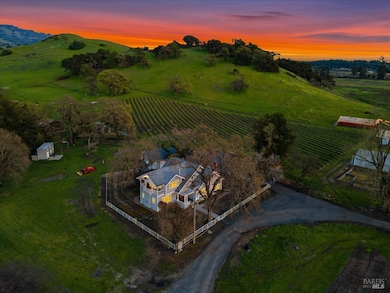6560 Petaluma Hill Rd Santa Rosa, CA 95404
Estimated payment $22,948/month
Highlights
- Guest House
- Barn
- Vineyard View
- Petaluma Junior High School Rated A-
- 40 Acre Lot
- Vineyard
About This Home
Welcome to Oak Hill Farm, an extraordinary 40-acre estate offering two residences, panoramic views, and unmatched agricultural infrastructure in the heart of Sonoma County. On the market for the first time, the property blends luxury, income potential, and rural charm like no other. The beautifully updated main residence features 6 bedrooms, spacious living areas, flowing hardwood floors, and a seamless connection to the surrounding landscape. A charming 2-bedroom ADU provides additional accommodations or possible rental income. The estate boasts 14.3 acres of producing Chardonnay, a well-established livestock operation, and substantial infrastructure, making it an ideal property for vineyard, ranching, or equestrian pursuits. 2 Wells totaling 80+ gallons per minute provide ample water resources. The ranch offers multiple income streams from vineyard production, livestock, and potential agritourism or events, all while carrying tax advantages under the Williamson Act. A once-in-a-lifetime offering, Oak Hill Farm is a rare blend of privacy, productivity, and prestige, a legacy estate unlike anything on the market today.
Home Details
Home Type
- Single Family
Est. Annual Taxes
- $8,424
Year Built
- Built in 1920 | Remodeled
Lot Details
- 40 Acre Lot
- Private Lot
- Secluded Lot
- Irregular Lot
Parking
- 2 Car Detached Garage
- 299 Open Parking Spaces
- 1 Carport Space
- Extra Deep Garage
- Auto Driveway Gate
- Guest Parking
Property Views
- Vineyard
- Pasture
- Hills
- Valley
Home Design
- Craftsman Architecture
- Concrete Foundation
- Redwood Siding
Interior Spaces
- 3,215 Sq Ft Home
- 2-Story Property
- Whole House Fan
- Brick Fireplace
- Gas Fireplace
- Great Room
- Family Room
- Living Room with Fireplace
- 3 Fireplaces
- Dining Room
- Den
- Wood Flooring
Kitchen
- Free-Standing Electric Oven
- Free-Standing Electric Range
- Microwave
- Ice Maker
- Dishwasher
- Granite Countertops
- Disposal
Bedrooms and Bathrooms
- 6 Bedrooms
- Main Floor Bedroom
- Fireplace in Primary Bedroom
- Maid or Guest Quarters
- Bathroom on Main Level
Laundry
- Laundry Room
- Dryer
- Washer
Outdoor Features
- Courtyard
- Deck
- Covered Patio or Porch
- Separate Outdoor Workshop
- Shed
Additional Homes
- Guest House
Farming
- Barn
- Electricity in Barn
- Vineyard
- Fenced For Horses
Horse Facilities and Amenities
- Tack Room
- Water to Barn
- Hay Storage
Utilities
- Zoned Heating
- Baseboard Heating
- Hot Water Heating System
- Heating System Uses Propane
- Propane
- Private Water Source
- Well
- Septic Pump
- Septic System
Community Details
- Stream Seasonal
Listing and Financial Details
- Assessor Parcel Number 047-132-033-000
Map
Home Values in the Area
Average Home Value in this Area
Tax History
| Year | Tax Paid | Tax Assessment Tax Assessment Total Assessment is a certain percentage of the fair market value that is determined by local assessors to be the total taxable value of land and additions on the property. | Land | Improvement |
|---|---|---|---|---|
| 2025 | $8,424 | $673,436 | $147,124 | $526,312 |
| 2024 | $8,424 | $694,269 | $175,063 | $519,206 |
| 2023 | $8,424 | $680,642 | $171,630 | $541,920 |
| 2022 | $8,130 | $667,310 | $168,265 | $531,308 |
| 2021 | $7,617 | $654,223 | $164,967 | $489,256 |
| 2020 | $7,671 | $647,517 | $163,276 | $484,241 |
| 2019 | $7,577 | $634,823 | $160,075 | $474,748 |
| 2018 | $7,330 | $622,378 | $156,937 | $465,441 |
| 2017 | $7,179 | $610,177 | $153,860 | $456,317 |
| 2016 | $7,013 | $598,215 | $150,844 | $447,371 |
| 2015 | -- | $589,230 | $148,578 | $440,652 |
| 2014 | -- | $577,690 | $145,668 | $432,022 |
Property History
| Date | Event | Price | List to Sale | Price per Sq Ft |
|---|---|---|---|---|
| 07/24/2025 07/24/25 | Price Changed | $4,250,000 | -5.6% | $1,322 / Sq Ft |
| 06/08/2025 06/08/25 | Price Changed | $4,500,000 | -10.0% | $1,400 / Sq Ft |
| 04/09/2025 04/09/25 | For Sale | $5,000,000 | -- | $1,555 / Sq Ft |
Purchase History
| Date | Type | Sale Price | Title Company |
|---|---|---|---|
| Quit Claim Deed | -- | None Listed On Document | |
| Interfamily Deed Transfer | -- | North Bay Title Co | |
| Interfamily Deed Transfer | -- | -- | |
| Interfamily Deed Transfer | -- | -- | |
| Interfamily Deed Transfer | -- | -- |
Source: Bay Area Real Estate Information Services (BAREIS)
MLS Number: 325028197
APN: 047-132-033
- 2111 Karen Place
- 5733 Kassandra Place
- 5989 Petaluma Hill Rd
- 2013 Kingwood Rd
- 2008 Karen Place
- 5429 Kaitlyn Place
- 5342 Kelliann Place
- 1630 Kensington Place
- 6750 Petaluma Hill Rd
- 5204 Kim Place
- 1486 Keiser Ave
- 5020 King Place
- 5005 King Place
- 5124 Kevin Place
- 1498 Parkway Dr
- 1501 Parkway Dr
- 1482 Parkway Dr
- 6590 Joyce Ct
- 1453 Oak Cir
- 1415 Parkway Dr
- 5937 Keegan Place
- 2164 Karen Place
- 5700 Knight Rd
- 5558 Kennedy Place
- 5114 Kolton Place
- 1800 Kyle Place
- 1351 Jasmine Cir
- 5425 Snyder Ln
- 1567 Gretchen Ct
- 4949 Snyder Ln
- 1450 E Cotati Ave
- 1209 Cala Way
- 1569 Golf Course Dr
- 4757 Snyder Ln
- 7272 Camino Colegio
- 1326 E Cotati Ave
- 8670 Camino Colegio
- 8368 Windmill Farms Dr
- 6351 Country Club Dr
- 4410 Hampton Ct
