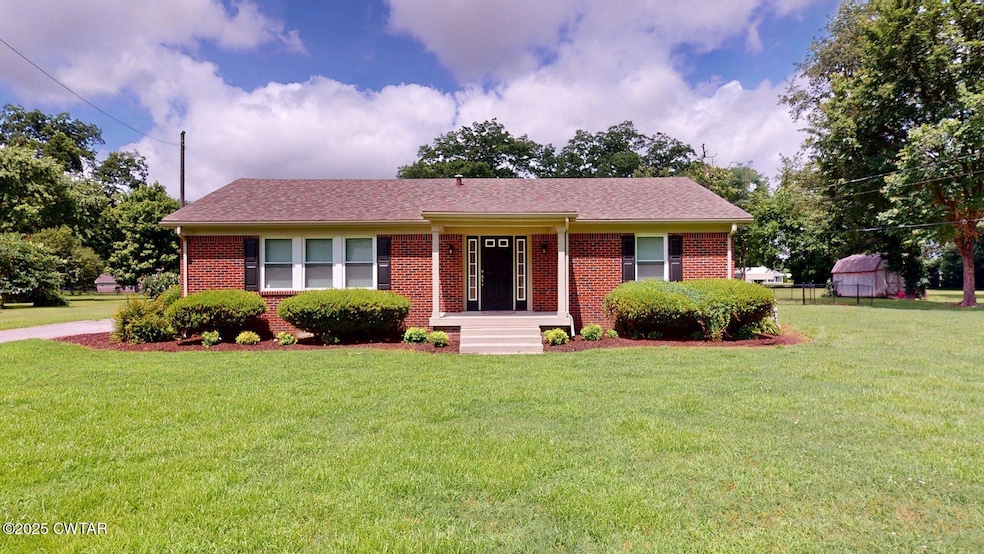
6560 Upper Finley Rd Dyersburg, TN 38024
Estimated payment $1,411/month
Highlights
- Barn
- Wood Flooring
- Covered Patio or Porch
- Finley Elementary School Rated A-
- Granite Countertops
- Separate Outdoor Workshop
About This Home
Welcome to this beautifully updated 2-bedroom, 2-bath farmhouse that perfectly blends cozy charm with modern convenience. Nestled on a spacious lot, this inviting home has undergone numerous updates since the seller's purchase, including a new roof, windows, HVAC system, and more. Inside you will find a cozy layout filled with natural light, with granite countertops in the kitchen and ample cabinet space, perfect for home-cooked meals. Both bedrooms offer comfortable space and privacy, while both bathrooms have been thoughtfully updated with modern finishes. The large backyard provides plenty of space to garden or entertain. also outside, you will find two covered porches and a detached garage with a workshop in the back. Whether you're looking for your first home or a peaceful retreat, this farmhouse gem is move-in ready and full of thoughtful upgrades. Don't miss your chance to make it yours! Call Causton today for a private showing!
Home Details
Home Type
- Single Family
Est. Annual Taxes
- $603
Year Built
- Built in 1954
Lot Details
- Lot Dimensions are 300x120
- Property fronts a county road
- Back Yard Fenced
- Chain Link Fence
- Level Lot
Parking
- 1 Car Garage
Home Design
- Brick Exterior Construction
Interior Spaces
- 2,148 Sq Ft Home
- 1-Story Property
- Bookcases
- Awning
- Vinyl Clad Windows
- Wood Flooring
Kitchen
- Breakfast Bar
- Electric Range
- Built-In Microwave
- Granite Countertops
Bedrooms and Bathrooms
- 2 Main Level Bedrooms
- Cedar Closet
- 2 Full Bathrooms
Outdoor Features
- Covered Patio or Porch
- Separate Outdoor Workshop
- Shed
Additional Features
- Barn
- Septic Tank
Listing and Financial Details
- Assessor Parcel Number 086N A 007.00
Map
Home Values in the Area
Average Home Value in this Area
Tax History
| Year | Tax Paid | Tax Assessment Tax Assessment Total Assessment is a certain percentage of the fair market value that is determined by local assessors to be the total taxable value of land and additions on the property. | Land | Improvement |
|---|---|---|---|---|
| 2024 | $603 | $24,525 | $1,350 | $23,175 |
| 2023 | $603 | $24,525 | $1,350 | $23,175 |
| 2022 | $581 | $24,525 | $1,350 | $23,175 |
| 2021 | $581 | $24,525 | $1,350 | $23,175 |
| 2020 | $581 | $24,525 | $1,350 | $23,175 |
| 2019 | $598 | $22,625 | $1,350 | $21,275 |
| 2018 | $598 | $22,625 | $1,350 | $21,275 |
| 2017 | $598 | $22,625 | $1,350 | $21,275 |
| 2016 | $598 | $22,625 | $1,350 | $21,275 |
| 2015 | $570 | $22,800 | $1,350 | $21,450 |
| 2014 | $570 | $22,800 | $1,350 | $21,450 |
Property History
| Date | Event | Price | Change | Sq Ft Price |
|---|---|---|---|---|
| 07/09/2025 07/09/25 | Pending | -- | -- | -- |
| 06/27/2025 06/27/25 | For Sale | $249,900 | +54.3% | $116 / Sq Ft |
| 01/10/2022 01/10/22 | Sold | $162,000 | -4.6% | $75 / Sq Ft |
| 12/08/2021 12/08/21 | Pending | -- | -- | -- |
| 12/07/2021 12/07/21 | For Sale | $169,900 | +37.6% | $79 / Sq Ft |
| 05/29/2020 05/29/20 | Sold | $123,500 | -3.1% | $57 / Sq Ft |
| 03/27/2020 03/27/20 | For Sale | $127,500 | -- | $59 / Sq Ft |
Purchase History
| Date | Type | Sale Price | Title Company |
|---|---|---|---|
| Warranty Deed | $162,000 | Dyer Land Title | |
| Warranty Deed | $123,500 | Dyer Land Title Company Inc | |
| Deed | -- | -- | |
| Warranty Deed | $90,000 | -- | |
| Deed | $70,000 | -- | |
| Deed | -- | -- | |
| Deed | -- | -- | |
| Deed | -- | -- | |
| Deed | -- | -- |
Mortgage History
| Date | Status | Loan Amount | Loan Type |
|---|---|---|---|
| Previous Owner | $98,800 | New Conventional | |
| Previous Owner | $110,522 | No Value Available | |
| Previous Owner | $65,511 | No Value Available |
Similar Homes in Dyersburg, TN
Source: Central West Tennessee Association of REALTORS®
MLS Number: 2502968
APN: 086N-A-007.00
- 20 Poplar St
- 126 Shannon St
- 122 Mimosa St
- 64 Holt St
- 265 Benjamin Dr
- 285 Benjamin Dr
- 272 Walnut Dr
- 566 Simpson Rd
- Lot 23 Deer Track Cove
- Lot 37 Chickasaw Bluff Dr
- Lot 38 Chickasaw Bluff Dr
- 433 Burgies Chapel Rd
- 816 Wesley Dr
- 983 Sir James Ave
- 2409 Rambo Rd
- Lot 4 Chickasaw Bluff Dr
- 2016 Forrest St
- 365 Revell Rd
- 203 Revell Rd
- 1980 & 1970 Brewer Rd






