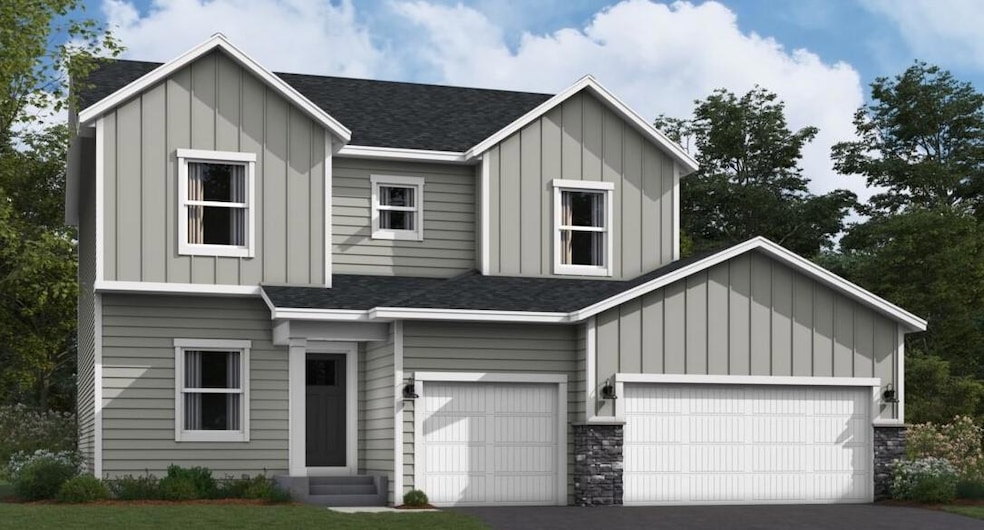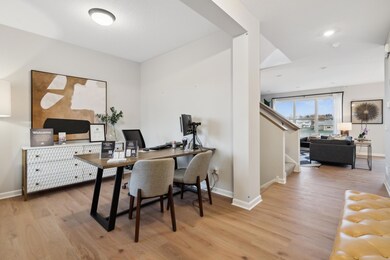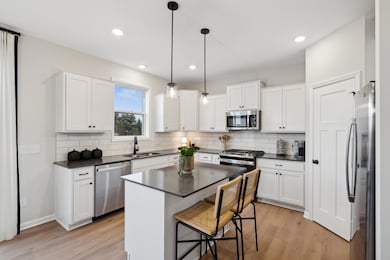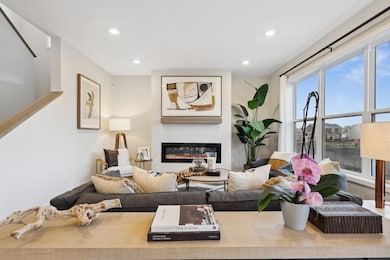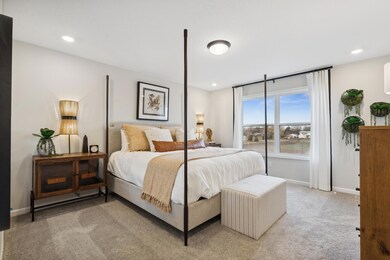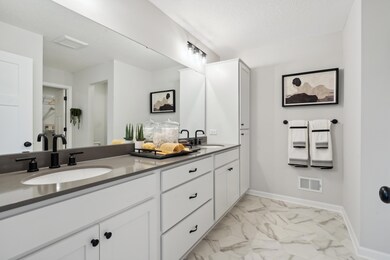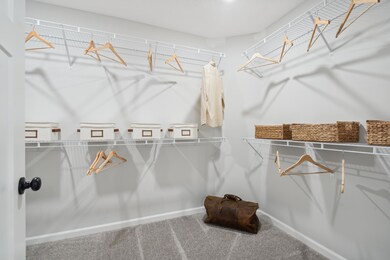6560 Wolfberry Curve Excelsior, MN 55331
Estimated payment $3,203/month
4
Beds
2.5
Baths
2,214
Sq Ft
$256
Price per Sq Ft
Highlights
- New Construction
- 3 Car Attached Garage
- Forced Air Heating and Cooling System
- Shirley Hills Primary School Rated A
- Laundry Room
- Dining Room
About This Home
To be built example of a Taylor floor plan featuring 4 bedrooms up with laundry between the bedrooms on the upper level. Private primary suite bath attached to primary bedroom with a dual vanity and quartz countertops. Main level boasts a flex room on the front of the home with a spacious kitchen/family room. Kitchen includes quartz countertops, full stainless steel appliances and your choice of stain on wood cabinetry with crown molding. Pick and choose all of your personal selections and colors throughout and make it your own home!
Home Details
Home Type
- Single Family
Est. Annual Taxes
- $629
Year Built
- New Construction
Lot Details
- 0.32 Acre Lot
- Lot Dimensions are 169x153x186
HOA Fees
- $160 Monthly HOA Fees
Parking
- 3 Car Attached Garage
Home Design
- Flex
- Vinyl Siding
Interior Spaces
- 2,214 Sq Ft Home
- 2-Story Property
- Family Room
- Dining Room
- Laundry Room
Kitchen
- Range
- Microwave
- Dishwasher
Bedrooms and Bathrooms
- 4 Bedrooms
Unfinished Basement
- Sump Pump
- Natural lighting in basement
Utilities
- Forced Air Heating and Cooling System
- 200+ Amp Service
Community Details
- Association fees include trash, shared amenities
- First Service Residential Association, Phone Number (952) 227-2700
- Built by HANS HAGEN HOMES AND M/I HOMES
- Woodland Cove Community
Listing and Financial Details
- Assessor Parcel Number 3411724440052
Map
Create a Home Valuation Report for This Property
The Home Valuation Report is an in-depth analysis detailing your home's value as well as a comparison with similar homes in the area
Home Values in the Area
Average Home Value in this Area
Tax History
| Year | Tax Paid | Tax Assessment Tax Assessment Total Assessment is a certain percentage of the fair market value that is determined by local assessors to be the total taxable value of land and additions on the property. | Land | Improvement |
|---|---|---|---|---|
| 2024 | $629 | $55,100 | $55,100 | -- |
Source: Public Records
Property History
| Date | Event | Price | List to Sale | Price per Sq Ft |
|---|---|---|---|---|
| 11/26/2025 11/26/25 | For Sale | $566,490 | -- | $256 / Sq Ft |
Source: NorthstarMLS
Source: NorthstarMLS
MLS Number: 6822260
Nearby Homes
- 6559 Bellflower Dr
- 6583 Bellflower Dr
- 4678 Wolfberry Curve
- 4672 Meadowview Ln
- 4687 Starflower Ln
- 4649 Wolfberry Curve
- 4641 Wolfberry Curve
- 4633 Wolfberry Curve
- 6625 Wolfberry Curve
- 6633 Wolfberry Curve
- Marion Plan at The Meadows on Halstead's Bay - North Collection
- Pepin Plan at The Meadows on Halstead's Bay - West Collection
- Louise Plan at The Meadows on Halstead's Bay - East Collection
- St. Croix Plan at The Meadows on Halstead's Bay - West Collection
- Mississippi Plan at The Meadows on Halstead's Bay - West Collection
- Vermillion Plan at The Meadows on Halstead's Bay - West Collection
- Jefferson Plan at The Meadows on Halstead's Bay - North Collection
- Geneva Plan at The Meadows on Halstead's Bay - North Collection
- Itasca Plan at The Meadows on Halstead's Bay - West Collection
- Palmer Plan at The Meadows on Halstead's Bay - North Collection
- 4701 Kings Point Rd
- 6900 Crosby Ct
- 3345 Eagle Bluff Rd
- 6301 Bayridge Rd
- 2000 Stieger Lake Ln
- 7980 Rose St
- 1699 Steiger Lake Ln
- 2479-2501 Commerce Blvd
- 775 Roselyn Dr
- 1519 82nd St
- 7872 Jade Ln
- 2360 Commerce Blvd
- 2100 Old School Rd Unit 108
- 2117 Fern Ln
- 2136 Belmont Ln Unit B
- 2128 Belmont Ln Unit A
- 4451 Wilshire Blvd
- 4407 Wilshire Blvd Unit 205
- 5000-5028 Shoreline Dr
- 2450 Island Dr
