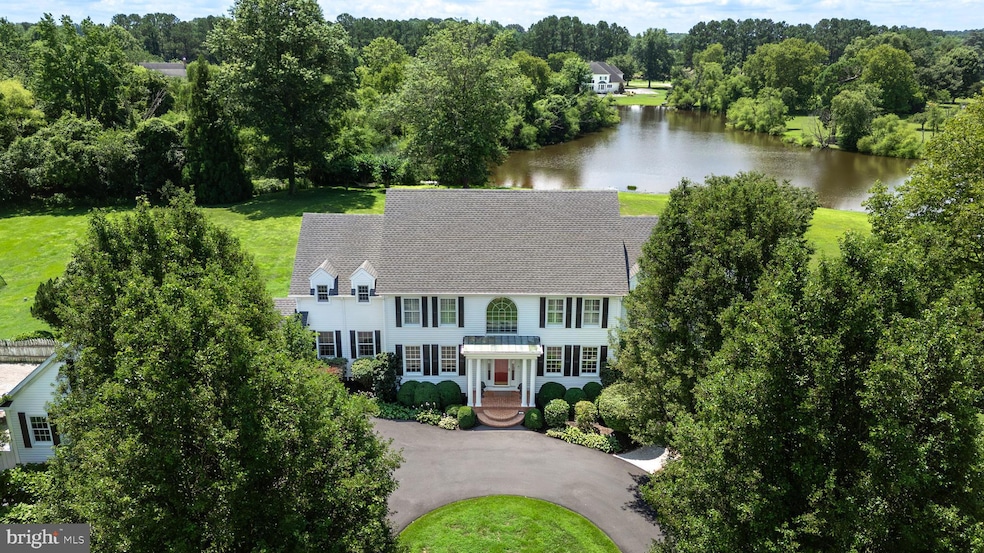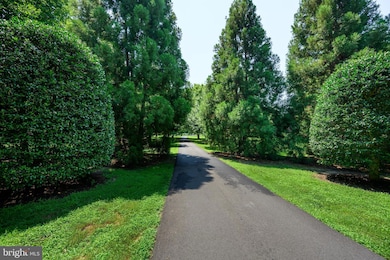
6561 Baileys Pond Rd Easton, MD 21601
Estimated payment $10,283/month
Highlights
- 200 Feet of Waterfront
- Primary bedroom faces the bay
- Fishing Allowed
- White Marsh Elementary School Rated 9+
- In Ground Pool
- Gourmet Kitchen
About This Home
Welcome to this impeccably maintained and well appointed, five bedroom, approximate 5000 square foot, Colonial home with an interior that combines coastal character with elegant craftsmanship. Located in the sought-after Oxford corridor of Talbot County. This waterfront area invites a relaxed lifestyle with sunset strolls, golf cart rides to the country club, and bike trips to charming Oxford or Easton. Situated on approximately 5.17 acres, this private, estate-style property has a tree-line approach, a large freshwater pond and is surrounded by mature trees and perennial landscaping. Inside, enjoy a dramatic two-story great room with floor-to-ceiling windows showcasing the water views and the abundance of wildlife visitors. Exceptional millwork and rich cherry wood floors flow throughout the main level and center hall which lead to a gallery hall and sun-filled den. The first-floor primary suite includes a walk-in closet and newly remodeled bathroom with double vanities and French doors opening to the deck and pool. The chef’s kitchen features designer cabinetry, granite countertops, high-end stainless steel appliances, a central island breakfast bar and open separate dining area—perfect for everyday living or entertaining. Step outside through French doors to a new expansive Trex deck, ideal for all outdoor gatherings. The custom, gunite saltwater pool with dark plaster and travertine decking offers a secluded outdoor oasis.
Additional features include: High ceilings and oversized doors throughout • Extensive millwork and custom built-ins • 2x6 exterior construction • New HVAC • Fireplace with built-in bookcases in the great room • Spacious upstairs bedrooms with water views and Jack-and-Jill bathroom • Ample storage, including additional attic space above garage and third garage bay area • Landscaped yard perfect for gardening or relaxing in nature. Whether you’re seeking a full-time residence or weekend retreat, this exceptional property delivers elegance, craftsmanship, and unmatched amenities. Discover this ultimate Eastern Shore retreat.
Home Details
Home Type
- Single Family
Est. Annual Taxes
- $9,848
Year Built
- Built in 2000
Lot Details
- 5.17 Acre Lot
- 200 Feet of Waterfront
- Northeast Facing Home
- Landscaped
- Private Lot
- Secluded Lot
- Property is in excellent condition
Parking
- 2 Car Direct Access Garage
- Oversized Parking
- Parking Storage or Cabinetry
- Front Facing Garage
Home Design
- Colonial Architecture
- Brick Foundation
- Block Foundation
- Shingle Roof
- Stick Built Home
Interior Spaces
- 4,919 Sq Ft Home
- Property has 2 Levels
- Open Floorplan
- Sound System
- Built-In Features
- Crown Molding
- Cathedral Ceiling
- Recessed Lighting
- 1 Fireplace
- French Doors
- Mud Room
- Entrance Foyer
- Great Room
- Living Room
- Formal Dining Room
- Den
- Wood Flooring
- Pond Views
- Crawl Space
- Laundry Room
Kitchen
- Gourmet Kitchen
- Breakfast Room
- Kitchen Island
- Upgraded Countertops
- Wine Rack
Bedrooms and Bathrooms
- Primary bedroom faces the bay
- En-Suite Primary Bedroom
- En-Suite Bathroom
- Walk-In Closet
Accessible Home Design
- Halls are 36 inches wide or more
Pool
- In Ground Pool
- Gunite Pool
Outdoor Features
- Canoe or Kayak Water Access
- Private Water Access
- Property is near a pond
- Swimming Allowed
- Pond
- Balcony
- Deck
- Patio
- Porch
Utilities
- Forced Air Heating and Cooling System
- Heating System Uses Oil
- Heat Pump System
- Well
- Electric Water Heater
- Septic Less Than The Number Of Bedrooms
- Septic Tank
Listing and Financial Details
- Tax Lot 9
- Assessor Parcel Number 2103147452
Community Details
Overview
- No Home Owners Association
- Baileys Pond Subdivision
Recreation
- Fishing Allowed
Map
Home Values in the Area
Average Home Value in this Area
Tax History
| Year | Tax Paid | Tax Assessment Tax Assessment Total Assessment is a certain percentage of the fair market value that is determined by local assessors to be the total taxable value of land and additions on the property. | Land | Improvement |
|---|---|---|---|---|
| 2025 | $8,408 | $1,162,633 | $0 | $0 |
| 2024 | $8,408 | $1,090,567 | $0 | $0 |
| 2023 | $7,899 | $1,018,500 | $332,200 | $686,300 |
| 2022 | $7,318 | $994,033 | $0 | $0 |
| 2021 | $6,860 | $969,567 | $0 | $0 |
| 2020 | $6,860 | $945,100 | $322,700 | $622,400 |
| 2019 | $6,847 | $933,433 | $0 | $0 |
| 2018 | $6,608 | $921,767 | $0 | $0 |
| 2017 | $6,274 | $910,100 | $0 | $0 |
| 2016 | $5,909 | $910,100 | $0 | $0 |
| 2015 | $5,490 | $910,100 | $0 | $0 |
| 2014 | $5,490 | $917,200 | $0 | $0 |
Property History
| Date | Event | Price | Change | Sq Ft Price |
|---|---|---|---|---|
| 08/15/2025 08/15/25 | Pending | -- | -- | -- |
| 07/10/2025 07/10/25 | For Sale | $1,750,000 | -- | $356 / Sq Ft |
Purchase History
| Date | Type | Sale Price | Title Company |
|---|---|---|---|
| Deed | $1,100,000 | -- | |
| Deed | $987,500 | -- | |
| Deed | $140,000 | -- | |
| Deed | $130,000 | -- |
Mortgage History
| Date | Status | Loan Amount | Loan Type |
|---|---|---|---|
| Open | $760,000 | New Conventional | |
| Closed | $151,000 | Credit Line Revolving | |
| Closed | $50,000 | Credit Line Revolving | |
| Closed | $763,000 | New Conventional | |
| Closed | $768,750 | Purchase Money Mortgage | |
| Previous Owner | $95,000 | Credit Line Revolving | |
| Previous Owner | $1,050,000 | Stand Alone Second | |
| Previous Owner | $850,000 | New Conventional | |
| Previous Owner | $45,000 | Credit Line Revolving |
Similar Homes in Easton, MD
Source: Bright MLS
MLS Number: MDTA2011386
APN: 03-147452
- 6456 Fairway Ln
- 6976 Cookes Hope Rd Unit 1
- 6976 Cookes Hope Rd
- 6524 Oxford Rd
- 27962 Oaklands Cir
- 6119 Country Club Dr
- 28593 Edgemere Rd
- 6780 Cookes Hope Rd
- 28824 Jennings Rd
- 28838 Jennings Rd
- 28850 Jennings Rd
- 7224 Calves Acre Ln
- 28928 Jennings Rd
- 28667 Hope Cir
- 0 Hope Cir
- 28864 Jasper Ln
- 6906 Travelers Rest Cir
- 28028 Playtor Rd
- 6889 Travelers Rest Cir
- 28483 Pinehurst Cir






