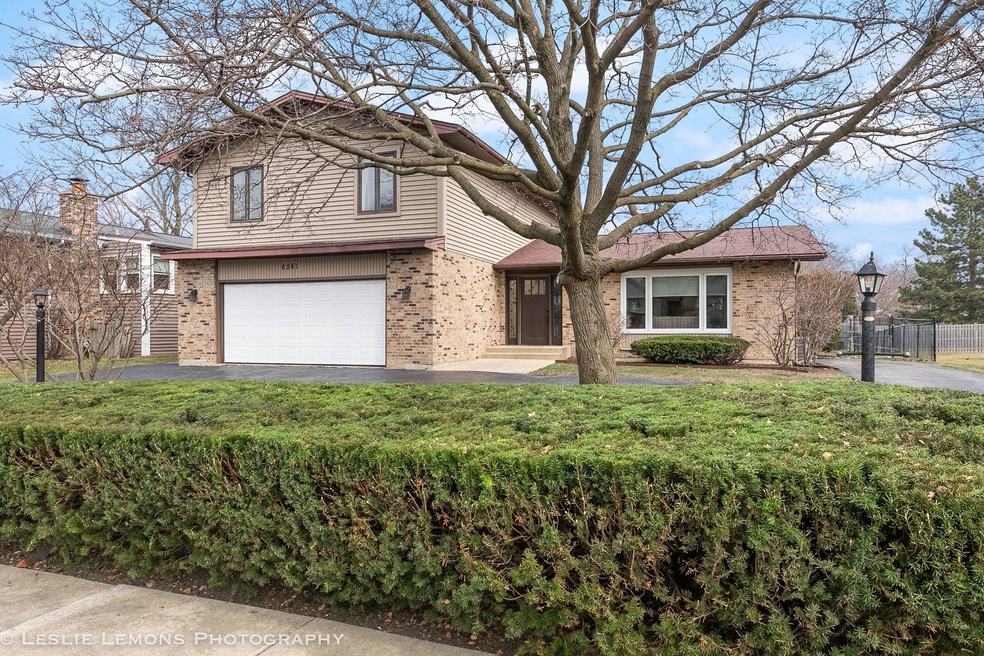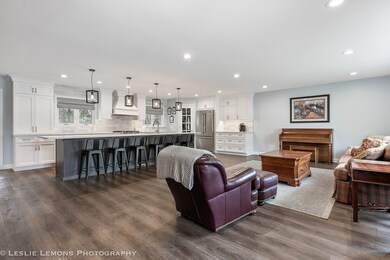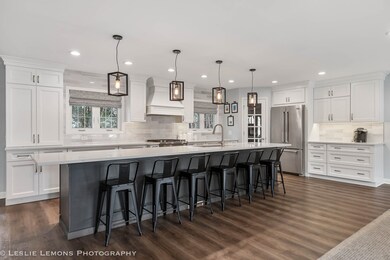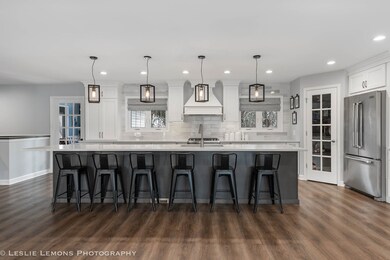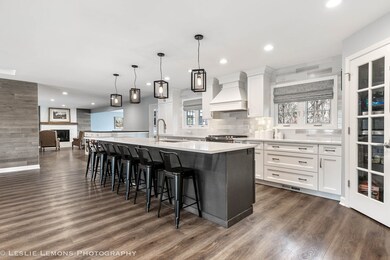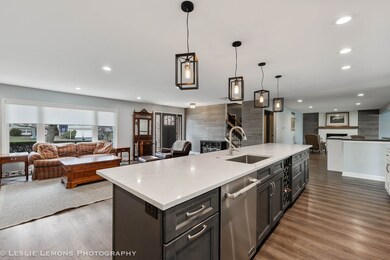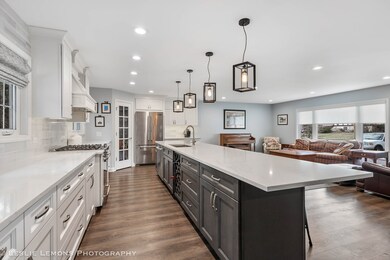
6561 Dunham Rd Downers Grove, IL 60516
South Downers Grove NeighborhoodHighlights
- Open Floorplan
- Vaulted Ceiling
- Double Pane Windows
- Kingsley Elementary School Rated A-
- 2 Car Attached Garage
- Library
About This Home
As of April 2023AMAZING OPPORTUNITY, in a highly desired LOCATION! As you come in the front door, the open concept, new kitchen, with massive eat in island, will take your breath away! This island is so big it can seat six with plenty of room. You have to see it in person! First floor is redone with impeccable style, vinyl wide plank flooring, new doors to the backyard off the vaulted, skylight, dining room. The upstairs hallway bathroom is NEW modern and fantastic!! The main bedroom has it's own full bathroom. This two car garage home also features a finished basement, with an additional, large bedroom, full bathroom and indoor access to the garage! If you like technology, then you'll love the motorized blinds between the deck and the family room. Google smart keypad for people who might forget keys, Google Next connected smoke detectors, front video doorbell and lock. The fenced in backyard is large and boosts a composite deck, and large concrete areas. Center of the Western suburbs of Chicago, near many main thoroughfares making accessibility to most of Chicagoland very easy. There a three Metra train station in Downers Grove. Main Street, Belmont Road and Fairview Avenue.
Last Agent to Sell the Property
Epique Realty Inc License #471022070 Listed on: 03/23/2023
Home Details
Home Type
- Single Family
Est. Annual Taxes
- $8,160
Year Built
- Built in 1974
Lot Details
- 0.27 Acre Lot
- Lot Dimensions are 75x159
- Paved or Partially Paved Lot
Parking
- 2 Car Attached Garage
- No Garage
- Driveway
- Parking Included in Price
Home Design
- Split Level Home
- Tri-Level Property
- Asphalt Roof
Interior Spaces
- 3,776 Sq Ft Home
- Open Floorplan
- Vaulted Ceiling
- Fireplace Features Masonry
- Double Pane Windows
- Replacement Windows
- Blinds
- Aluminum Window Frames
- Family Room with Fireplace
- Family Room Downstairs
- Living Room
- Library
- Partially Carpeted
Bedrooms and Bathrooms
- 3 Bedrooms
- 4 Potential Bedrooms
- Separate Shower
Laundry
- Laundry Room
- Sink Near Laundry
- Gas Dryer Hookup
Finished Basement
- Basement Fills Entire Space Under The House
- Exterior Basement Entry
- Finished Basement Bathroom
Schools
- Kingsley Elementary School
- O Neill Middle School
- South High School
Utilities
- Central Air
- Heating System Uses Natural Gas
- 200+ Amp Service
- Lake Michigan Water
Listing and Financial Details
- Homeowner Tax Exemptions
Ownership History
Purchase Details
Home Financials for this Owner
Home Financials are based on the most recent Mortgage that was taken out on this home.Purchase Details
Home Financials for this Owner
Home Financials are based on the most recent Mortgage that was taken out on this home.Purchase Details
Home Financials for this Owner
Home Financials are based on the most recent Mortgage that was taken out on this home.Purchase Details
Home Financials for this Owner
Home Financials are based on the most recent Mortgage that was taken out on this home.Purchase Details
Home Financials for this Owner
Home Financials are based on the most recent Mortgage that was taken out on this home.Similar Homes in the area
Home Values in the Area
Average Home Value in this Area
Purchase History
| Date | Type | Sale Price | Title Company |
|---|---|---|---|
| Warranty Deed | $565,000 | Citywide Title | |
| Interfamily Deed Transfer | -- | Ticor Title | |
| Warranty Deed | $330,000 | Chicago Title Insurance Comp | |
| Warranty Deed | $225,000 | Collar Counties Title Plant | |
| Interfamily Deed Transfer | -- | -- |
Mortgage History
| Date | Status | Loan Amount | Loan Type |
|---|---|---|---|
| Open | $452,000 | New Conventional | |
| Previous Owner | $100,000 | Credit Line Revolving | |
| Previous Owner | $95,000 | Credit Line Revolving | |
| Previous Owner | $295,200 | New Conventional | |
| Previous Owner | $55,000 | Credit Line Revolving | |
| Previous Owner | $287,550 | New Conventional | |
| Previous Owner | $300,000 | New Conventional | |
| Previous Owner | $40,000 | Unknown | |
| Previous Owner | $240,000 | Purchase Money Mortgage | |
| Previous Owner | $44,000 | Stand Alone Second | |
| Previous Owner | $21,000 | Stand Alone Second | |
| Previous Owner | $213,750 | No Value Available | |
| Previous Owner | $191,500 | No Value Available |
Property History
| Date | Event | Price | Change | Sq Ft Price |
|---|---|---|---|---|
| 06/10/2025 06/10/25 | For Sale | $679,000 | +20.2% | $180 / Sq Ft |
| 04/28/2023 04/28/23 | Sold | $565,000 | +0.9% | $150 / Sq Ft |
| 03/26/2023 03/26/23 | Pending | -- | -- | -- |
| 03/26/2023 03/26/23 | Price Changed | $560,000 | +5.7% | $148 / Sq Ft |
| 03/23/2023 03/23/23 | For Sale | $530,000 | -- | $140 / Sq Ft |
Tax History Compared to Growth
Tax History
| Year | Tax Paid | Tax Assessment Tax Assessment Total Assessment is a certain percentage of the fair market value that is determined by local assessors to be the total taxable value of land and additions on the property. | Land | Improvement |
|---|---|---|---|---|
| 2023 | $9,491 | $167,670 | $50,900 | $116,770 |
| 2022 | $8,717 | $154,120 | $48,660 | $105,460 |
| 2021 | $8,160 | $152,370 | $48,110 | $104,260 |
| 2020 | $8,009 | $149,360 | $47,160 | $102,200 |
| 2019 | $7,755 | $143,310 | $45,250 | $98,060 |
| 2018 | $8,445 | $153,760 | $44,900 | $108,860 |
| 2017 | $8,178 | $147,960 | $43,210 | $104,750 |
| 2016 | $8,019 | $141,210 | $41,240 | $99,970 |
| 2015 | $7,934 | $132,850 | $38,800 | $94,050 |
| 2014 | $7,939 | $129,160 | $37,720 | $91,440 |
| 2013 | $7,777 | $128,550 | $37,540 | $91,010 |
Agents Affiliated with this Home
-
Blake Smith

Seller's Agent in 2023
Blake Smith
Epique Realty Inc
(630) 460-7845
4 in this area
62 Total Sales
-
Jamie Lemmons-Svoboda

Buyer's Agent in 2023
Jamie Lemmons-Svoboda
Keller Williams Preferred Rlty
(847) 606-9045
1 in this area
275 Total Sales
Map
Source: Midwest Real Estate Data (MRED)
MLS Number: 11740382
APN: 09-19-207-007
- 6561 Dunham Rd
- 6540 Terrace Dr
- 6560 Hillcrest Rd
- 6650 Powell St
- 1341 67th St
- 1700 Bolson Dr
- 1108 Carol St
- 1021 Oxford St
- 1527 62nd St
- 6610 Main St
- 6330 Hathaway Ln Unit 99
- 948 Weatherbee Place
- 6841 Carpenter St
- 6413 Otto Place
- 6545 Main St Unit 408
- 6525 Main St Unit 204
- 1003 Oxford St
- 6111 Dunham Rd
- 7123 Dunham Rd
- 7127 Dunham Rd
