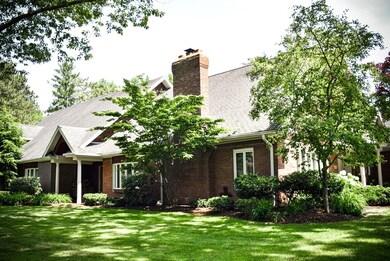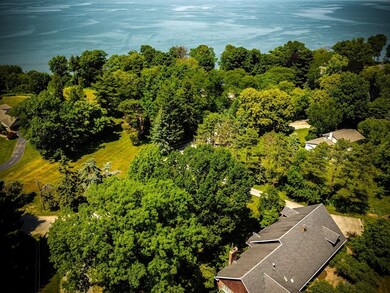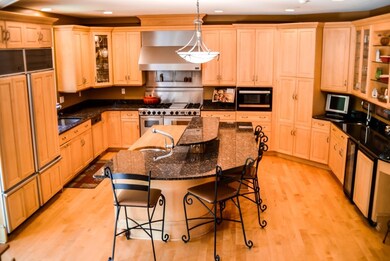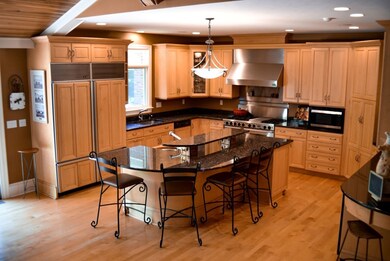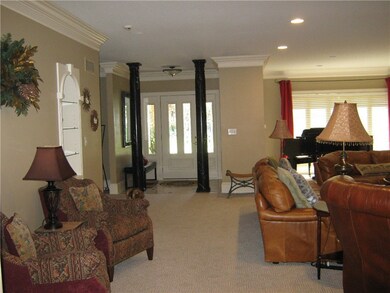
6561 Fairoaks Cir Fairview, PA 16415
Highlights
- Lake Front
- Wood Flooring
- 3 Car Attached Garage
- Fairview Elementary School Rated A
- 4 Fireplaces
- Patio
About This Home
As of March 2025Pack a picnic and hop on your golf cart and head to the private neighborhood beach! Then anticipate returning home to your completely remodeled (over the top) spacious ranch! There's one finished room over the garage. Incredible stone patios and outdoor living as well! Huge open living spaces, custom woodwork throughout. Gourmet kitchen and so much more! Make it a visit soon! Coveted area! 1 Yr. AHS Home Warranty.
Last Agent to Sell the Property
Coldwell Banker Select - Airport License #RS310967 Listed on: 03/15/2021

Home Details
Home Type
- Single Family
Est. Annual Taxes
- $11,880
Year Built
- Built in 1965
Lot Details
- 1.1 Acre Lot
- Lake Front
- Property fronts a private road
Parking
- 3 Car Attached Garage
- Garage Door Opener
Home Design
- Brick Exterior Construction
- Cedar
Interior Spaces
- 4,475 Sq Ft Home
- 1-Story Property
- 4 Fireplaces
- Lake Views
- Unfinished Basement
- Basement Fills Entire Space Under The House
Kitchen
- Convection Oven
- Gas Oven
- Gas Range
- Microwave
- Freezer
- Dishwasher
- Disposal
Flooring
- Wood
- Carpet
Bedrooms and Bathrooms
- 4 Bedrooms
Laundry
- Dryer
- Washer
Outdoor Features
- Patio
Utilities
- Forced Air Heating and Cooling System
- Heating System Uses Gas
Community Details
- Manchester Heights Subdivision
Listing and Financial Details
- Home warranty included in the sale of the property
- Assessor Parcel Number 21-026-018.0-006.00
Ownership History
Purchase Details
Home Financials for this Owner
Home Financials are based on the most recent Mortgage that was taken out on this home.Purchase Details
Home Financials for this Owner
Home Financials are based on the most recent Mortgage that was taken out on this home.Purchase Details
Purchase Details
Similar Homes in the area
Home Values in the Area
Average Home Value in this Area
Purchase History
| Date | Type | Sale Price | Title Company |
|---|---|---|---|
| Special Warranty Deed | $909,000 | None Listed On Document | |
| Special Warranty Deed | $675,000 | None Available | |
| Deed | $216,800 | -- | |
| Deed | $53,500 | -- |
Mortgage History
| Date | Status | Loan Amount | Loan Type |
|---|---|---|---|
| Open | $727,200 | New Conventional | |
| Previous Owner | $115,000 | Credit Line Revolving | |
| Previous Owner | $100,000 | Credit Line Revolving | |
| Previous Owner | $675,000 | Future Advance Clause Open End Mortgage | |
| Previous Owner | $200,000 | Unknown | |
| Previous Owner | $280,000 | Credit Line Revolving |
Property History
| Date | Event | Price | Change | Sq Ft Price |
|---|---|---|---|---|
| 03/03/2025 03/03/25 | Sold | $909,000 | -4.3% | $203 / Sq Ft |
| 12/22/2024 12/22/24 | Pending | -- | -- | -- |
| 09/13/2024 09/13/24 | For Sale | $949,900 | +40.7% | $212 / Sq Ft |
| 05/14/2021 05/14/21 | Sold | $675,000 | +3.9% | $151 / Sq Ft |
| 03/20/2021 03/20/21 | Pending | -- | -- | -- |
| 03/15/2021 03/15/21 | For Sale | $649,900 | -- | $145 / Sq Ft |
Tax History Compared to Growth
Tax History
| Year | Tax Paid | Tax Assessment Tax Assessment Total Assessment is a certain percentage of the fair market value that is determined by local assessors to be the total taxable value of land and additions on the property. | Land | Improvement |
|---|---|---|---|---|
| 2025 | $13,031 | $466,800 | $141,400 | $325,400 |
| 2024 | $12,774 | $466,800 | $141,400 | $325,400 |
| 2023 | $12,322 | $466,800 | $141,400 | $325,400 |
| 2022 | $12,076 | $466,800 | $141,400 | $325,400 |
| 2021 | $11,880 | $466,800 | $141,400 | $325,400 |
| 2020 | $11,549 | $466,800 | $141,400 | $325,400 |
| 2019 | $11,264 | $466,800 | $141,400 | $325,400 |
| 2018 | $10,984 | $466,800 | $141,400 | $325,400 |
| 2017 | $10,755 | $466,800 | $141,400 | $325,400 |
| 2016 | $12,607 | $466,800 | $141,400 | $325,400 |
| 2015 | $12,490 | $466,800 | $141,400 | $325,400 |
| 2014 | $4,953 | $466,800 | $141,400 | $325,400 |
Agents Affiliated with this Home
-
Levi Marsh

Seller's Agent in 2025
Levi Marsh
Marsha Marsh RES West Ridge
(814) 392-0342
97 Total Sales
-
Kathy Scheider

Seller's Agent in 2021
Kathy Scheider
Coldwell Banker Select - Airport
(814) 323-0225
40 Total Sales
Map
Source: Greater Erie Board of REALTORS®
MLS Number: 155766
APN: 21-026-018.0-006.00
- 6365 Lindenfield Dr
- 404 Pasadena Dr
- 700 Dutch Rd
- 1270 Taylor Ridge Ct
- 6616 Richardson Rd
- 1305 Fieldcrest Dr
- 408 Ravine Dr
- 6571 W Lake Rd
- 6674 Richardson Rd Unit Lot 38
- 6727 Knollwood Dr
- 2007 Chatham Dr Unit 2007
- 1935 Campden Way Unit 10
- 1516 Wilkins Rd
- 5527 Woodside Dr
- 5234 Wolf Run Village Ln Unit 5234
- 5075 Saybrook Place
- 3227 Georgian Ct Unit 33
- 6575 W Ridge Rd
- 5552 W Ridge Rd
- 6620 W Ridge Rd

